ABOUT THE PROJECT
The Fern is a 55+ affordable housing facility designed to fit the aesthetic of Lauderdale, one of two cities that touch both Minneapolis and St. Paul, and was built under budget while meeting all affordable housing requirements. In 2022, the team was met not only with heavy winter weather restrictions, but unexpected site work once demolition of an elementary school was complete. Although this caused over 30 days of lost time on the site, using open communication between the engineer, construction, and design teams, we were able to open the facility by the client’s desired open date.
The interior design for this project pulled inspiration from the property’s history of having previously been a school featuring touches of art deco design. Overall, the Fern feels classic and comfortable and you will find touches of leather, wood and brick throughout the interior.

PROJECT DETAILSCLIENT: Real Estate EquitiesLOCATION: Lauderdale, MNTYPE: Affordable, 55+STATUS: Completed 2023SCALE: 3-4 stories with underground parkingPhotography: Hola Productions |
The TeamARCHITECT: Kaas Wilson Architects: Necmi Karaman, Scott Jensen, and Dave MorckMechanical/Plumbing: J-BerdElectrical: Berd Electric |
Search

Popular Posts

An upscale, 132-unit market rate apartment...
The Agave House Apartments in Casa Grande,...
Aster House is a brand new, 204-unit,...
ABOUT THE PROJECT
The Fern is a 55+...
Recent Posts

Factory Lofts was a renovation of a...

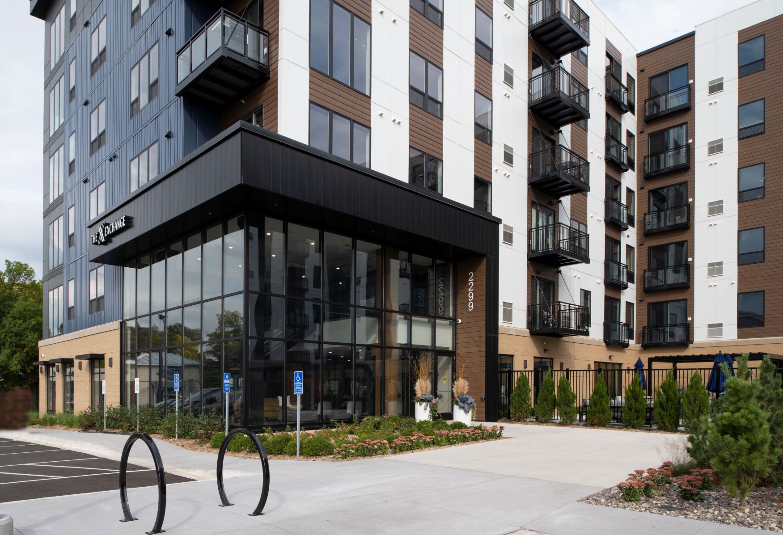
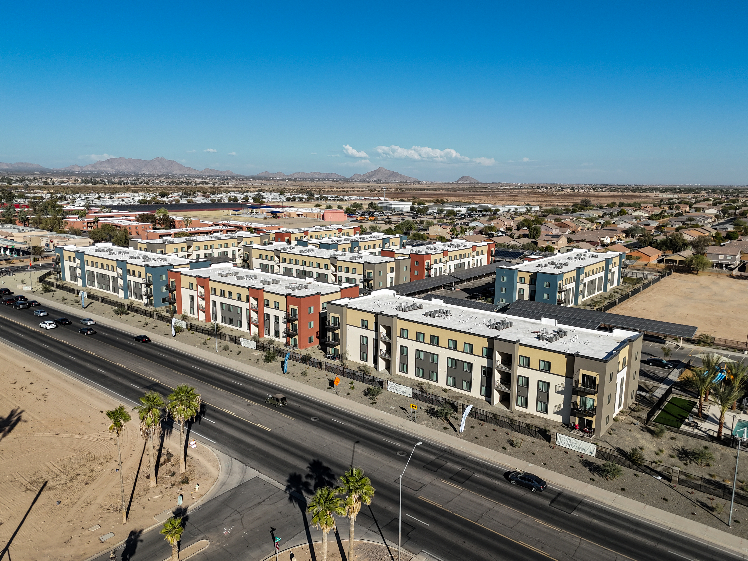
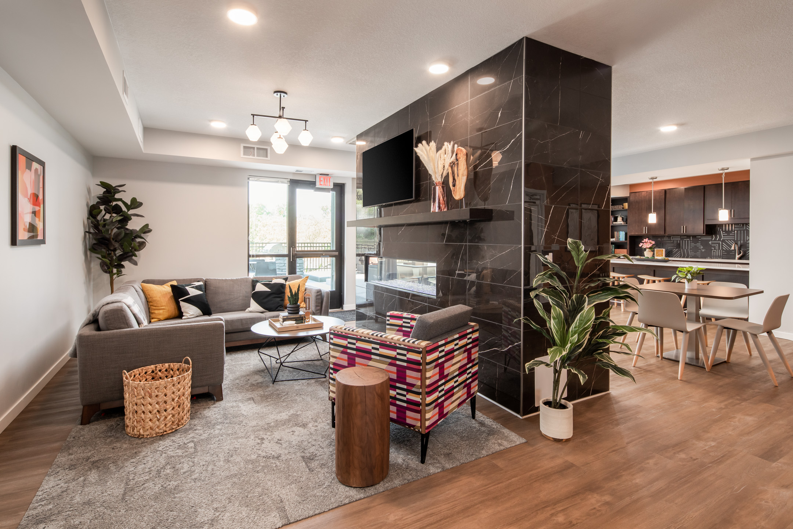
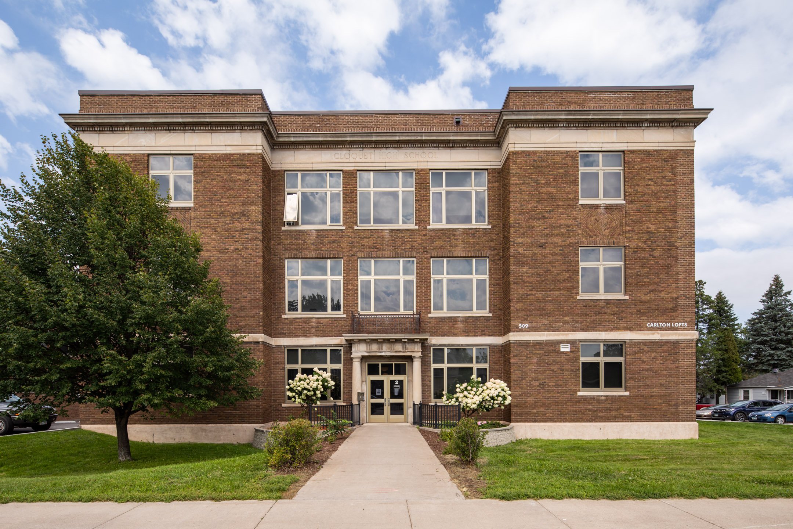
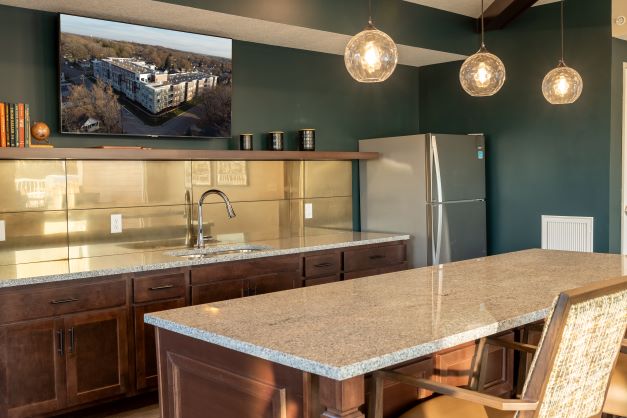
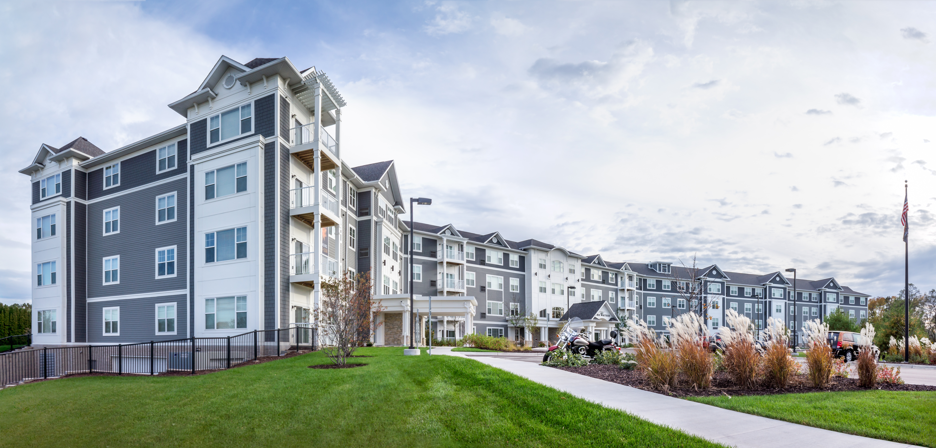
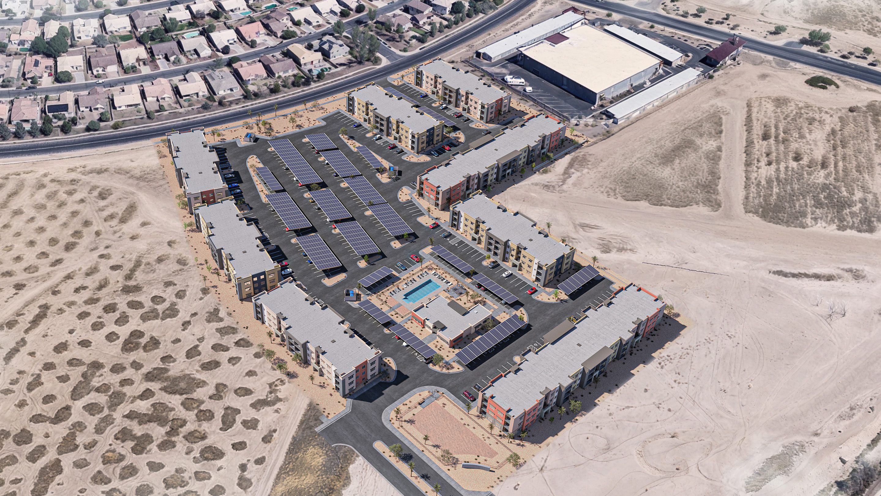
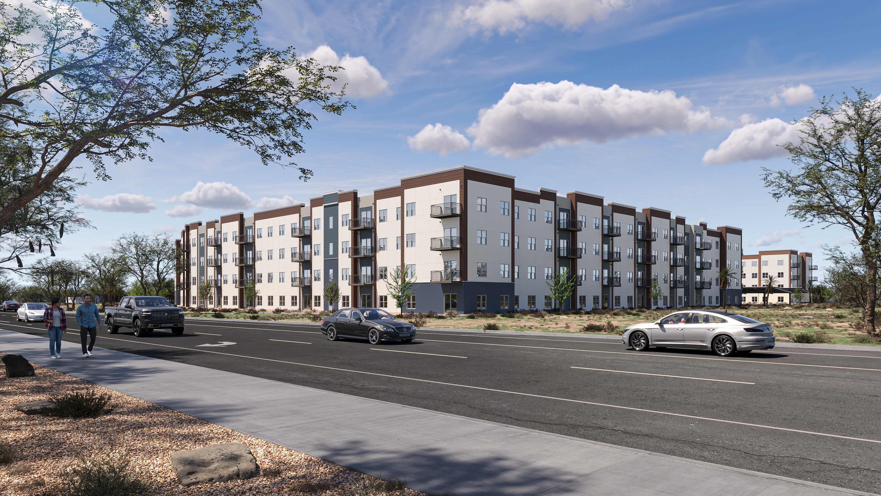
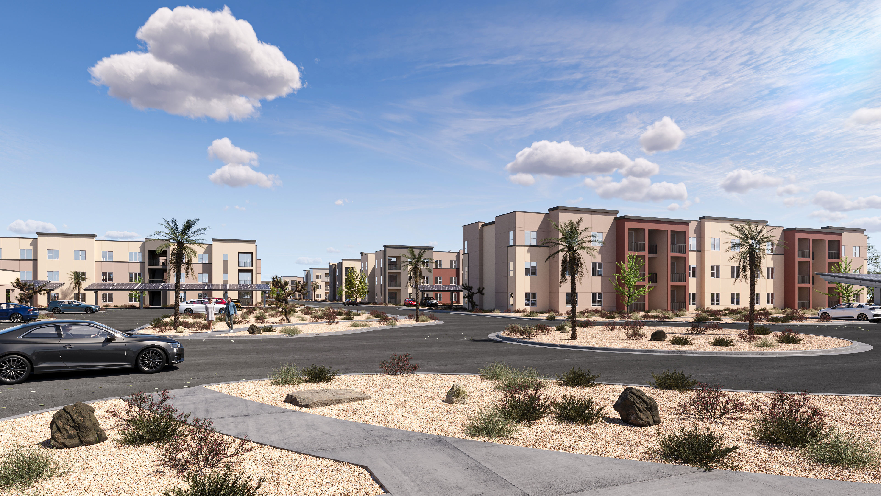
.jpg)