Partnering with schools, families, and communities, the EdAllies mission is to ensure that every young Minnesotan has access to a rigorous and engaging education.

PROJECT DETAILSCLIENT: EDALLIES
|
Photo GaLlery
ABOUT THE PROJECT
EdAllies is a nonprofit organization focused on educational advocacy work. Partnering with schools, families, and communities, the EdAllies mission is to ensure that every young Minnesotan has access to a rigorous and engaging education.
The expanded office space at EdAllies reflects their brand with signature bright paint accents and colorful furniture. Bright white walls and ceilings coupled with the large glass openings into the conference rooms and private offices maximize the sense of openness.
The open office layout throughout the rest of the space prioritizes access to the views from the large exterior windows, making any spot in the office an ideal place to work. Both new and repurposed furniture furnish the space. The open, bright, collaborative space encourages team members to come together and help build community.
👉 READ MORE ABOUT THE STORY BEHIND THIS PROJECT!
Project Highlights
- Expanded office space
- Interior design intertwines with EdAllies branding
- Repurposed and new furniture
- Open layout facilitates collaboration
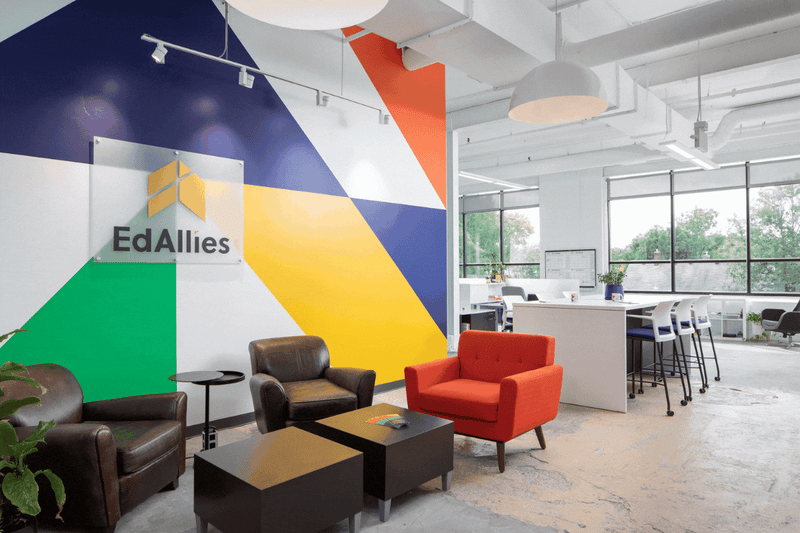
Search

Popular Posts

The Agave House Apartments in Casa Grande,...
An upscale, 132-unit market rate apartment...
Aster House is a brand new, 204-unit,...
ABOUT THE PROJECT
The Fern is a 55+...
Recent Posts

Factory Lofts was a renovation of a...


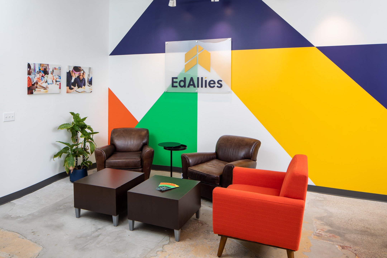
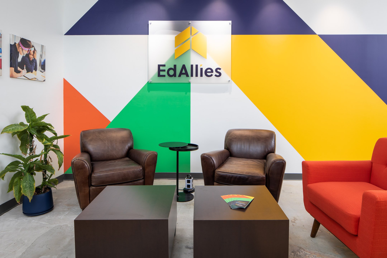
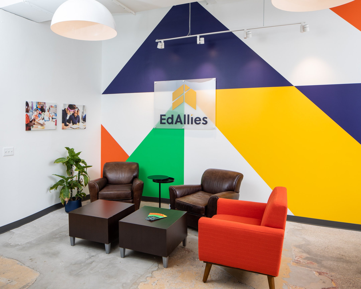
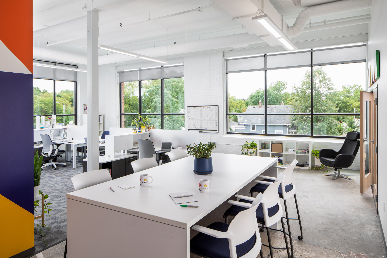
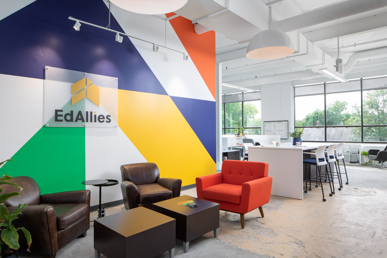
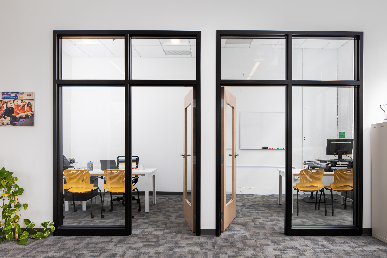
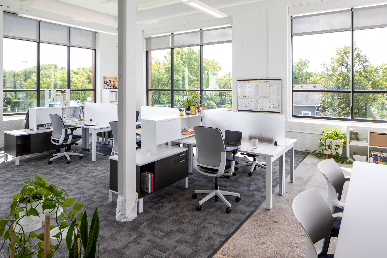
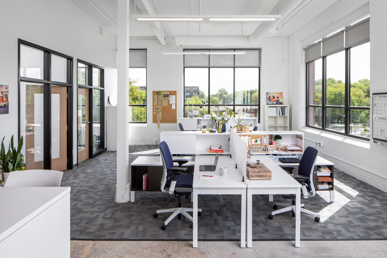
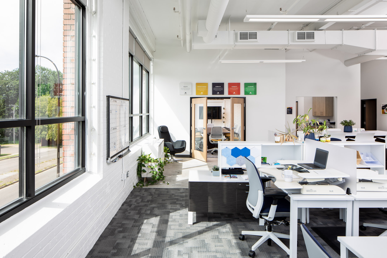
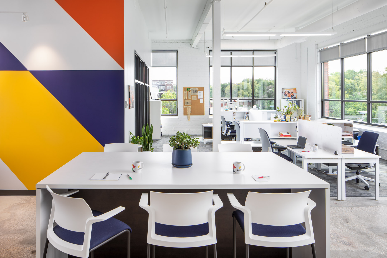
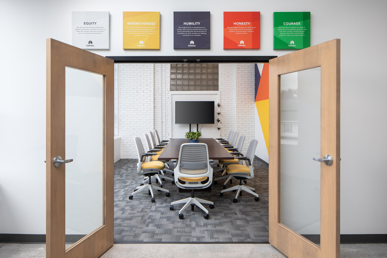
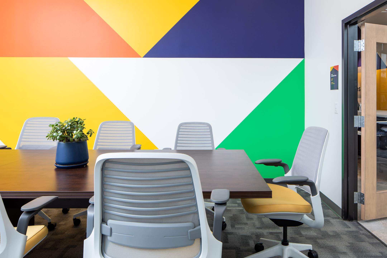
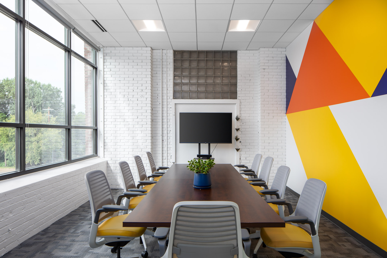
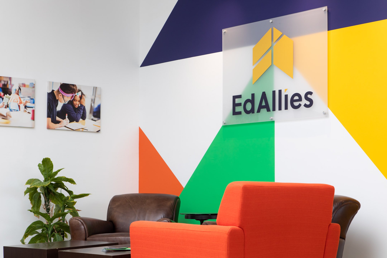
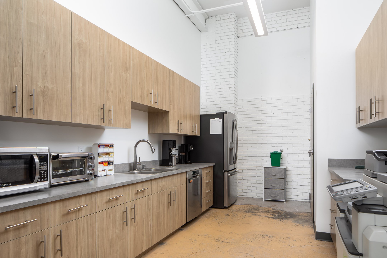
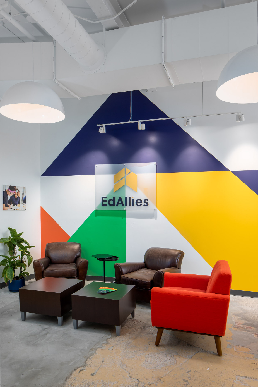
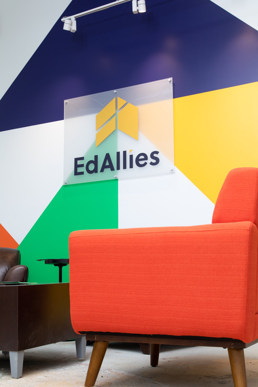
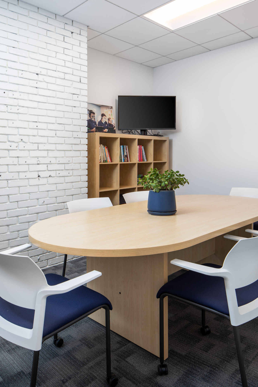
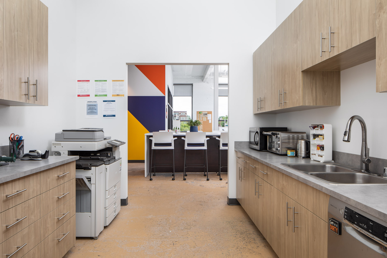
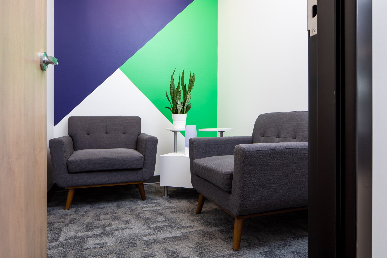
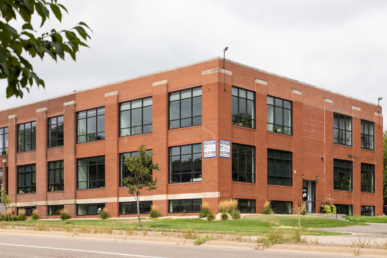
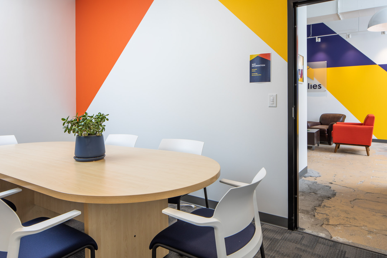
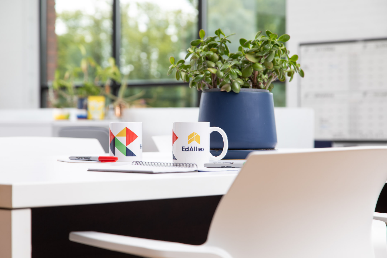
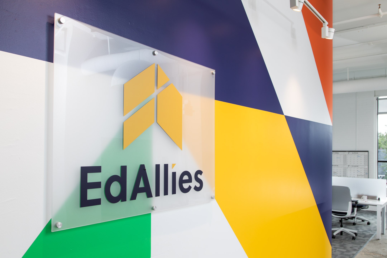
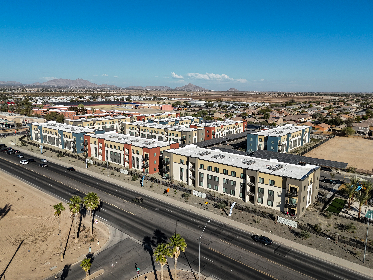
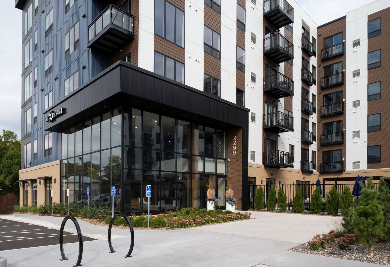
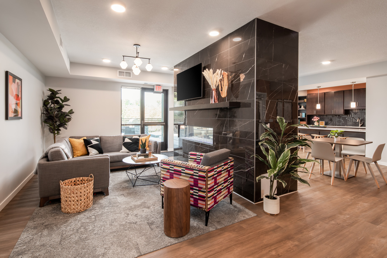
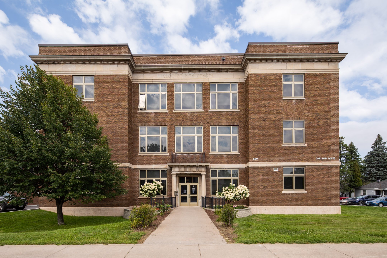
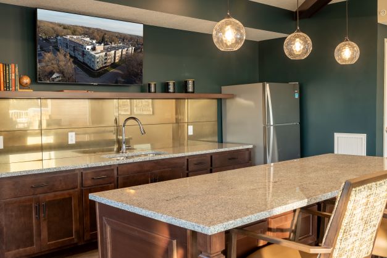
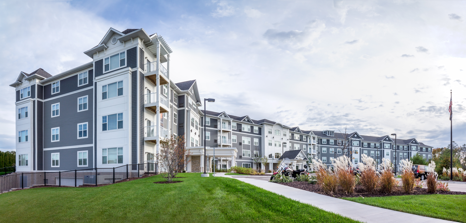
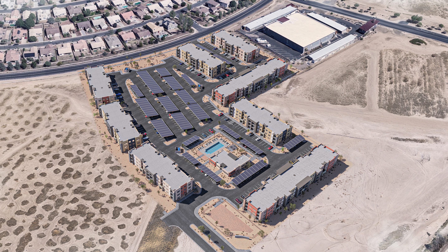
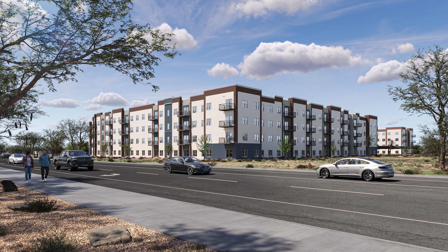
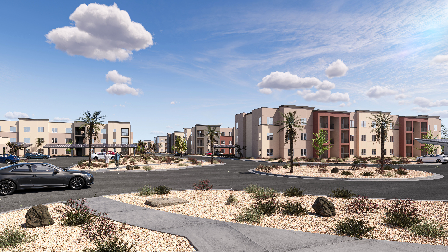
.jpg)