
PROJECT DETAILSCLIENT: ROERS COMPANIESLOCATION: CLOQUET, MNTYPE: HISTORIC RENOVATIONSTATUS: COMPLETED 2020SCALE: 57 UNITSKWA TEAM: LINK WILSON, RYAN DUPUIS, JORGEN BRANDT, AND ANDJA CUNNINGHAM |
THE TEAMARCHITECT: Kaas Wilson Architects
|
PHOTO GALLERY
PROJECT DETAILS
Carlton Lofts is a 57-unit historic renovation transforming the former Cloquet High School into much needed affordable housing. Units range from 1-3 bedrooms and retain many historic features of the school. The original building, completed in 1921, is a classic H plan school building containing classrooms on three levels, an auditorium, and library. Many additions were made throughout its use as a school including the 1937 gymnasium with a bowstring truss roof, a 3-story classroom wing in 1954, and finally an enclosed swimming pool in 1957.
The design maintains the building’s historic corridors, ceiling heights, wood and terrazzo flooring and other finishes. The former library is now divided into 5 loft units with mezzanines and showcases the original plaster crown molding and stage arch as well as the massive wood and glass laylights in the ceiling. Residents can enjoy the use of the school’s gymnasium as fitness and recreation space as well as a community room for parties and events. In addition to maximizing parking on the site, 36 indoor parking stalls were created in the school’s former pool and cafeteria spaces. This unique feature allowed the project to maintain the building’s historic exterior while meeting the city’s parking requirements.
The project team worked with both the Minnesota State Historic Preservation Office and the National Park Service to ensure that the renovation complies with the Secretary of the Interior’s Standards for Historic Preservation. The project is on track to receive state and federal historic tax credits.
Awards:
- 2020 Finance & Commerce Top Project

PROJECT HIGHLIGHTS
- Bright, White Shaker Style Cabinetry
- Efficient Appliances
- Hardwood Flooring
- Historic Converted School
- Historical Features- Original School Chalkboards
- Controlled Access
- Hearing Impaired Accessible
- Vision Impaired Accessible
- Clubroom
- Volleyball Court (this is actually an intact HS gymnasium so it can be used for full court basketball but is mostly used as pickleball courts for the local club)
Search

Popular Posts

The Agave House Apartments in Casa Grande,...
An upscale, 132-unit market rate apartment...
Aster House is a brand new, 204-unit,...
ABOUT THE PROJECT
The Fern is a 55+...
Recent Posts

Factory Lofts was a renovation of a...

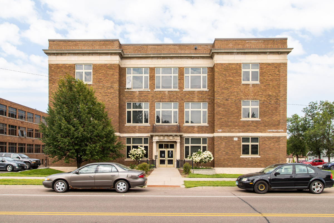
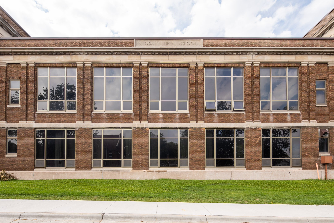
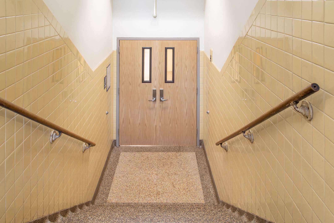

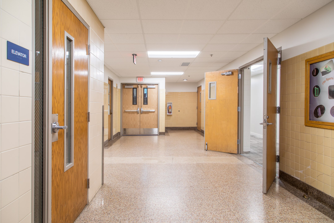
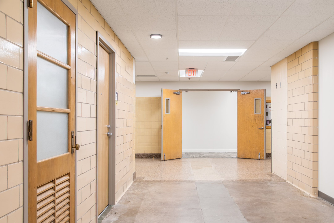
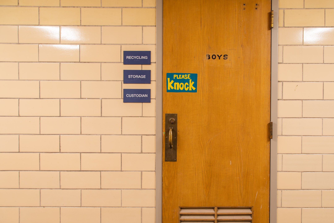
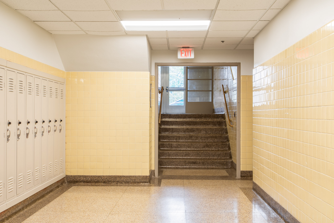

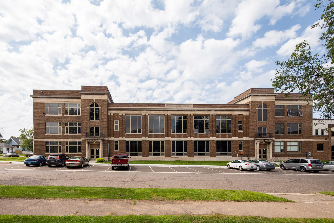

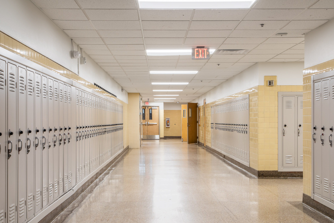
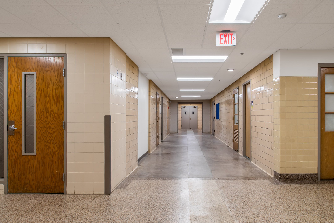
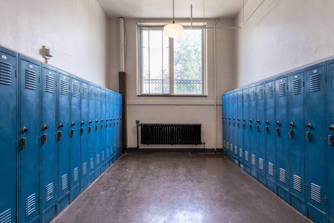


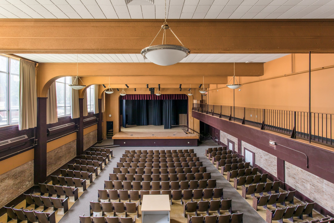
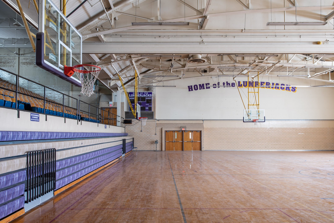

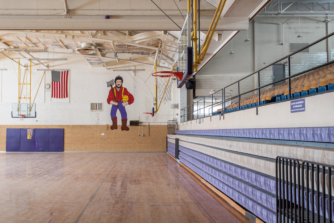
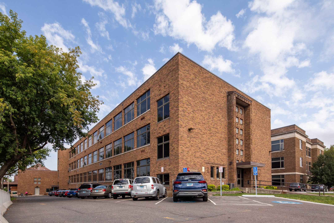
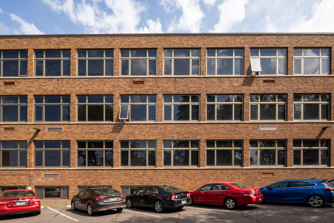
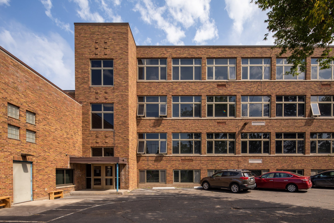
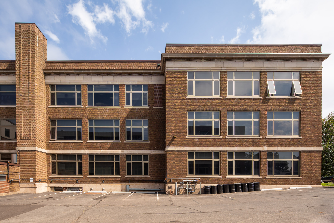
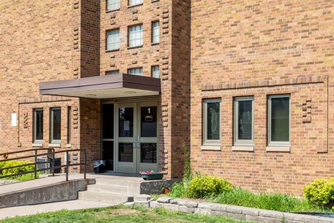
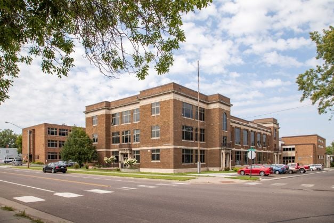
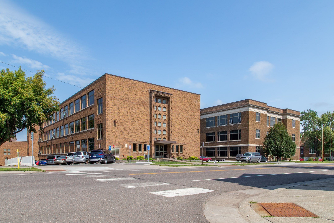
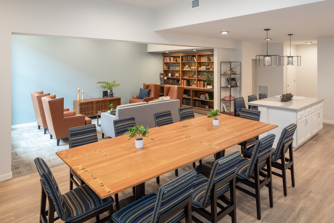

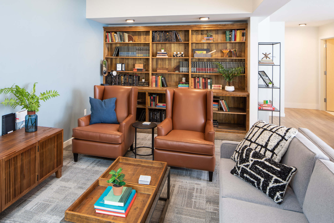

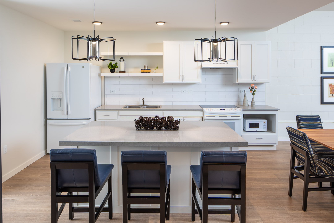
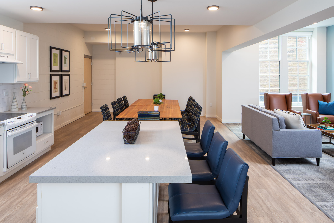
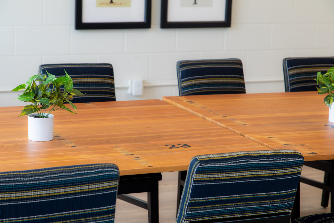

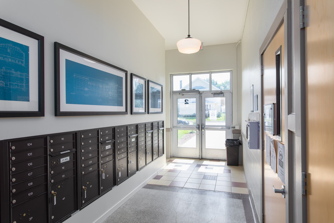
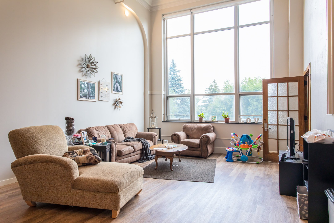
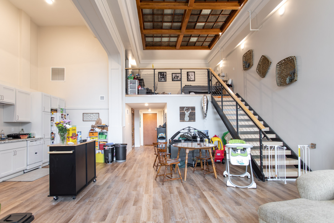

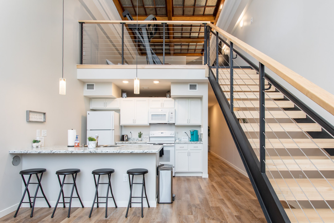

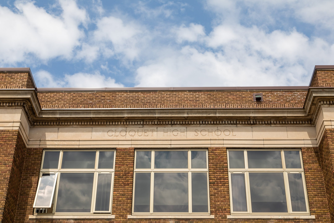
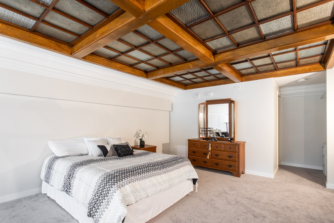
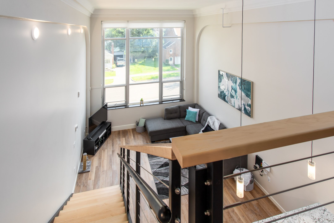
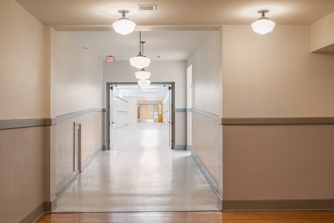

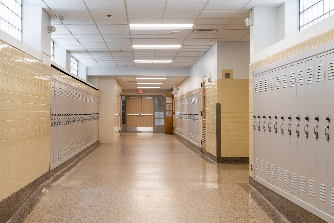

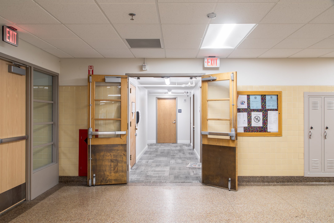
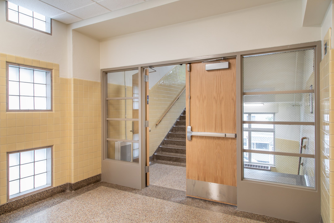

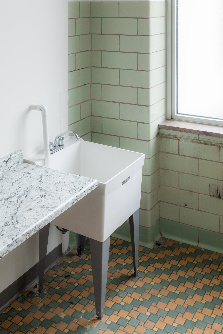
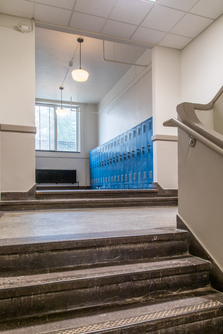

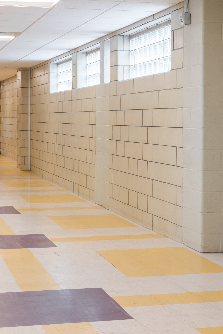
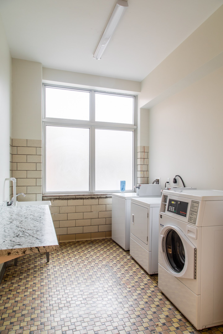
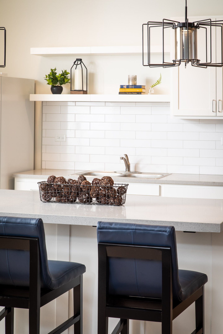
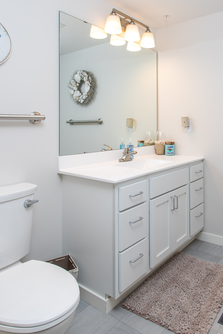


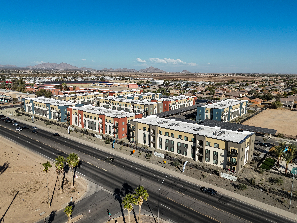
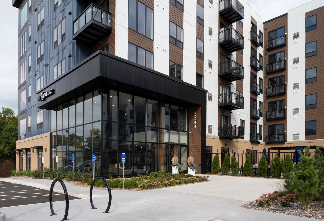
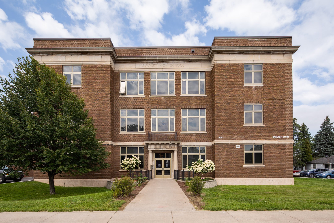
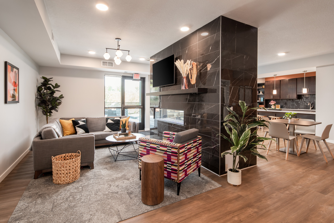
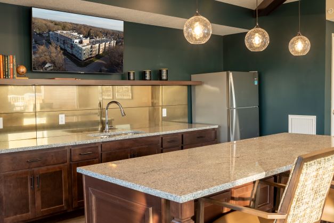
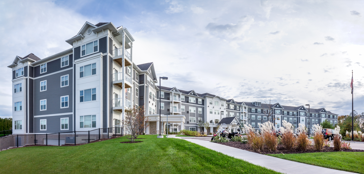
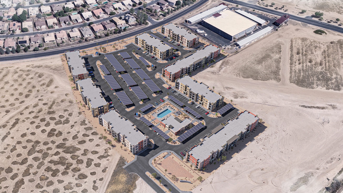
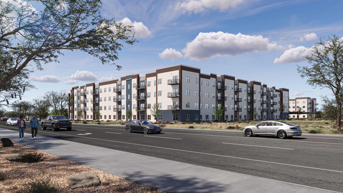
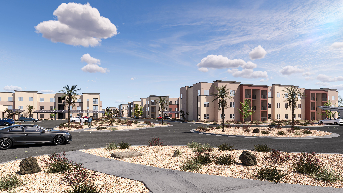
.jpg)