Copa Flats Apartments are an Affordable Multi-Family Housing project in Maricopa, Arizona. See project photos below!

PROJECT DETAILSCLIENT: REAL ESTATE EQUITIES
|
THE TEAMGENERAL CONTRACTOR: Big-D Construction
|
Photo GaLlery
Copa Flats is a residential development on 13 acres in Maricopa, AZ. The site hosts 13 apartment buildings totaling 312 affordable housing units. In addition, there is a central club house building, outdoor pool, outdoor activity areas, grille patios, dog run and Tot Lot amenities. The club house building contains a club room, office suite, fitness room and yoga studio.
The apartment buildings are three stories of residential units with a mix of one-bedroom, two-bedroom and three-bedroom units. The units has solid surface countertops, stainless steel appliances, and in-unit laundry.
The development implements a variety of sustainable strategies. These include energy efficient mechanical systems, Energy Star rated windows, recycled content construction products, low flow water fixtures and Xeriscaping plantings. In addition, throughout the parking areas are multiple covered car shelters. These shelters have solar photovoltaic systems on the roofs, which will assist in fulfilling the electrical power requirements for the entire development. At various locations throughout the site are underground storm retention systems to rate control rainwater run-off and to promote water infiltration back into the soil.
The exterior building elevations consist of quality, durable building materials including cement stucco, cement fiber board siding and metal panels in a variety of colors and textures. The pool area and grille patios have pergolas, fabric shading devices and turf pads to help provide places of comfort and relaxation for the residents.
PROJECT HIGHLIGHTS
- Standalone clubhouse
- Clubroom
- Fitness/yoga
- Child play area
- Tot lot
- Pool and party deck
- Grilling stations
- Fire pit
- Bocce and other yard games
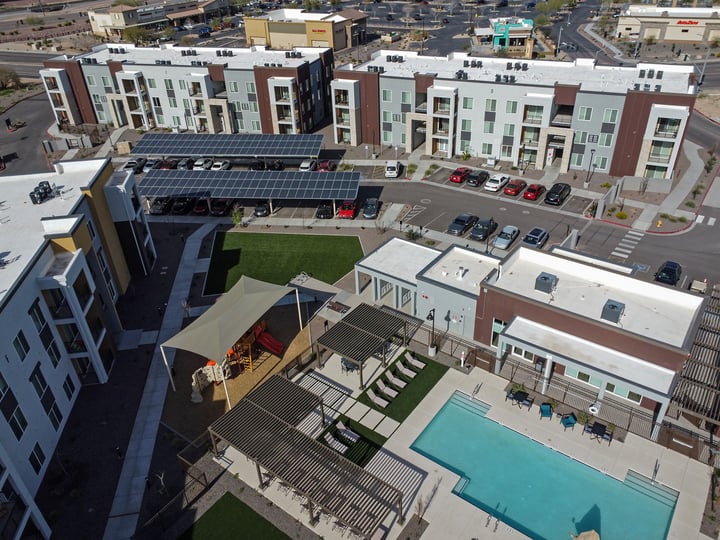
Search

Popular Posts

The Agave House Apartments in Casa Grande,...
An upscale, 132-unit market rate apartment...
Aster House is a brand new, 204-unit,...
ABOUT THE PROJECT
The Fern is a 55+...
Recent Posts

Factory Lofts was a renovation of a...










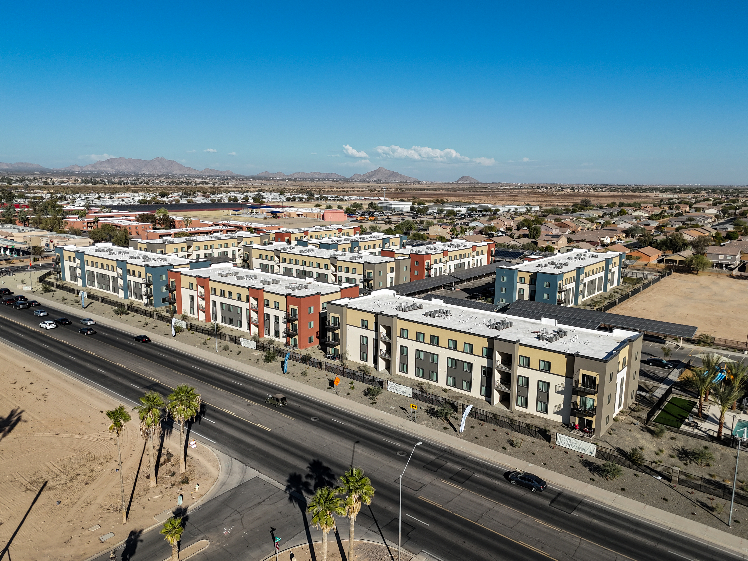
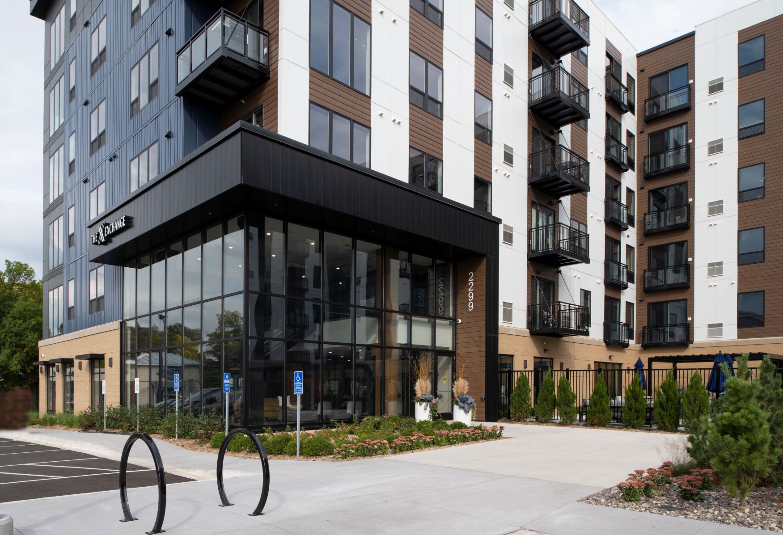
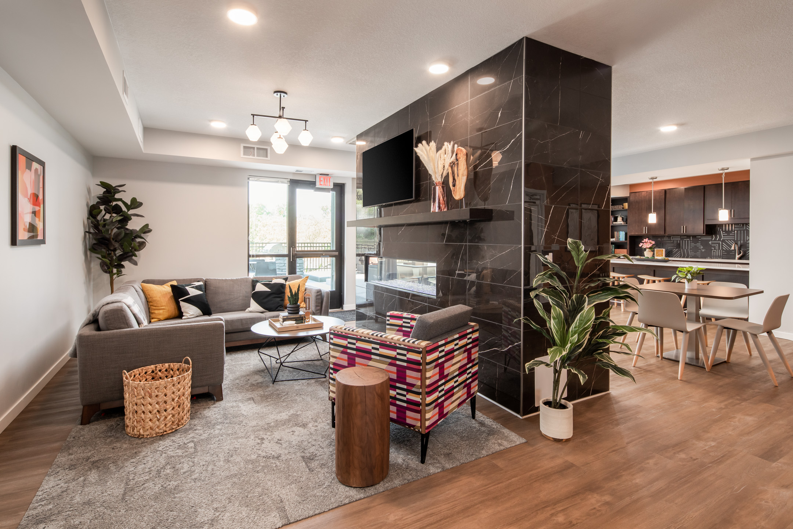
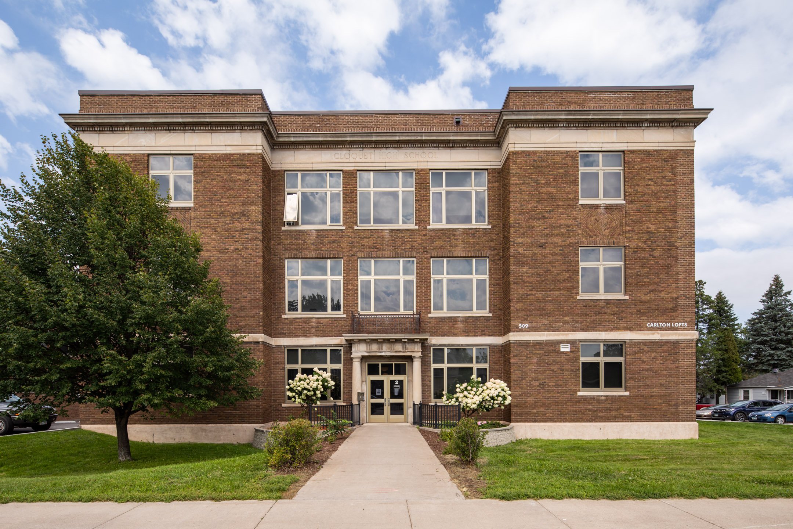
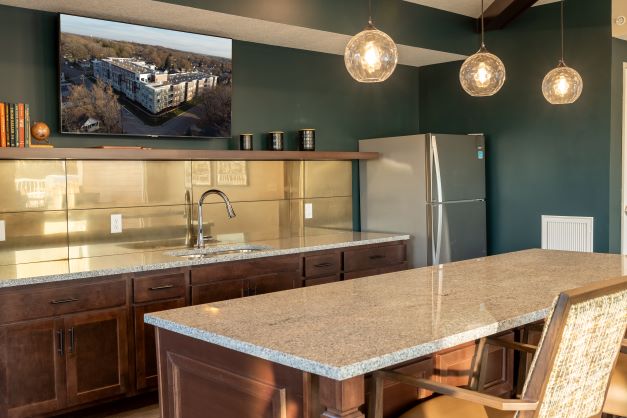
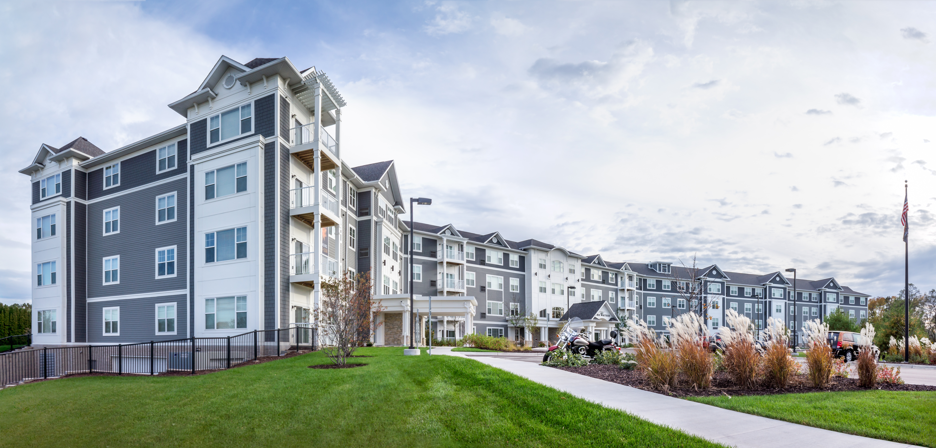
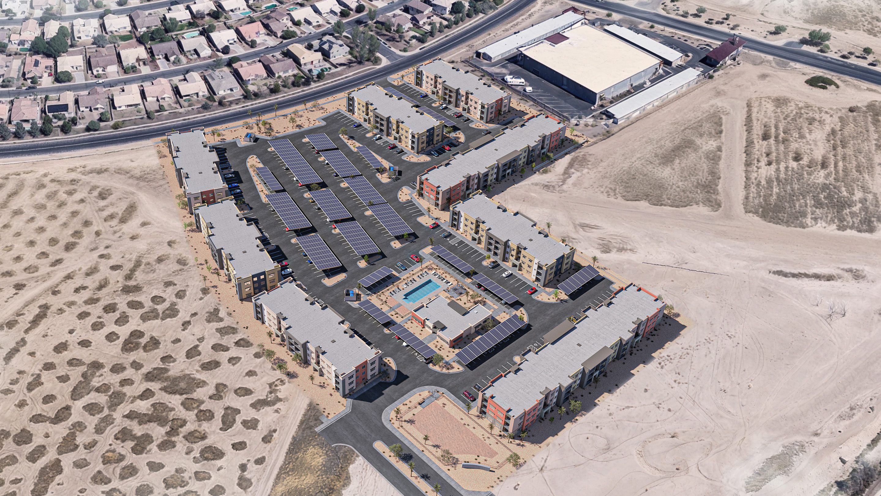
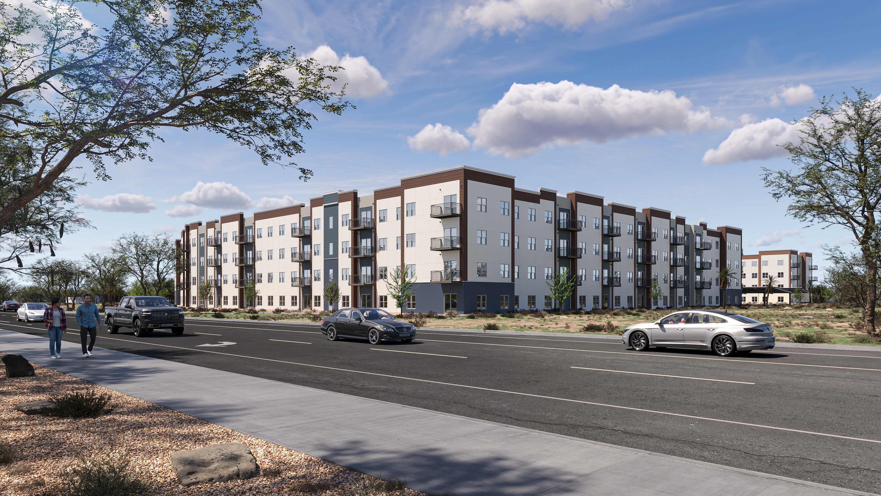
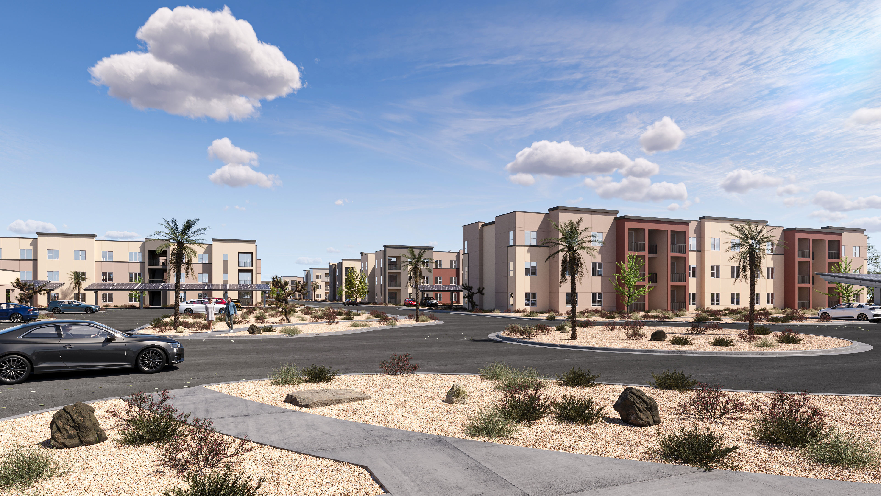
.jpg)