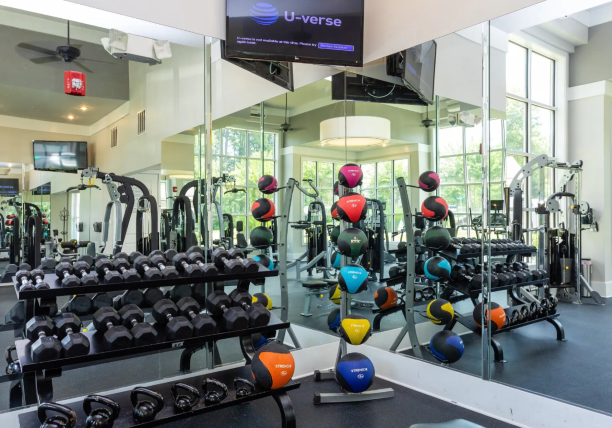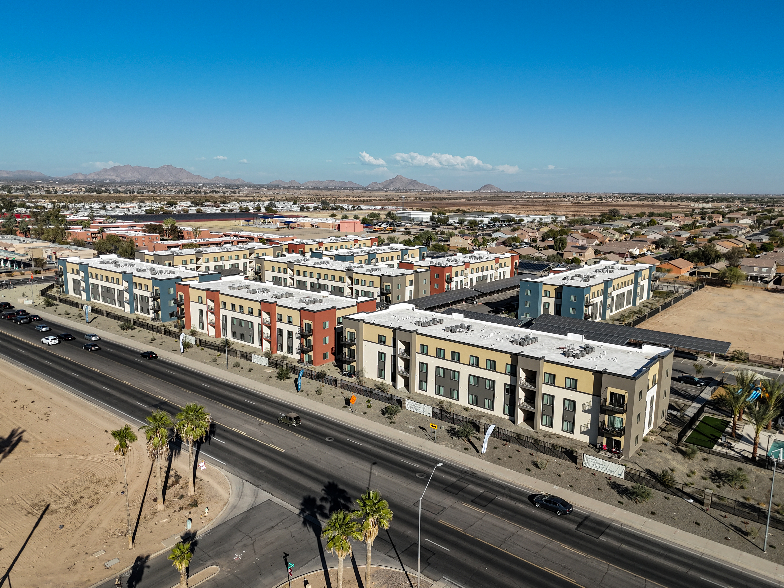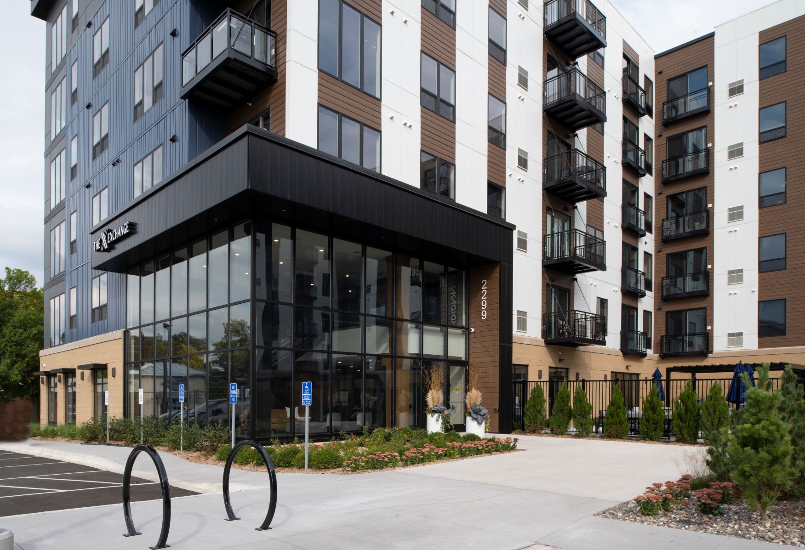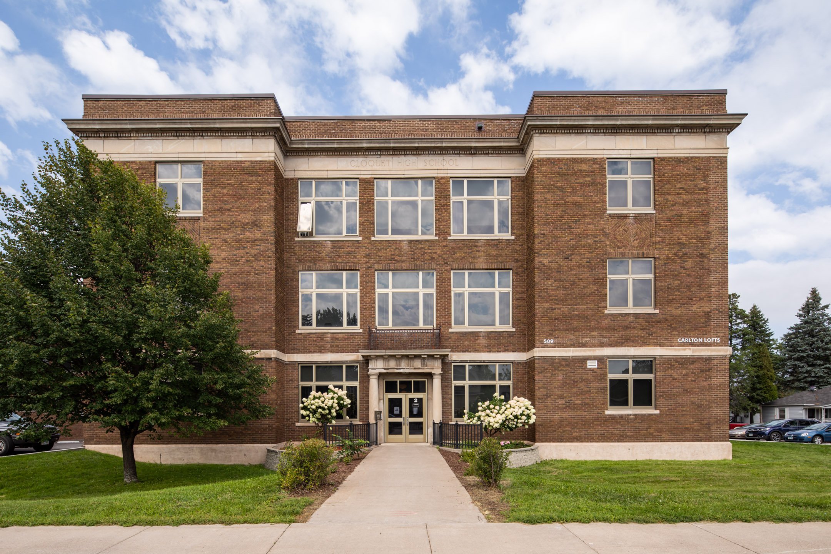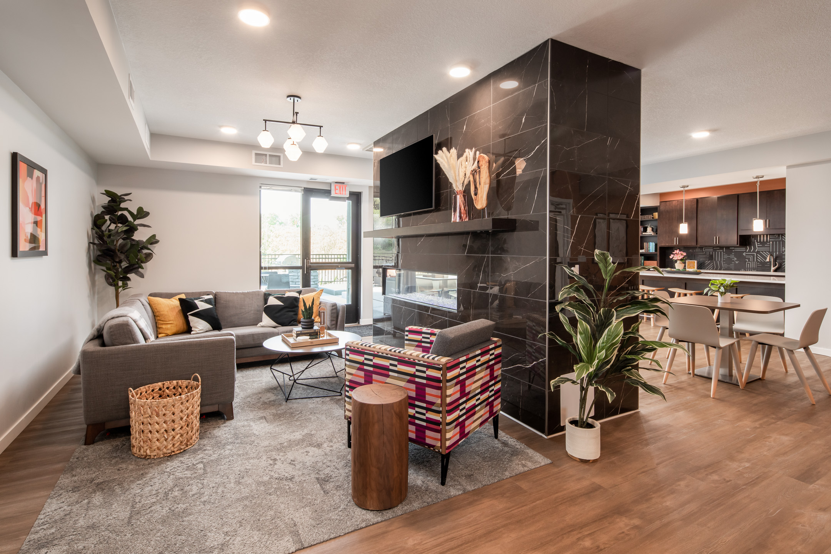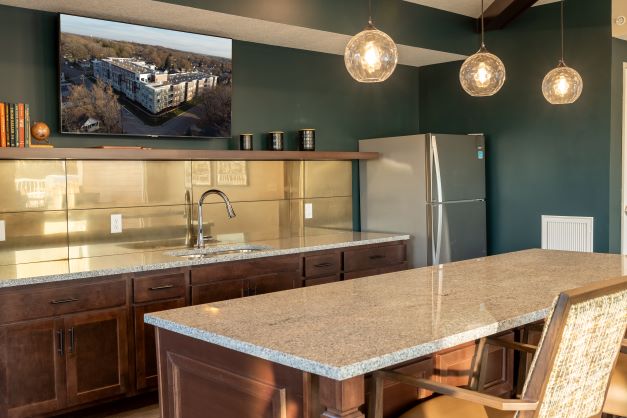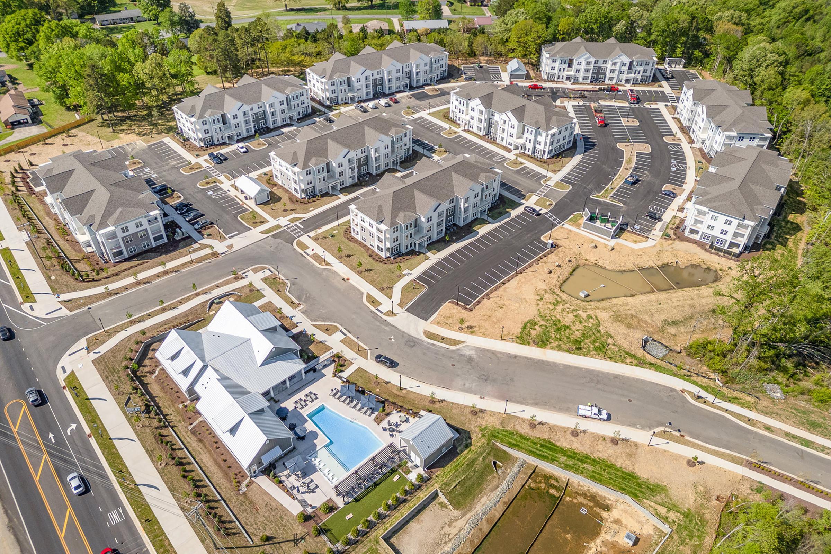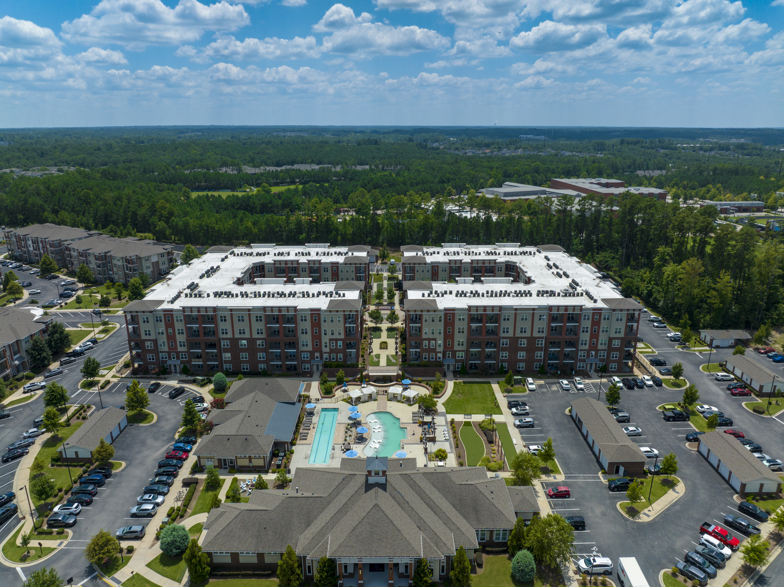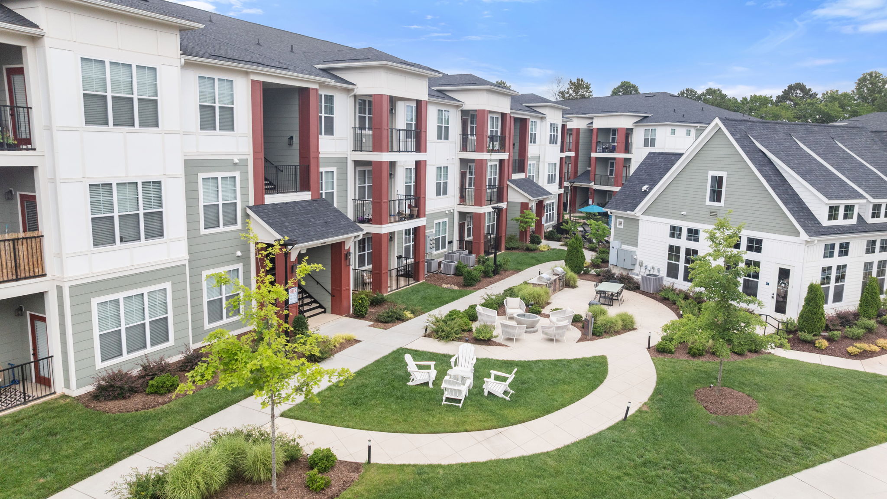Sterling Town Center Apartments is a 339 unit apartment project with five buildings in Raleigh, NC.
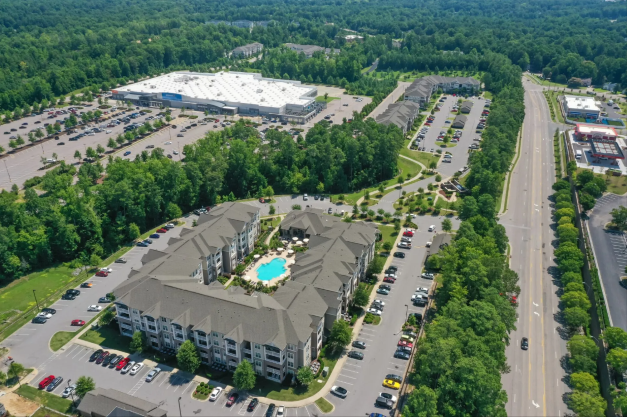
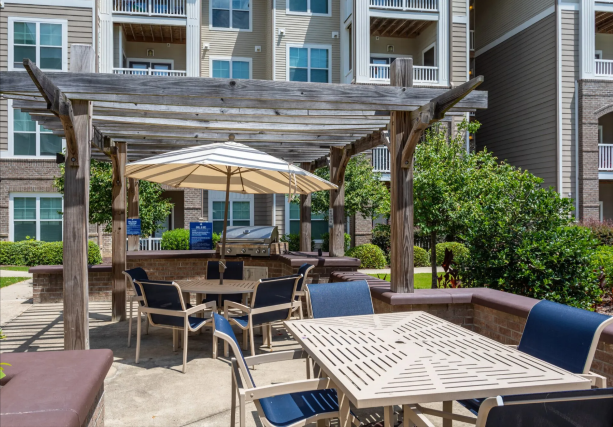






PROJECT DETAILSCLIENT: TCR and Grubb Properties
LOCATION: Raleigh, NCTYPE: Multi-FamilySTATUS: Completed July 2013CONSTRUCTION COST: $20.3 millionSCALE: 309,200 SF; 339 Units; 21 acresPhotography: Costar |
The TeamARCHITECT: Watts Leaf Architects: Charles Watts, principal in charge; bill percival, project managerCivil/landscape: john edwardsStructural: woods engineeringMeP: saber engineers
GENERAL CONTRACTOR: M.P. Johnson Company, Inc.interiors: design environments, inc. |
Photo Gallery
ABOUT THE PROJECT
Sterling Town Center Apartments is a 339 unit apartment project with five buildings that include the following configurations: Three-story with basement units and a four-story design. The site is on the north side of Raleigh very close to the Triangle Town Center Mall off I-540 at Capital Blvd. Situated on a long and narrow site along Old Wake Forest Road, several buildings also run along Segal Drive. A pedestrian park is located midway to give residents a connection to the amenities of the major development. The garden-style apartments have one, two, and three-bedroom designs with exterior materials of brick, and cementitious siding in two horizontal exposures.
Amenities include a 6,300 sf single-level Clubhouse with leasing offices and a pool in the courtyard of the four-story building. The fitness facility is attached to the Club but is designed as a jewel box with glass on four sides. The remote buildings on Segal Drive have their own Cabana and swimming pool in the courtyard of the three-story building. Other amenities are private garages, a mail kiosk, and a central trash compactor.
%20Apartments%20.jpg?width=625&height=341&name=Triangle%20Town%20(Sterling%20Town%20Center)%20Apartments%20.jpg)
Search

Popular Posts

The Agave House Apartments in Casa Grande,...
An upscale, 132-unit market rate apartment...
Aster House is a brand new, 204-unit,...
ABOUT THE PROJECT
The Fern is a 55+...
Recent Posts

Growing Charlotte Team Nears 20 Employees...
Accent Berkeley Place Apartments in...
Westgate Landing Apartments in Charlotte,...
Discover The Aster in Cary, NC — a luxury...
Modern multifamily design in North...

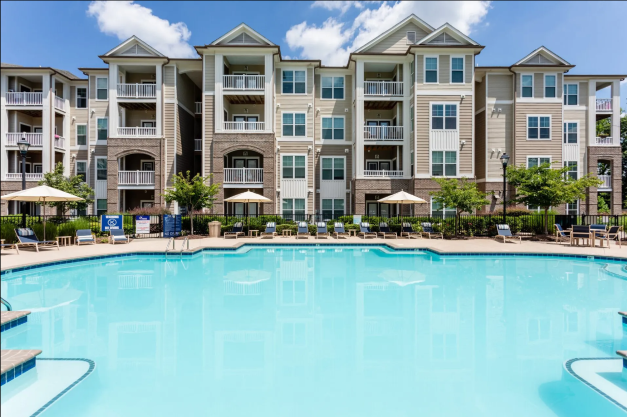

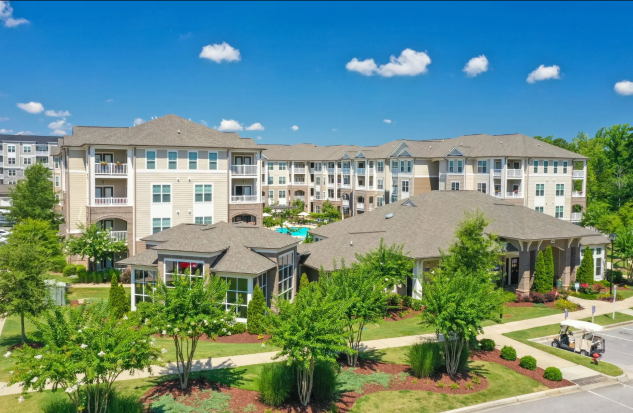
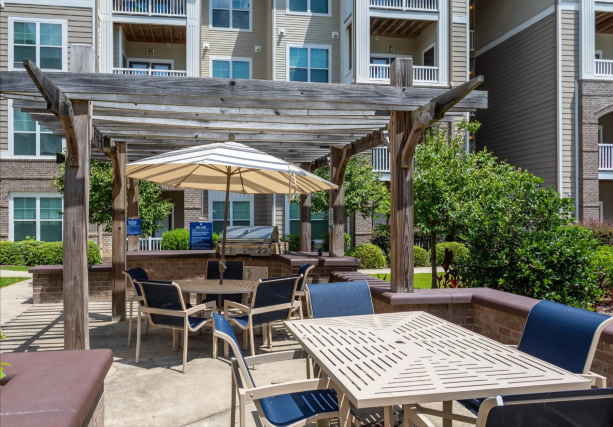
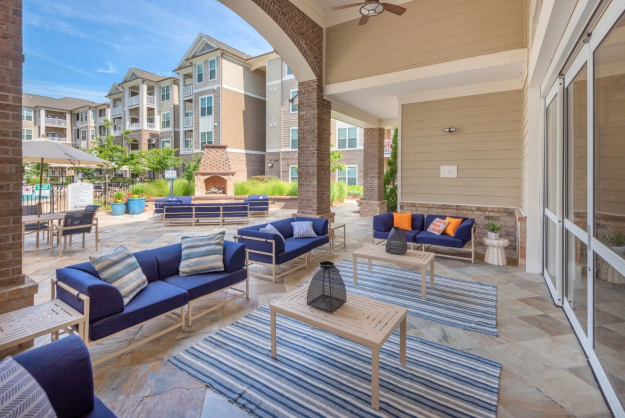
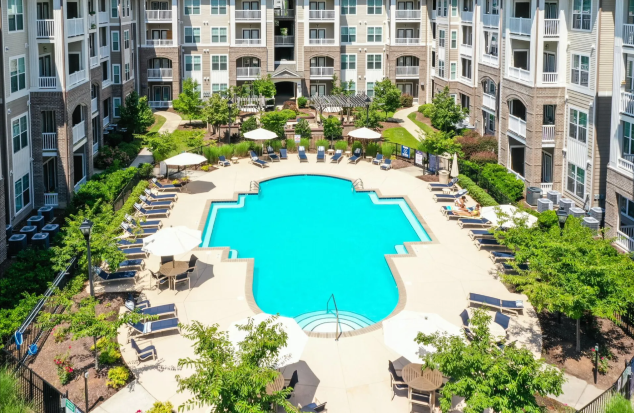
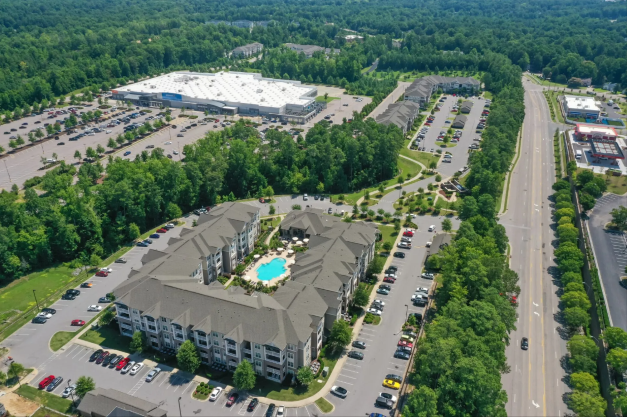
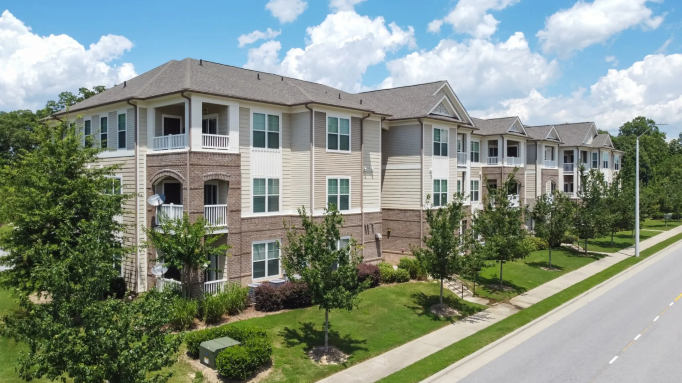
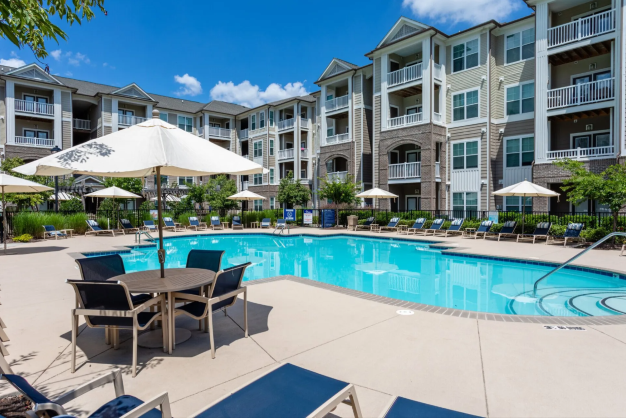
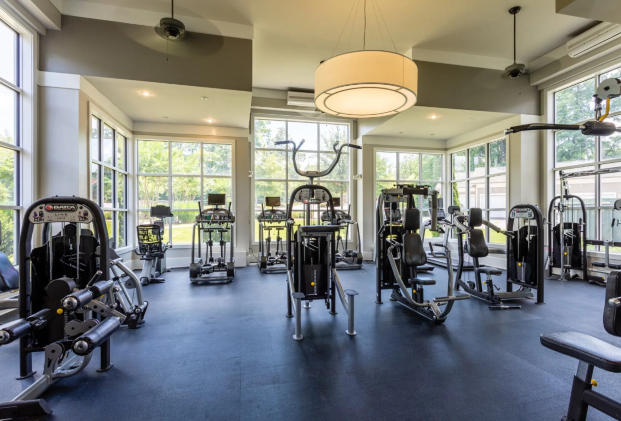
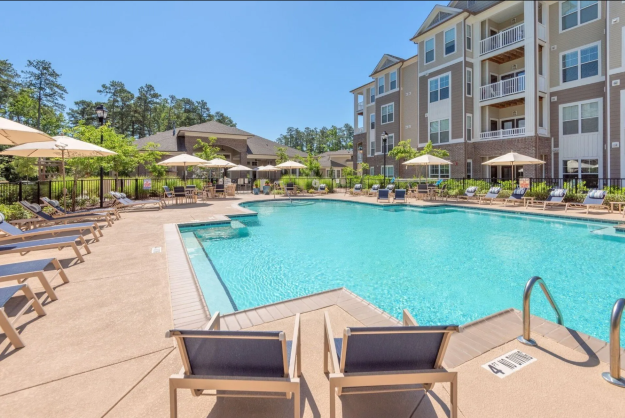
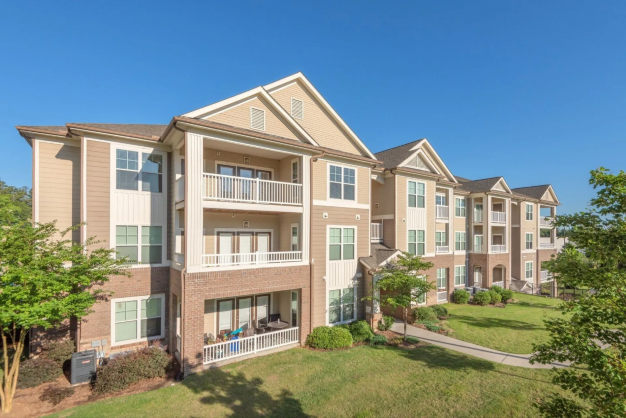
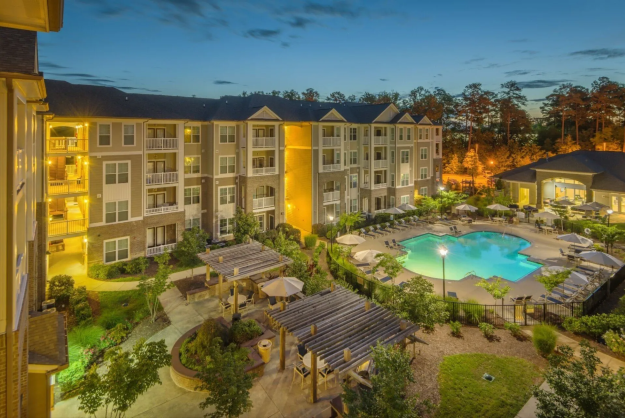
%20Apartments%20.jpg)
