Rayette Lofts in Lowertown St. Paul transforms a historic warehouse into modern apartments, blending rich history with urban style and design.
PROJECT DETAILSCLIENT: Sherman associates
|
THE TEAMGENERAL CONTRACTOR: anderson-km companies
CIVIL & structural ENGINEERS: bkbmelectrical: leaf mountain design
|
ABOUT THE PROJECT
Formerly a warehouse converted to parking ramp, Rayette Lofts offers hip urban living, a prime loca-tion, rich history, and timeless style to residents of Lowertown Saint Paul. The once-home of Aqua Net hairspray embraces decades of embodied character with concrete flooring, over-sized floor plans, high ceilings, and massive windows. The building overlooks the Farmers Market, and is a short dis-tance away from the new Saint Paul Saints stadium, Mears Park, the Union Depot Green Line Light rail, shops, restaurants, and entertainment values.
Stronge and Warner, a Saint Paul-based dealer in millinery and dry goods, began construction of the
warehouse on Fifth and Wall in June 1909. By the late 1920s, the building was occupied by Raymond
Laboratories, marketers of hair salon products under the name Rayette, the makers of Aqua Net.
By 1971, the company had vacated its Lowertown warehouse, which went through several uses before being converted into offices in 1979 and a parking garage in 1997.
warehouse on Fifth and Wall in June 1909. By the late 1920s, the building was occupied by Raymond
Laboratories, marketers of hair salon products under the name Rayette, the makers of Aqua Net.
By 1971, the company had vacated its Lowertown warehouse, which went through several uses before being converted into offices in 1979 and a parking garage in 1997.
The building was acquired by Sherman Associates, who hired Kaas Wilson to help in converting the
underutilized structure into apartments in 2013. The renovation was under close review by the State
Historic Preservation Office, NPS, and meets the Secretary of the Interior’s guidelines for historic
rehabilitation.
The developer and design team faced many challenges. Salt from cars had leached into the
concrete and brick. A failing roof allowed rain and snow to flood the top floor. The brick parapet
around the roof was disintegrating. Kaas Wilson Architects addressed these problems and craft-ed
plans that would sympathetically introduce a modern HVAC system and other twenty-first-century
necessities into an early twentieth-century industrial warehouse.
Photo GaLlery

Search

Popular Posts

The Agave House Apartments in Casa Grande,...
An upscale, 132-unit market rate apartment...
Aster House is a brand new, 204-unit,...
Carlton Lofts is a 57-unit historic...
ABOUT THE PROJECT
The Fern is a 55+...
Recent Posts

At Waters of White Bear Lake, thoughtfully...
Virata is a new apartment community in...
Calypso is a new apartment community in...
This affordable apartment community in...
Factory Lofts was a renovation of a...









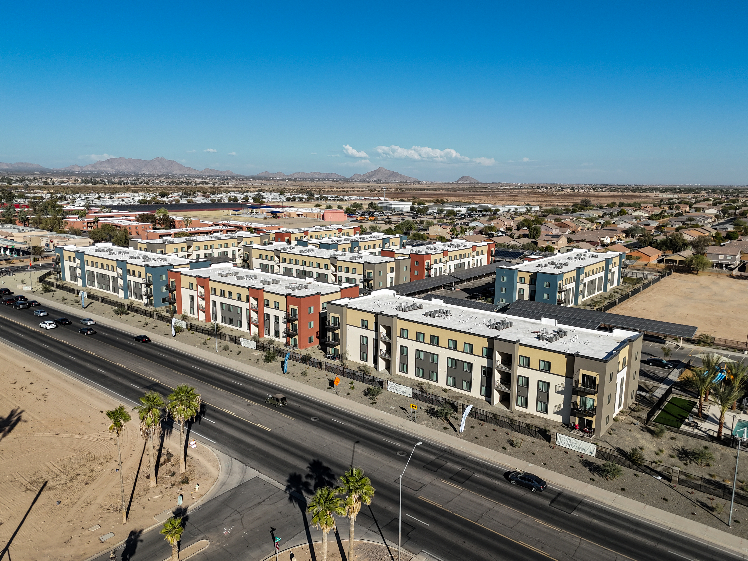
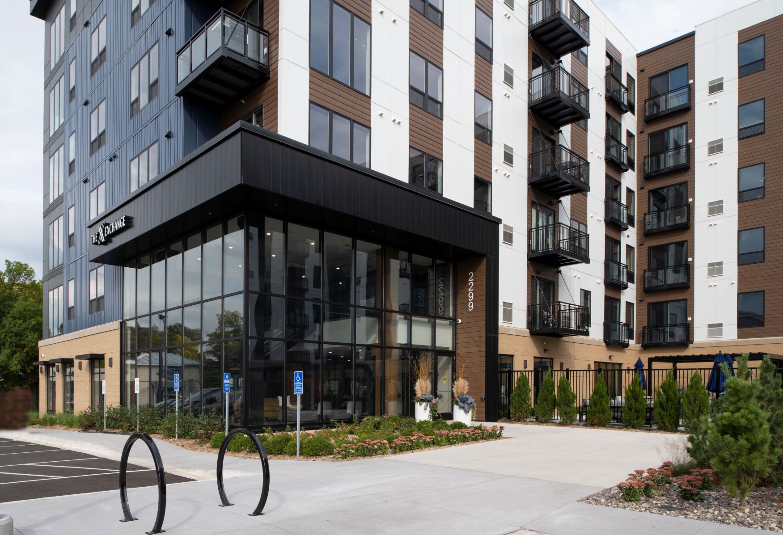
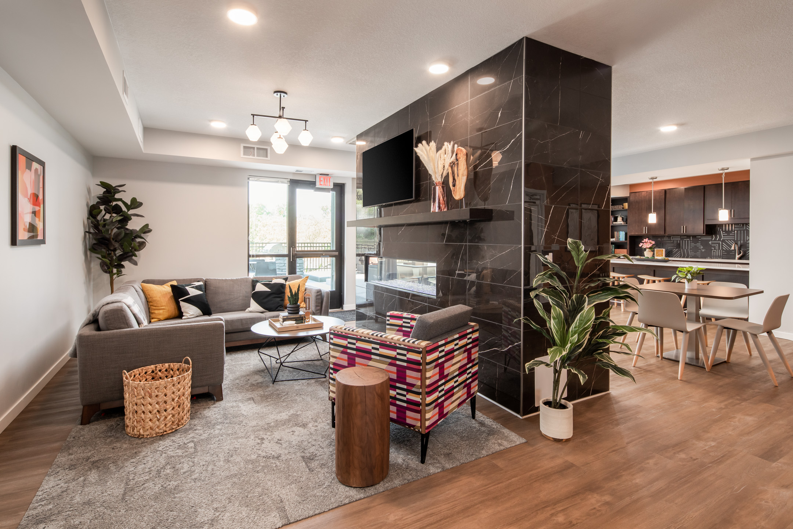
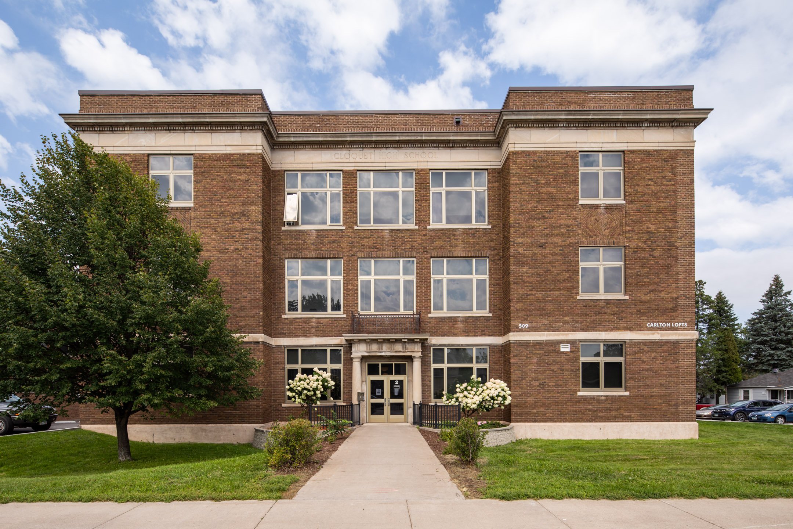
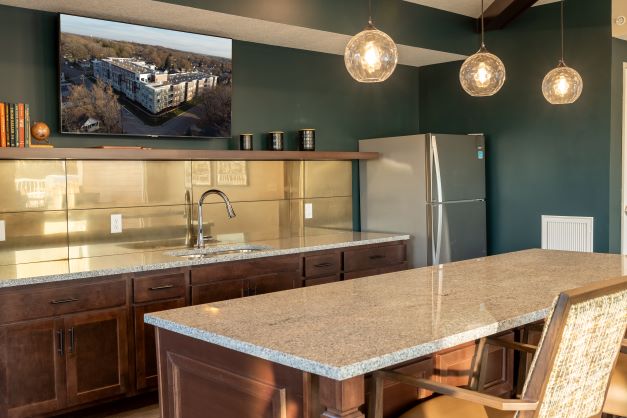
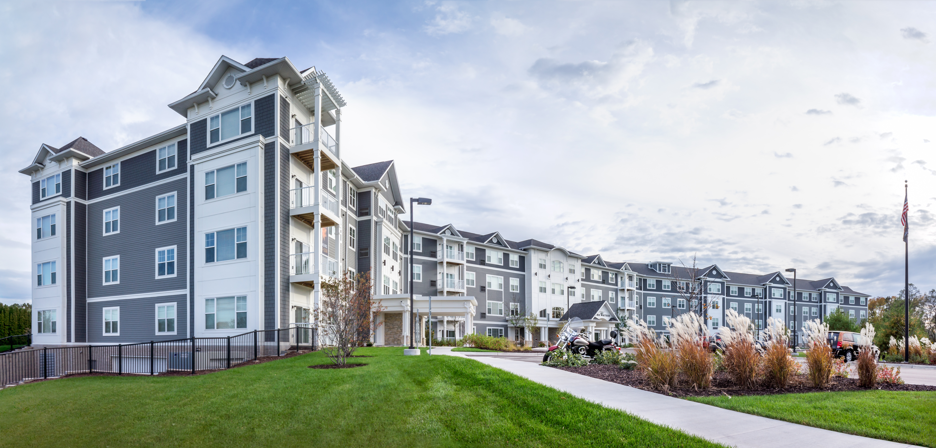
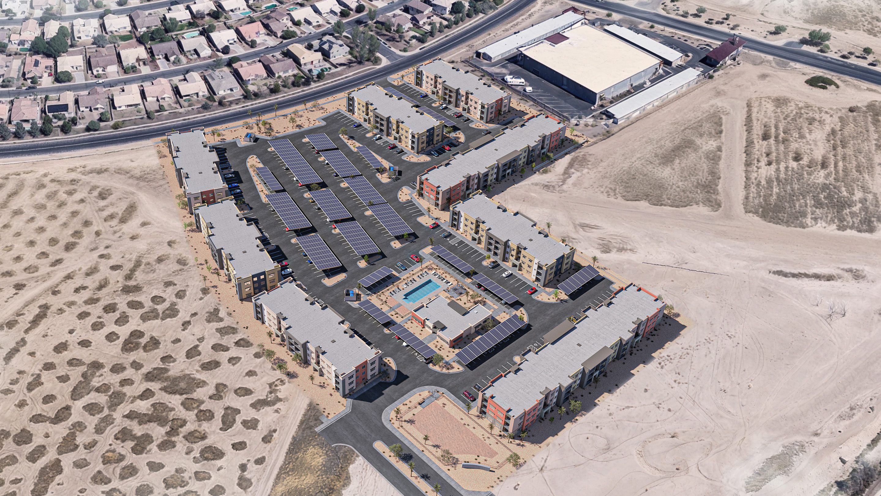
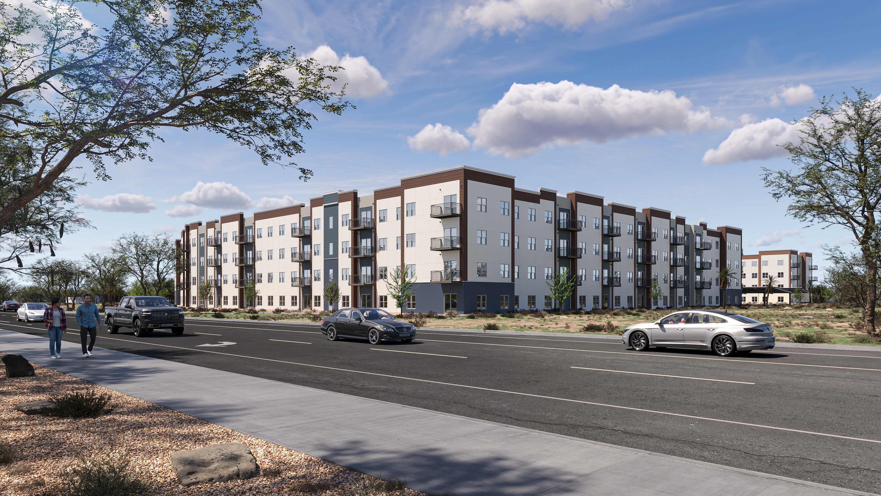
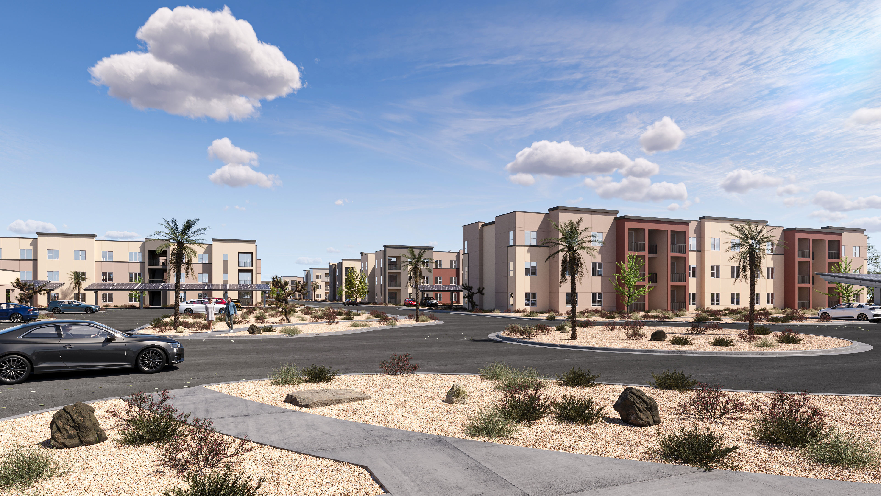
.jpg)