Modern multifamily design in North Carolina, Giddy Hall Apartments blends comfort, community, and contemporary architecture.
PROJECT SUMMARY
Giddy Hall Apartments is a 171-unit multifamily community in Charlotte, North Carolina, designed to offer modern living with a strong sense of connection and comfort. The five three-story garden-style buildings are organized around shared green spaces and a central clubhouse, encouraging interaction and community among residents. Thoughtful site planning balances density with openness, creating walkable pathways and landscaped areas that tie the development together.
Architecturally, Giddy Hall embraces a clean, contemporary aesthetic that reflects today’s multifamily design standards while maintaining a welcoming, residential scale. Composed of warm materials, rhythmic façades, and generous windows, the design brings light and texture to each building. Inside, one-, two-, and three-bedroom apartments feature open layouts, modern finishes, and private balconies or patios that extend living outdoors—combining functionality and style in a cohesive community environment.
PROJECT DETAILSClient: MISSION PROPERTIESLOCATION: CHARLOTTE, nCPROJECT TYPE: mARKET rATE aPARTMENTS
|
The teamkAAS WILSON ARCHITECTS - NC/WATTS LEAF ARCHITECTS |
Search

Popular Posts

The Agave House Apartments in Casa Grande,...
An upscale, 132-unit market rate apartment...
Aster House is a brand new, 204-unit,...
ABOUT THE PROJECT
The Fern is a 55+...
Recent Posts

Factory Lofts was a renovation of a...

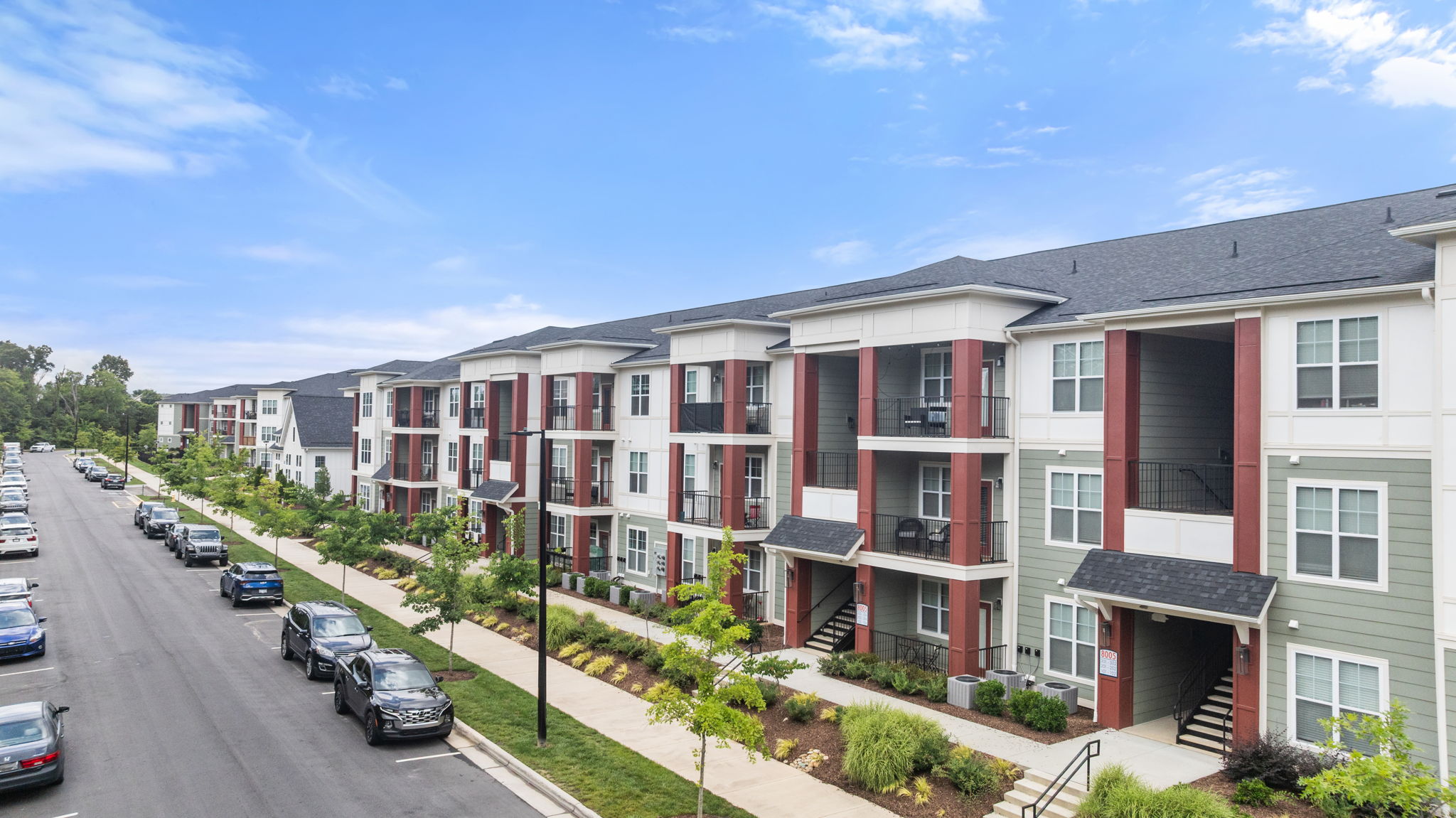
.jpg)
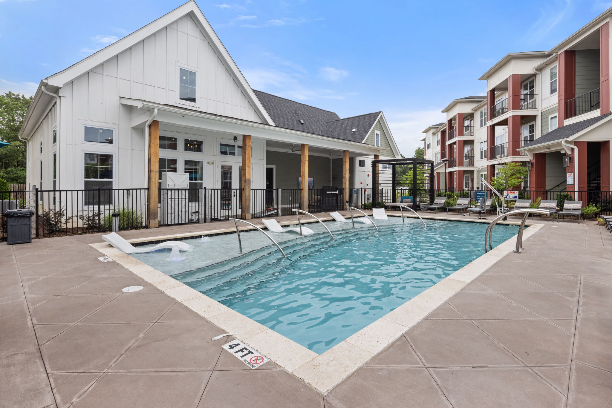
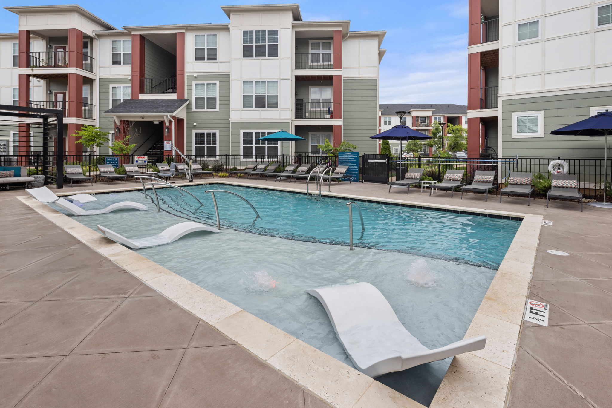
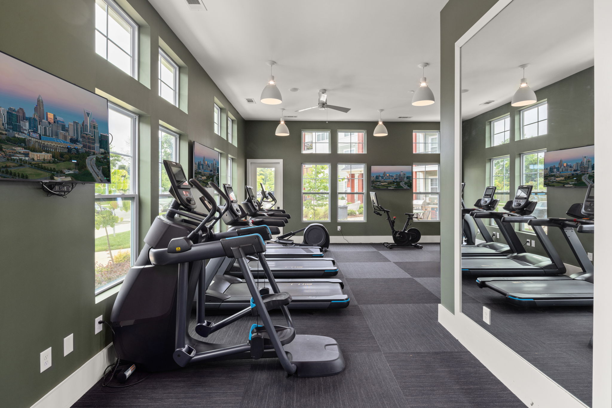
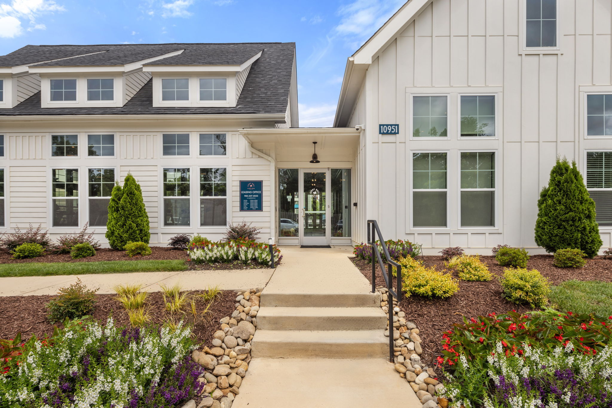
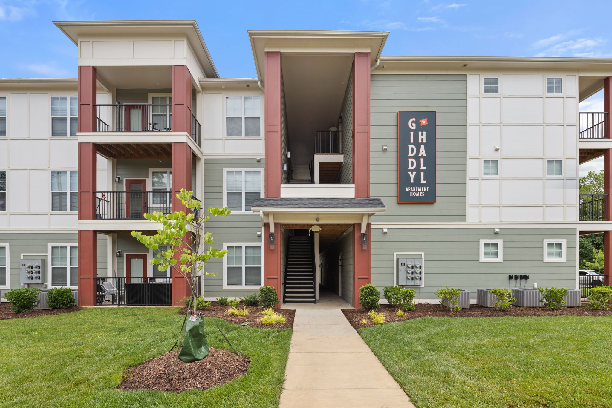
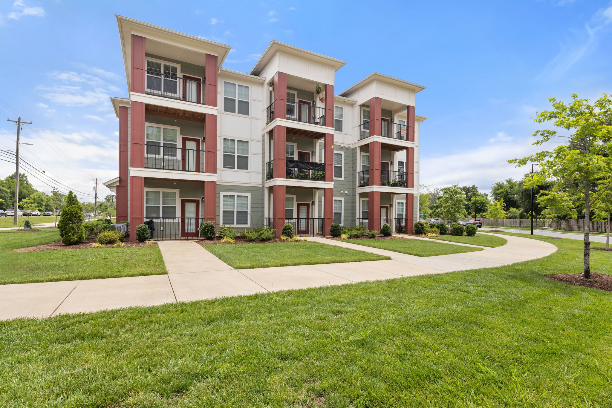
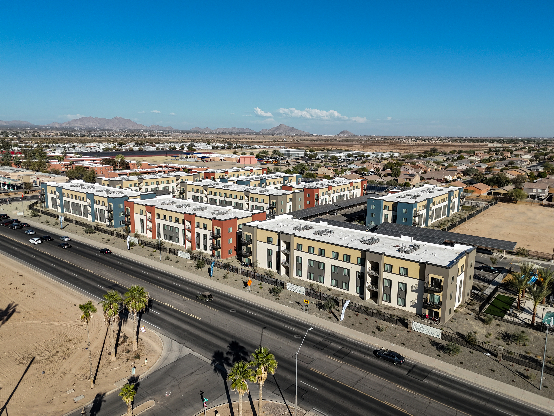
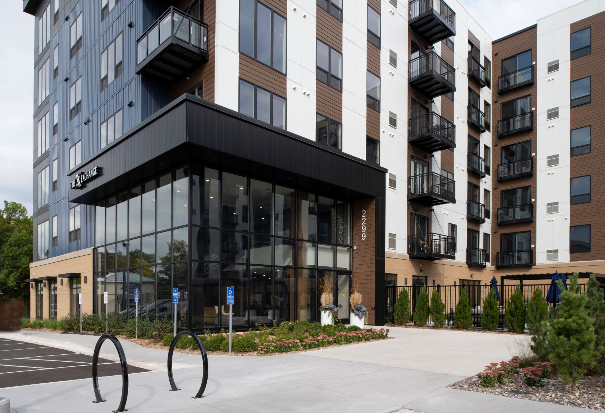
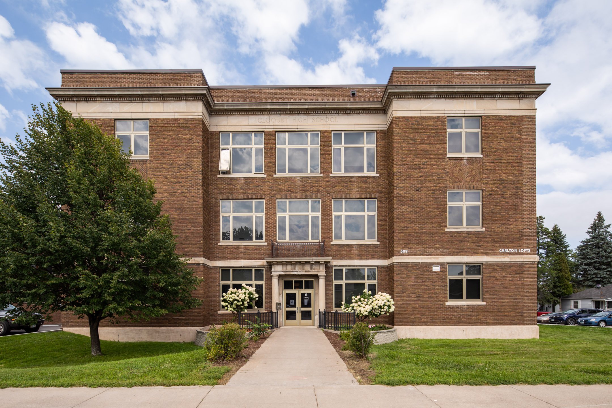
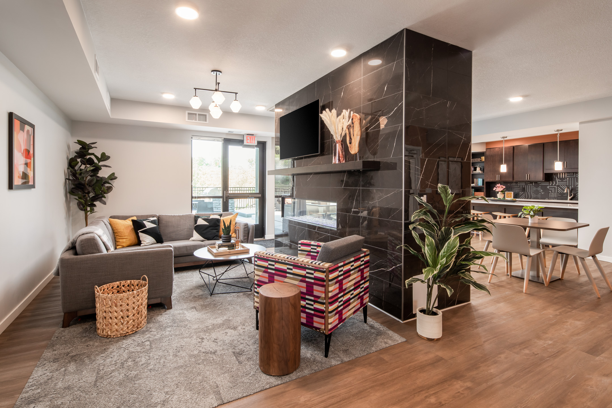
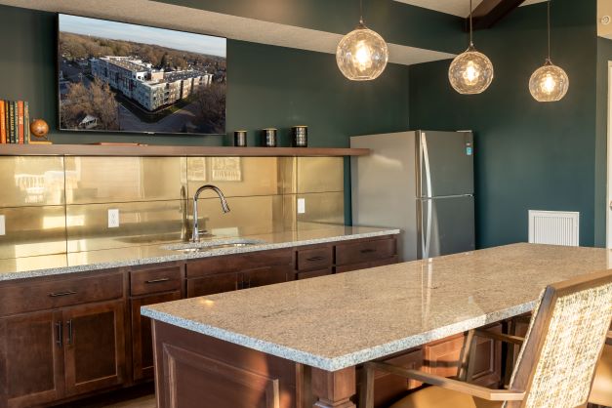
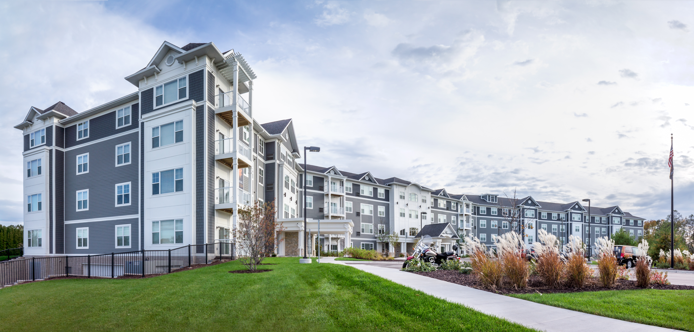
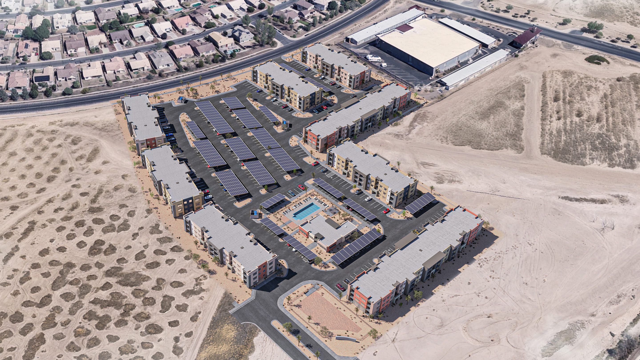
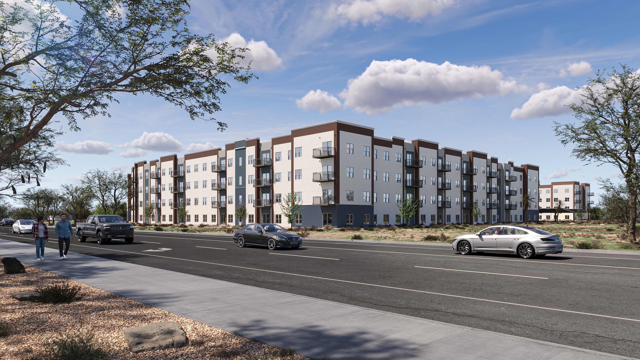
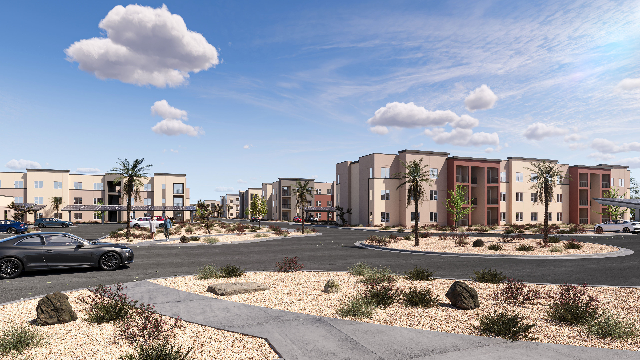
.jpg)