Originally built in 1890 and designed by architect Warren B. Dunnell in the Richardsonian Romanesque style, Building 4 is a contributing building to the Minnesota Veterans Home Campus’s designation on the National Register of Historic Places.
PhotO Gallery
PROJECT DETAILSCLIENT: State of Minnesota, Minnesota Veterans homeLOCATION: minneapolis, MNTYPE: Adult Day Care RenovationSTATUS: Completed March 2011CONSTRUCTION COST: $4 MSCALE: 10,200 SFPhotography: Kory Kevin Photography |
The Teamkaas wilson ARCHITECTs: Link Wilson and Mindy MichaelMeP: Cain Thomas Associatescivil/Structural: BKBMGENERAL CONTRACTOR: Donlar Constructionhistoric consultants: MacDonald & MackInteriors: Rajala Design |
ABOUT THE PROJECT
Originally built in 1890 and designed by architect Warren B. Dunnell in the Richardsonian Romanesque style, Building 4 is a contributing building to the Minnesota Veterans Home Campus’s designation on the National Register of Historic Places. Building 4 is the only surviving building of three “cottages” that were clustered together at the south end of the Minnesota Veterans Homes Minneapolis campus. The design team sought to return the building from its deteriorated state to its original character, and infuse new elements that are respectful of the existing historic building and the historic landscape plan for the campus. Careful attention was paid to restoring the historic details of the building with quality workmanship and materials, while seamlessly integrating modern amenities and systems throughout. The restoration of this historic building preserves it for generations to come.
One of the challenges with this renovation was to seamlessly blend modern sustainable building systems and accessible features into a historic structure. The addition to the west of the building provides for an accessible entrance to the building while juxtaposing modern and historical elements. A new elevator is concealed within the existing building, servicing the historical octagonal circulation space at the core of the building. Mechanical equipment is tucked into the attic and air intakes and exhausts are disguised within chimneys, positioned near their historic locations. Induction ventilation units throughout the building are disguised within millwork enclosures that create a piece of furniture within the room, and chilled beams blend into soffits above.
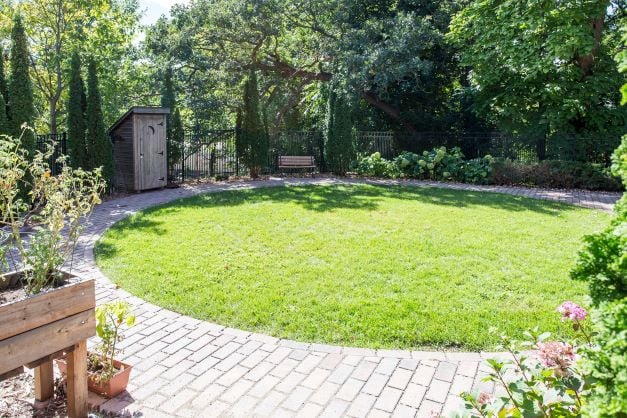








Search

Popular Posts

The Agave House Apartments in Casa Grande,...
An upscale, 132-unit market rate apartment...
Aster House is a brand new, 204-unit,...
ABOUT THE PROJECT
The Fern is a 55+...
Recent Posts

Factory Lofts was a renovation of a...

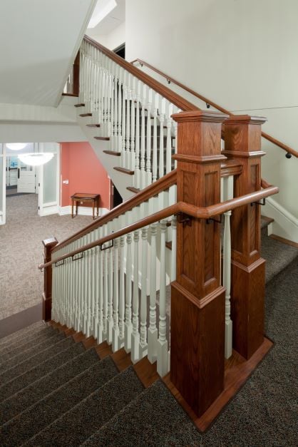
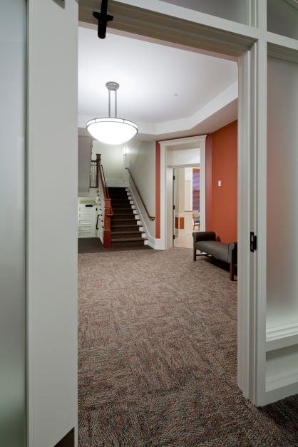
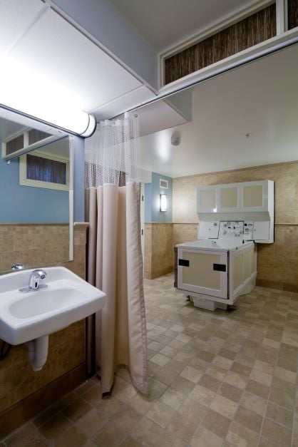
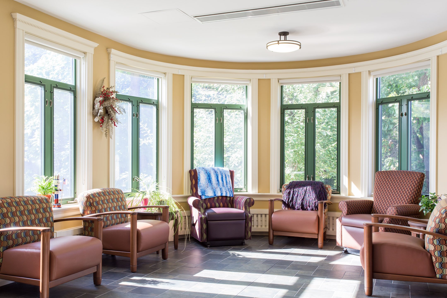
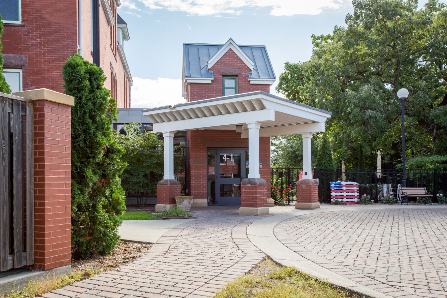
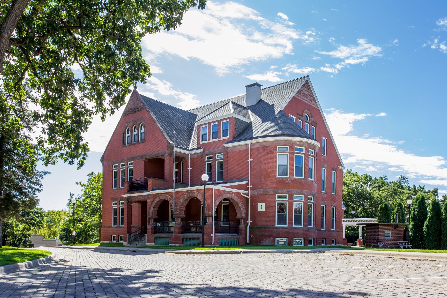
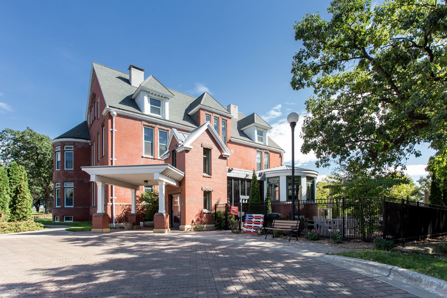
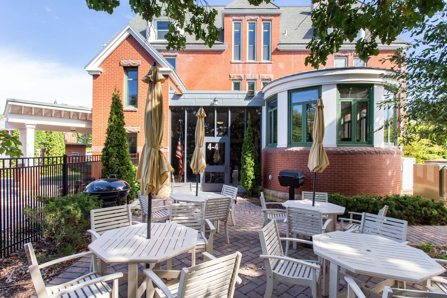
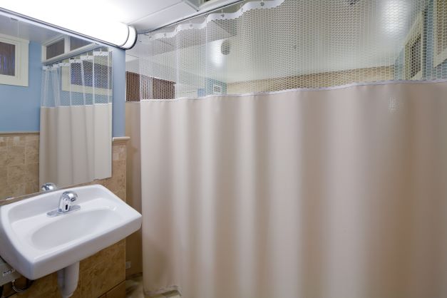
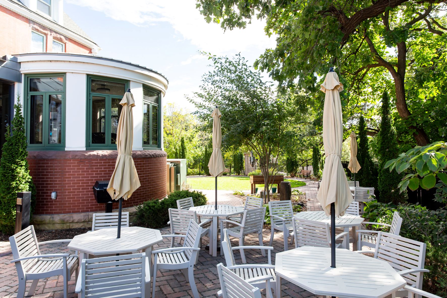
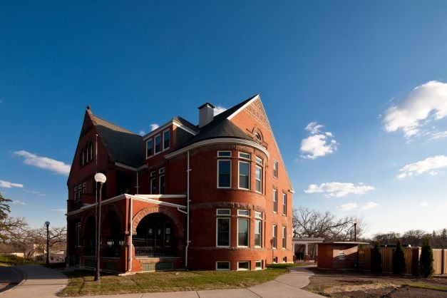
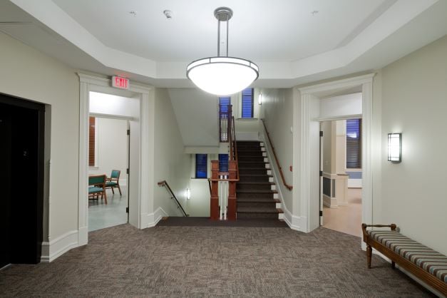
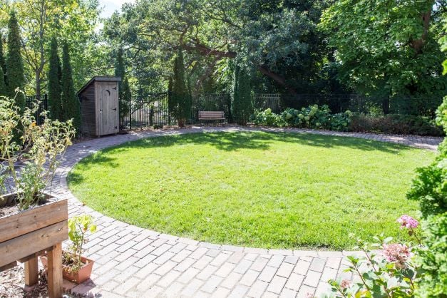
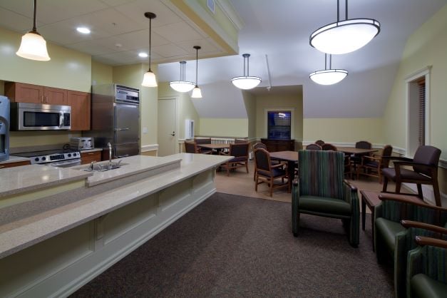
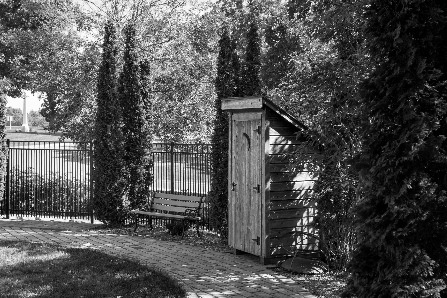
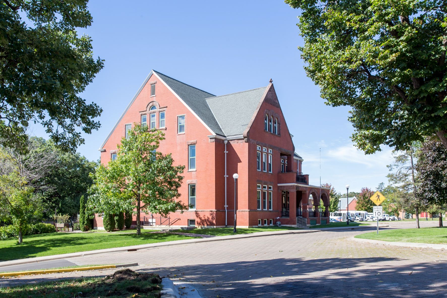
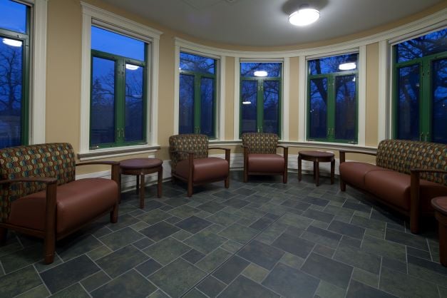
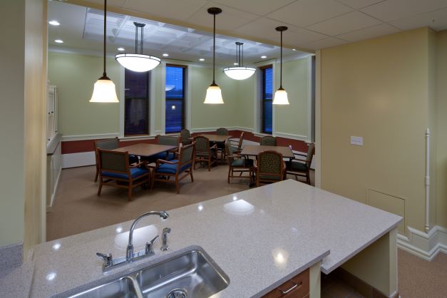
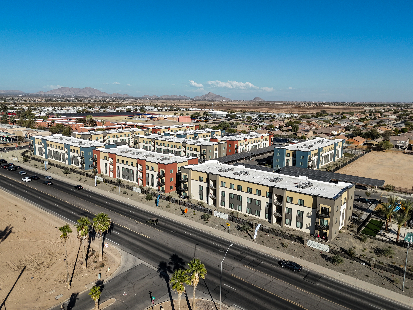
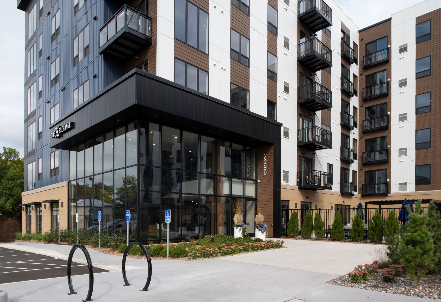
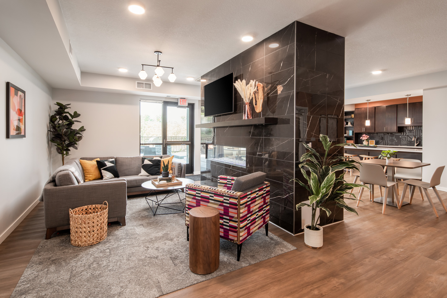
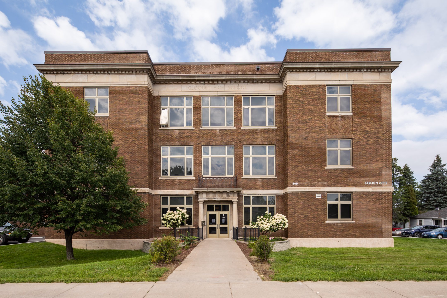
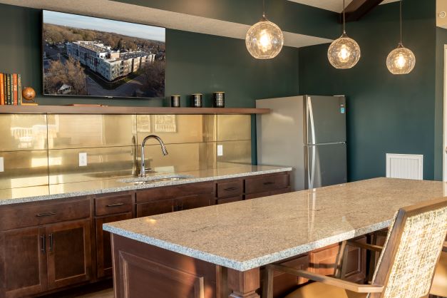
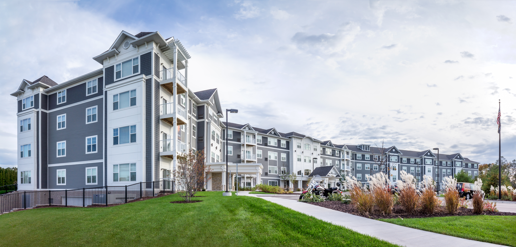
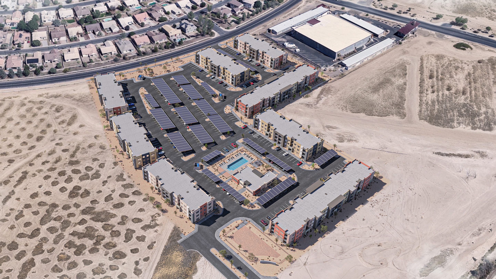
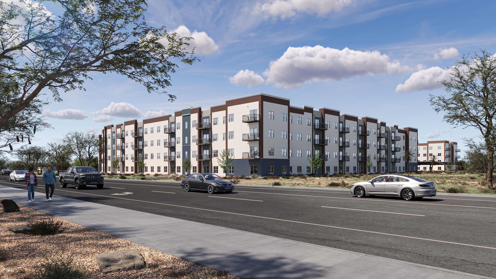
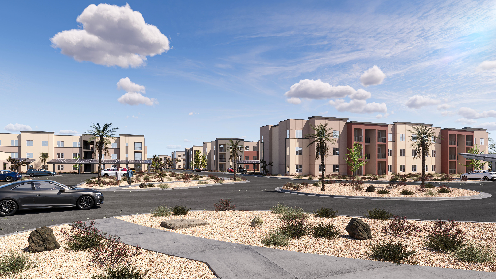
.jpg)