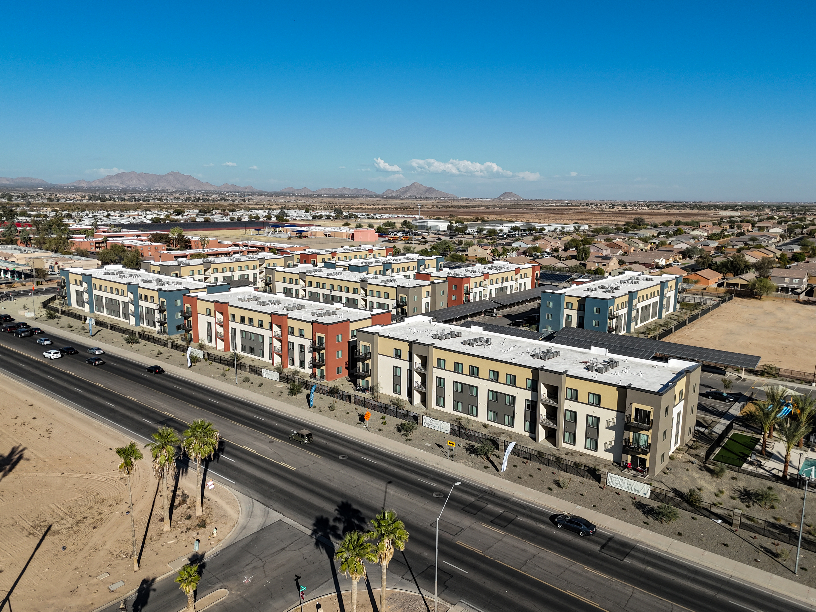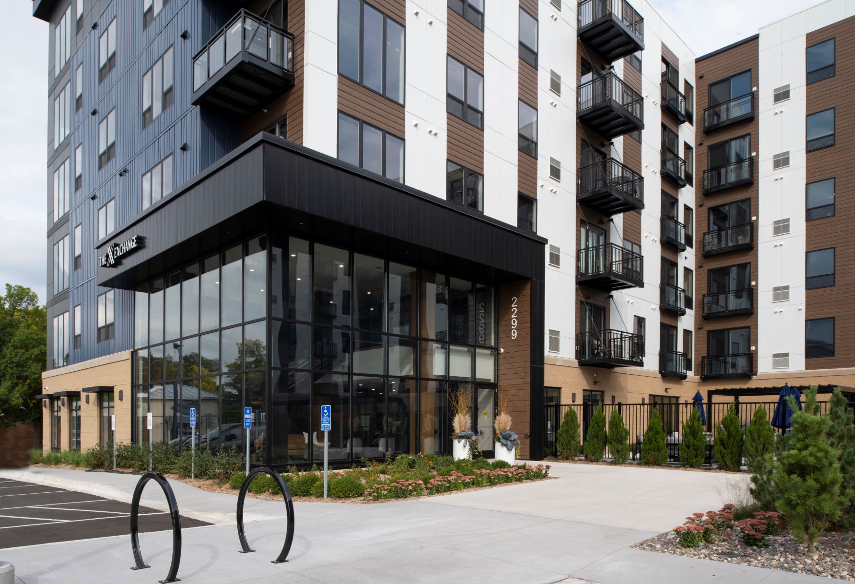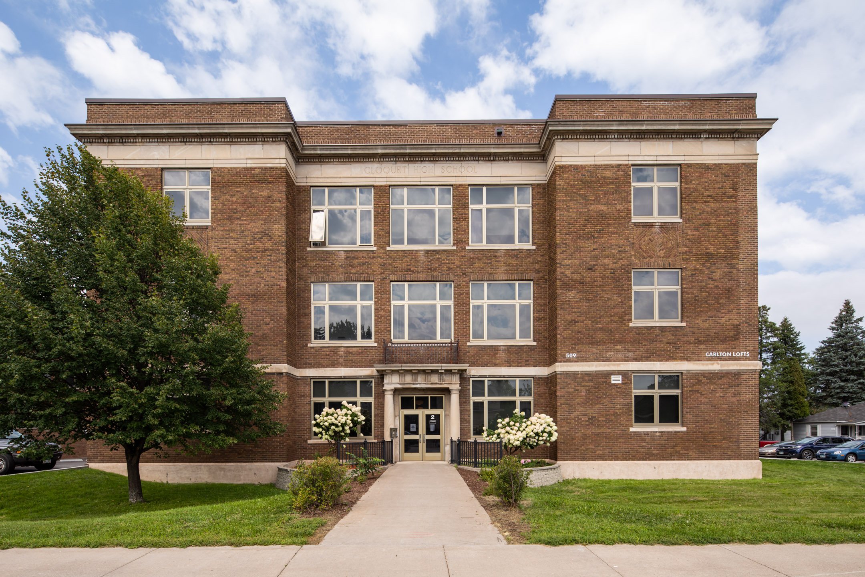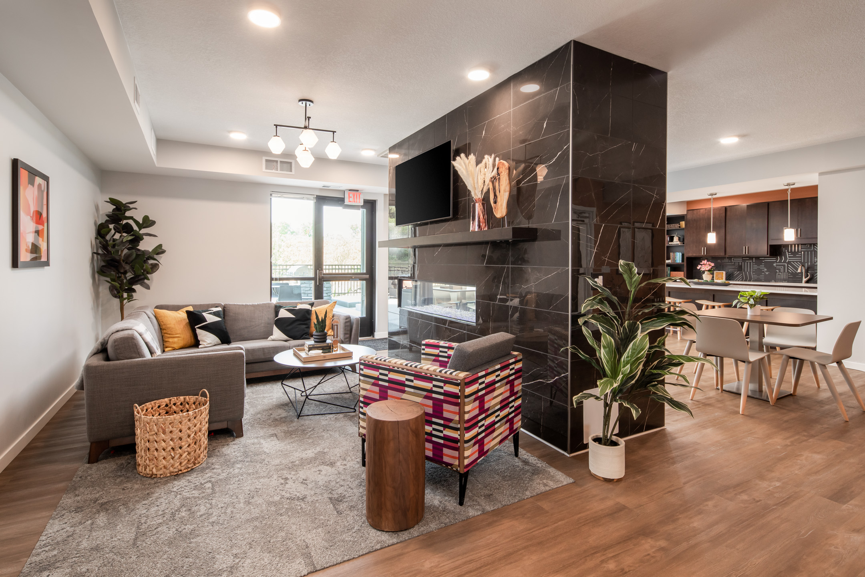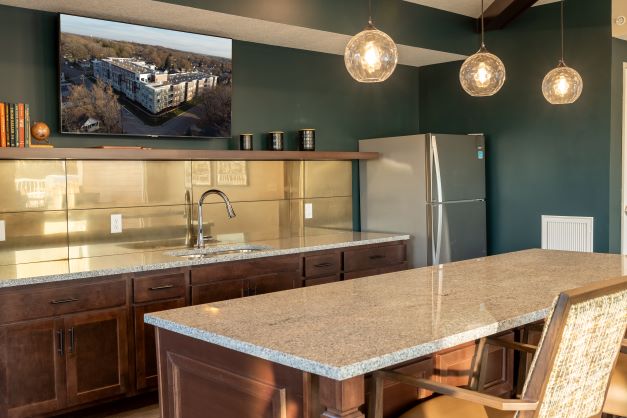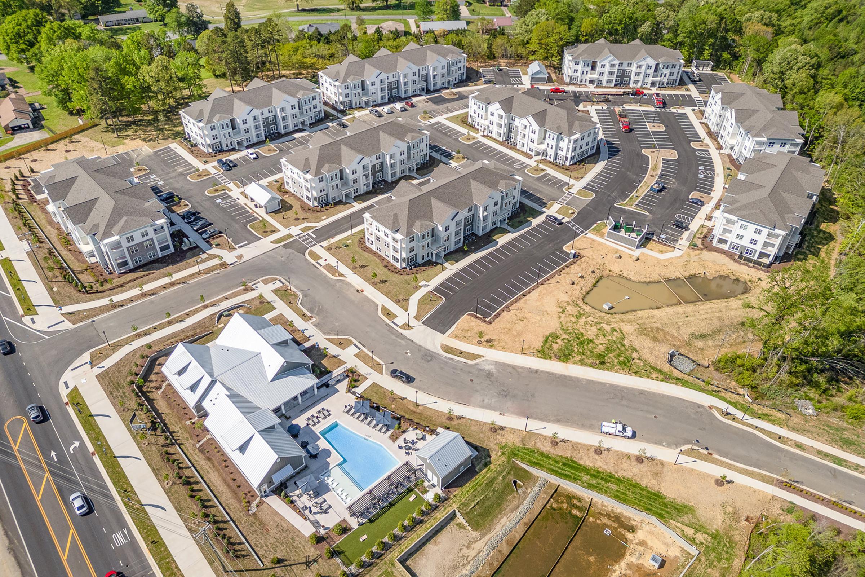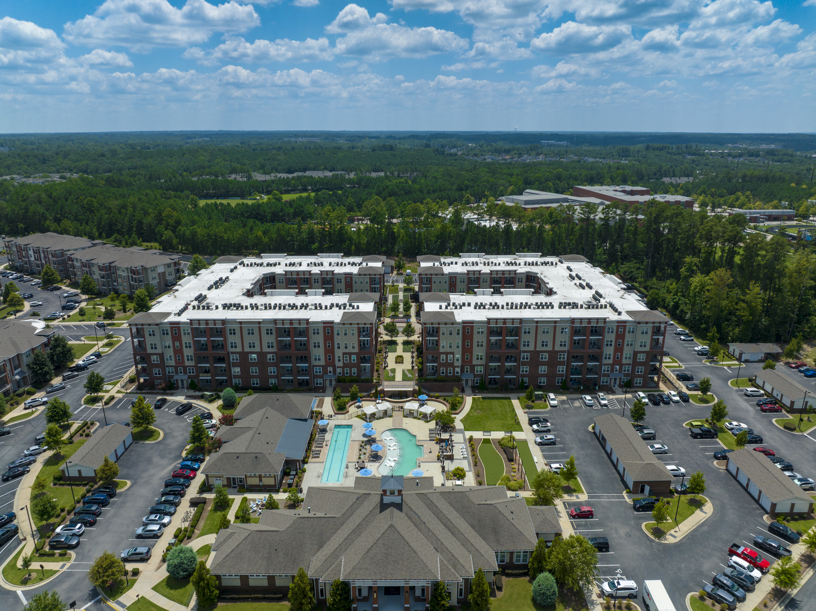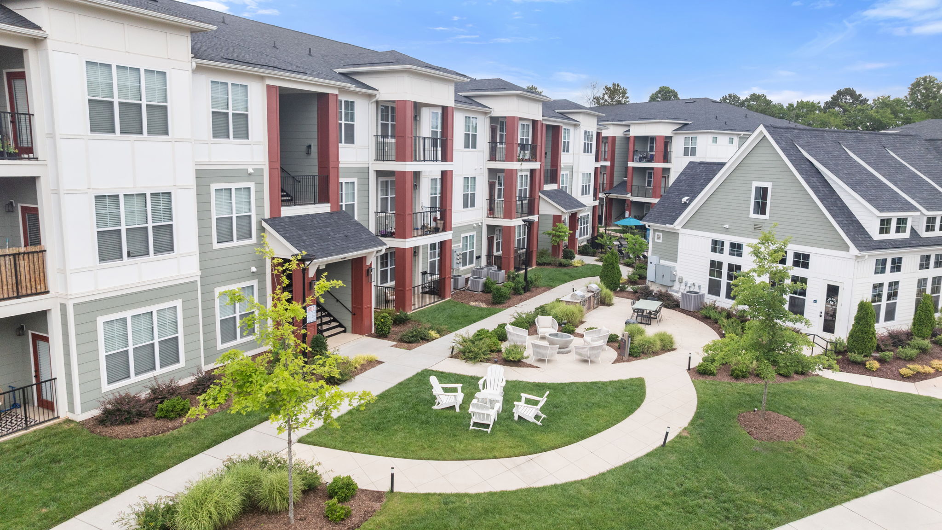Fountain Place is a multi-building apartment community centered around its crown jewel, the clubhouse. The apartment complex offers the natural beauty of creekside-living paired with modern design and ample amenities–many of which are provided by the clubhouse space. The goal of this project was to update and reimagine that space, turning the dated clubhouse into a functional and stylish representation of its thriving community.
Challenges The Project Posed
Located in Eden Prairie, Minnesota, the original clubhouse building was an older property that wasn’t functioning efficiently for Fountain Place’s residents or staff members. To better compete in the marketplace–and to better serve its residents and staff–the clubhouse was in dire need of some aesthetic and functional upgrades. Our challenge was to work within the existing spaces to provide all the program elements our client was looking for.
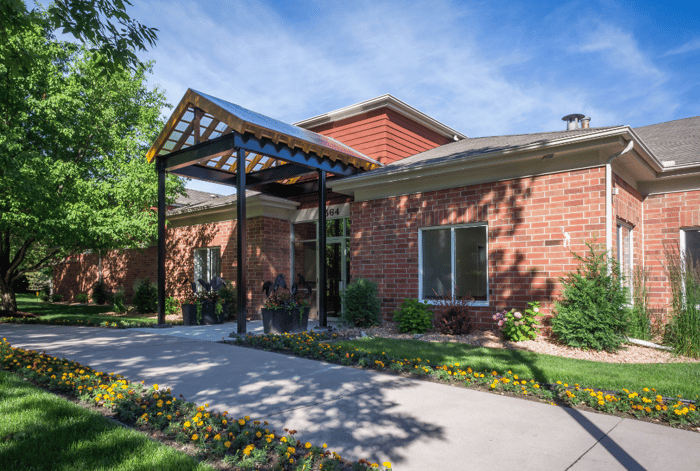 See additional photos from this project.
See additional photos from this project.
To start, the lobby and the leasing office weren’t sized correctly for the needs of the community. The leasing office was too small to accommodate the leasing staff, and as a result, many staff members worked at desks in the oversized lobby. This set-up made it difficult to secure resident information. Staff members needed their office suite to be expanded, and could also use a staff lounge area. Additionally, there was a need for a dual purpose space, like a conference room that could be used by either staff or residents.
While physical fitness is the focus of any clubhouse, many aspects of the space were under-utilized. The basketball court was barely touched; the steamroom and sauna needed to be refurbished; the racquetball court and spa tower simply went unused.
The clubhouse also lacked a community room with a kitchen, so although it was used by tenants, it didn’t provide the program elements needed for residents to host the types of activities they were hoping for. Interior design-wise, the materials throughout the clubhouse were dated, and the interior lighting was poor and unwelcoming.
The Transformative Power of A Redesign
Kaas Wilson worked with the client to re-envision the old clubhouse to make it truly the centerpiece of their thriving community.
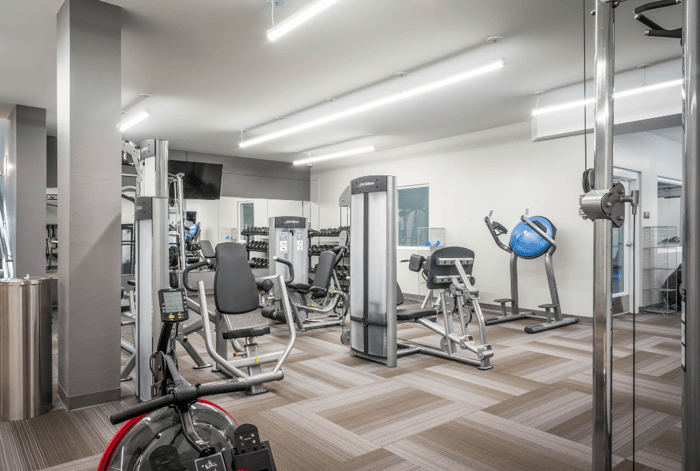
See additional photos from this project.
Our design team infilled the floors in the two-story racquetball court and spa tower to create more usable space, then reconfigured the layout of the entire clubhouse. We were also tasked with updating the finishes throughout, while staying within our budget for the project.
New leasing offices were added to accommodate the needs of staff members, while a conference room was added for both staff and tenants. New lighting was installed in the lobby to maximize the grandeur of the vaulted ceilings. The lobby fireplace was redesigned to bisect the lobby to create two separate spaces – the lobby and the WiFi Cafe Lounge that could be used by residents working remotely.
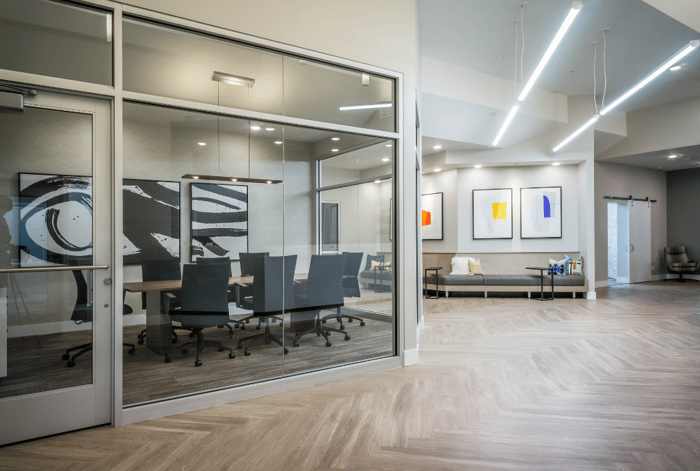 See additional photos from this project.
See additional photos from this project.
The infilled racquetball court was transformed into a larger fitness room with a community room on the upper level (complete with a kitchen and stylish lighting). We implemented cost-effective design strategies in the community room and reception area, with new paint and trim adding interest and texture to the spaces. The new welcoming, functional design of the community room encourages large resident-gatherings and community events.
The unused spa tower was transformed into a kids’ center adjacent to the fitness area. A CCTV was installed to allow parents to keep an eye on their children while working out. The upper level of the spa tower was reimagined as a business center, with extra windows cut into the space to allow in more daylight.
👉 Learn more about this project and see more photos.
One of the main goals of this project was to repurpose the rarely-used basketball court into a group-fitness space that could be used for Bollywood dancing, which was popular among the residents of the multi-building complex. For outdoor events and gatherings, the existing courtyard and pool area were expanded to include a space for grilling and a fire pit.
Post-renovation, tenants have been able to enjoy each space to its maximum potential. The clubhouse now functions as it was meant to–providing extensive and exciting programming for Fountain Place residents.
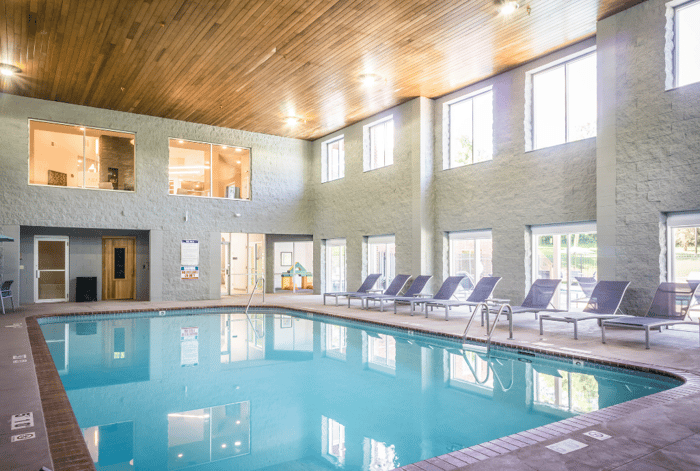 See additional photos from this project.
See additional photos from this project.
Partner With Kaas Wilson Architects for Your Next Project
We are so happy with how this project turned out. Even areas in which we implemented minimal changes were totally transformed once the new finishes and lighting were added. With its new cohesive design, the Fountain Place Clubhouse is a wonderful representation of what can be accomplished when designing with community in mind.
Kaas Wilson architects designs specialized environments for work, home, and health, consistently producing award-winning projects using a team approach. Contact us to learn how we can help make your renovations a reality.
WANT TO STAY ON TOP OF NEW PROJECTS AND OTHER HAPPENINGS AT KAAS WILSON ARCHITECTS? JOIN OUR LIST >>
Search

Popular Posts

The Agave House Apartments in Casa Grande,...
An upscale, 132-unit market rate apartment...
Aster House is a brand new, 204-unit,...
ABOUT THE PROJECT
The Fern is a 55+...
Recent Posts

Growing Charlotte Team Nears 20 Employees...
Accent Berkeley Place Apartments in...
Westgate Landing Apartments in Charlotte,...
Discover The Aster in Cary, NC — a luxury...
Modern multifamily design in North...

