Nestled in the hills of western Pennsylvania, the Waters of McMurray occupies a transitional zone between commercial and residential development.

PROJECT DETAILSCLIENT: THE WATERS SENIOR LIVING
|
THE TEAMGENERAL CONTRACTOR: CONTINENTAL BUILDING CO.
|
Photo GaLlery
ABOUT THE PROJECT
Nestled in the hills of western Pennsylvania, the Waters of McMurray occupies a transitional zone between commercial and residential development. The building steps down in height in response to the adjacent townhomes and embraces the sloping topography of the site by activating the streetscape along Valley Brook Road with amenity spaces that wrap around a courtyard entrance.
Ample windows bring daylight into the generous common areas, with views of and connections to the outdoors and multiple patios/rooftop terraces. Designed with an emphasis on wellbeing, residents are engaged with Rise and Thrive classes in the Wellbeing Studio, dine on cuisine in the Café and Restaurant, and take in cultural activities in the Community Room. Meaningful connections are created daily between residents, visitors, and staff with ample programmed activities. Adorned with places for gathering and nooks for private moments, the building’s interior design exudes a sophisticated, timeless style – creating a warm ambience that is comfortable, welcoming, and feels like home.

PROJECT HIGHLIGHTS
- Indoor amenity spaces:
- Restaurant with private dining
- Community room/theater
- Café
- Health & wellbeing center
- Salon
- Fireside lounge
- Outdoor amenity spaces:
- Patio
- Memory care roof deck
- Common area roof deck

Search

Popular Posts

The Agave House Apartments in Casa Grande,...
An upscale, 132-unit market rate apartment...
Aster House is a brand new, 204-unit,...
ABOUT THE PROJECT
The Fern is a 55+...
Recent Posts

Factory Lofts was a renovation of a...

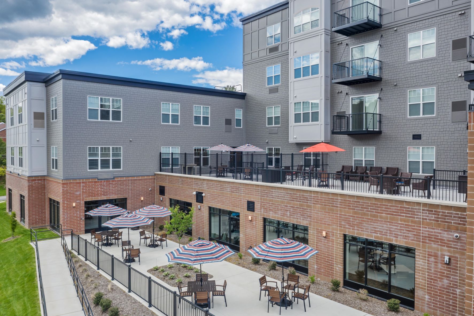
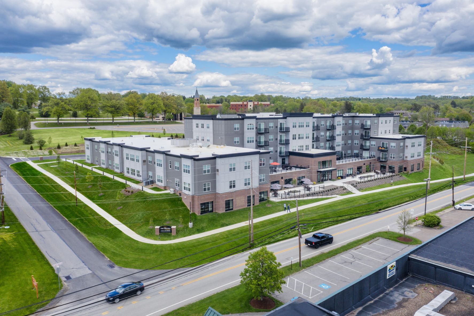
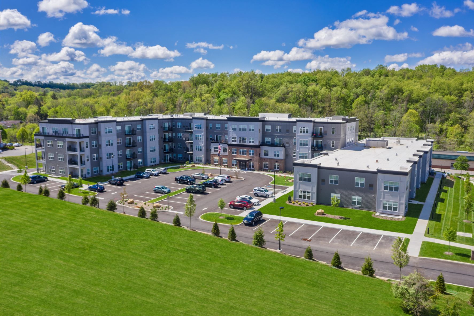
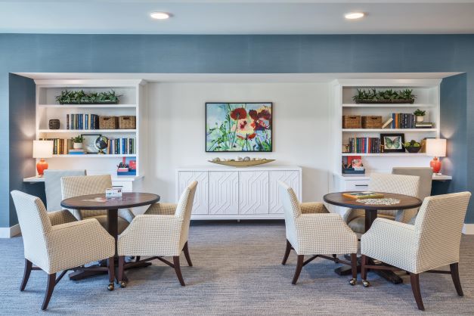
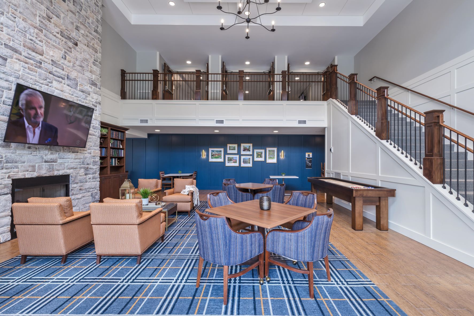
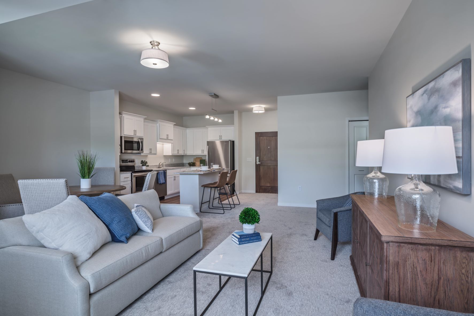
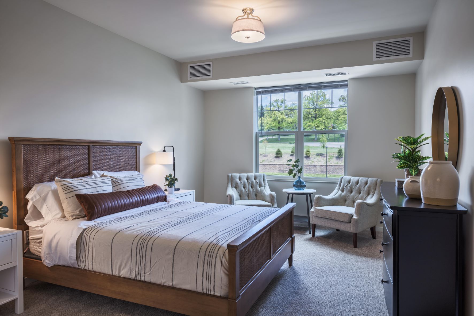
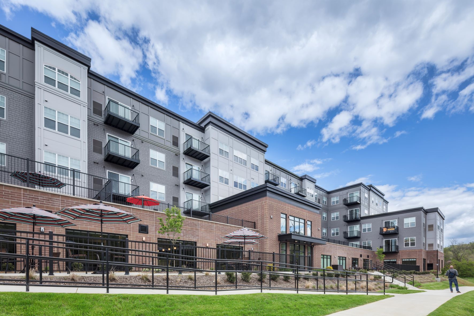
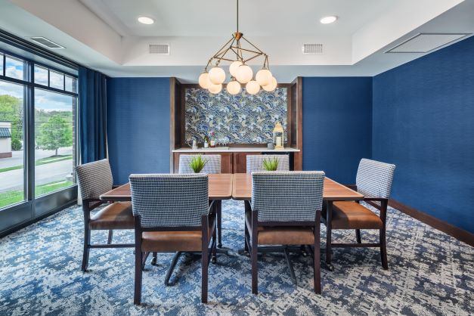
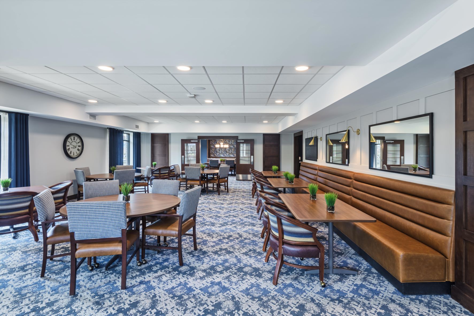
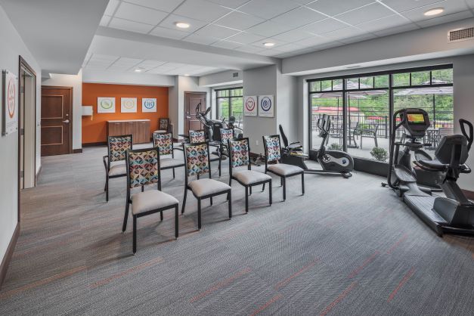
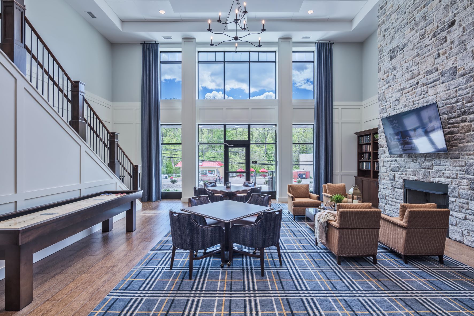
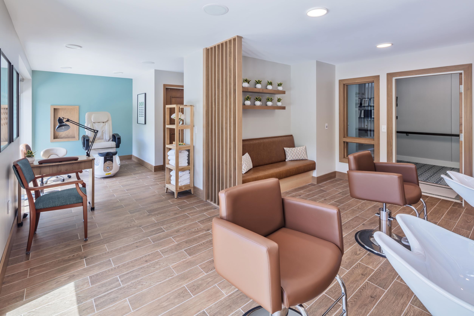
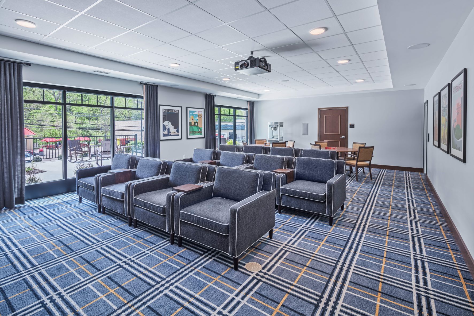
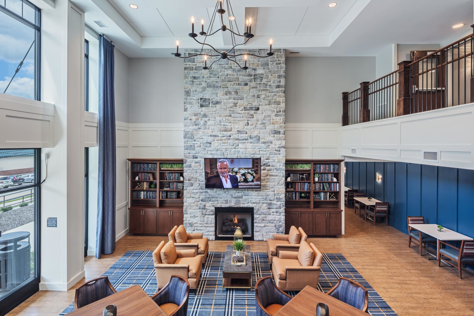
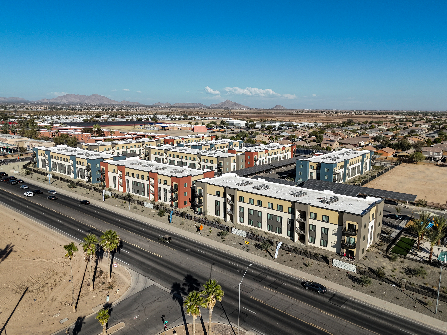
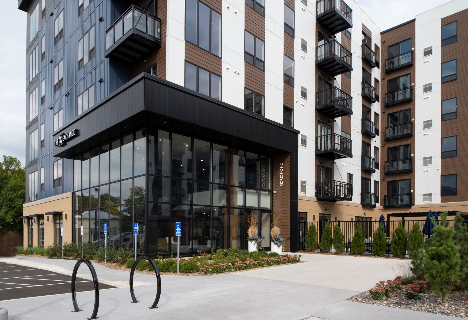
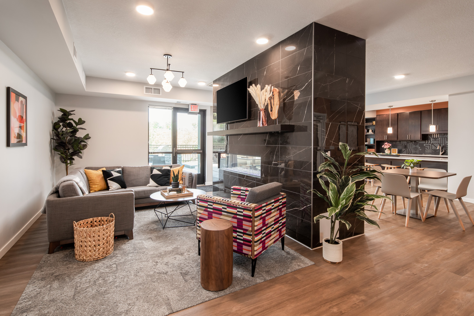
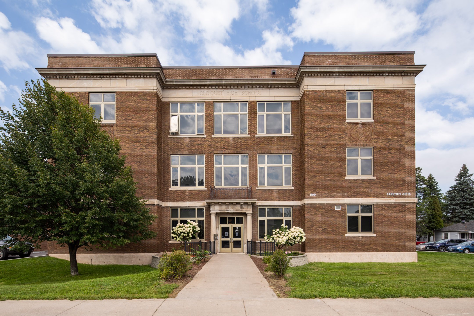
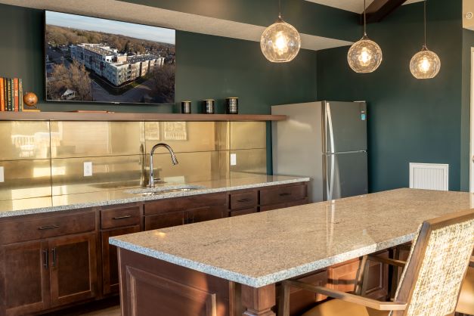
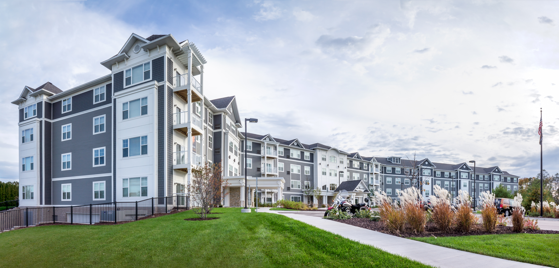
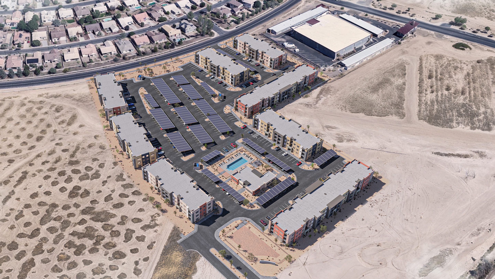
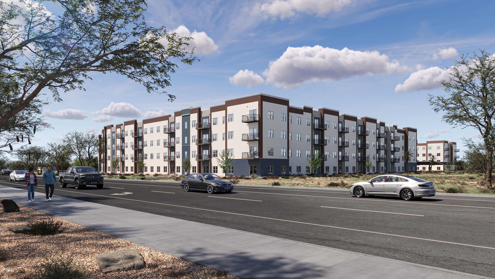
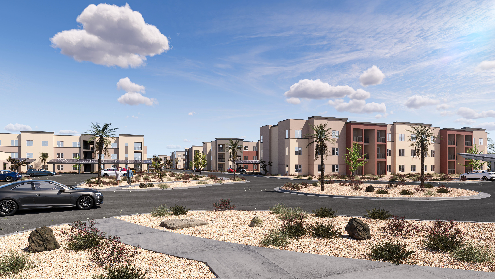
.jpg)