Victoria Park Phase II is a beautiful five-story, 197-unit apartment complex overlooking the Mississippi River in St. Paul. Highlighting the spectacular river views is what drove this project and design.
.png?width=700&height=472&name=Victoria%20Park%20Phase%20II%20(5).png)
PROJECT DETAILSCLIENT: STONEBRIDGE
|
THE TEAMGENERAL CONTRACTOR: STONEBRIDGE CONSTRUCTIONCIVIL ENGINEER: JAMES R. HILL, INC.
|
Photo GaLlery
ABOUT THE PROJECT
Victoria Park Phase II is a beautiful five-story, 197-unit apartment complex overlooking the Mississippi River in St. Paul. Highlighting the spectacular river views is what drove this project and design.
Located in a growing and engaging St. Paul neighborhood, this complex offers convenient access to downtown St. Paul, MSP Airport, and many shopping and dining destinations. Mile-long bike trails along the Mississippi River give residents an opportunity to escape into nature.
Alongside its sister apartment complex, Victoria Park Phase I, this development provides residents with a choice of layouts—from studios to two-level penthouse plans—and showcases a host of high end finishes, including open floor plans, gourmet kitchens, energy efficient appliances, upgraded flooring, and private balconies.
Residents also enjoy access to amenities such as an outdoor pool and sundeck, a gas fire pit table, a state-of-the-art fitness center, a coffee bar, resident lounges with free wi-fi, professional onsite management, and plenty of onsite parking.
This was the first five-story building Project Manager Kim Behrens worked on, so in addition to being a different and exciting project for us, it was also an ideal opportunity for professional development.
👉 READ MORE ABOUT THE STORY BEHIND THIS PROJECT!
PROJECT HIGHLIGHTS
- Five-stories, plus mezzanine units on 5th floor units.
- Because of the building’s height, all materials were required to be non-combustible, so no wood products were used.
- The land this project sits on was an old railroad, and part of it was contaminated with oil, which was on top of bedrock, so it had nowhere to go. We could not build on the area that was contaminated, so it was turned into a parking lot.
- Offers residents a variety of layouts—from studio apartments to two-story penthouses.
- Views of the Mississippi River, St. Paul Cathedral, and Schmidt brewery.

Search

Popular Posts

The Agave House Apartments in Casa Grande,...
An upscale, 132-unit market rate apartment...
Aster House is a brand new, 204-unit,...
ABOUT THE PROJECT
The Fern is a 55+...
Recent Posts

Factory Lofts was a renovation of a...

.png?width=900&height=606&name=Victoria%20Park%20Phase%20II%20(33).png)
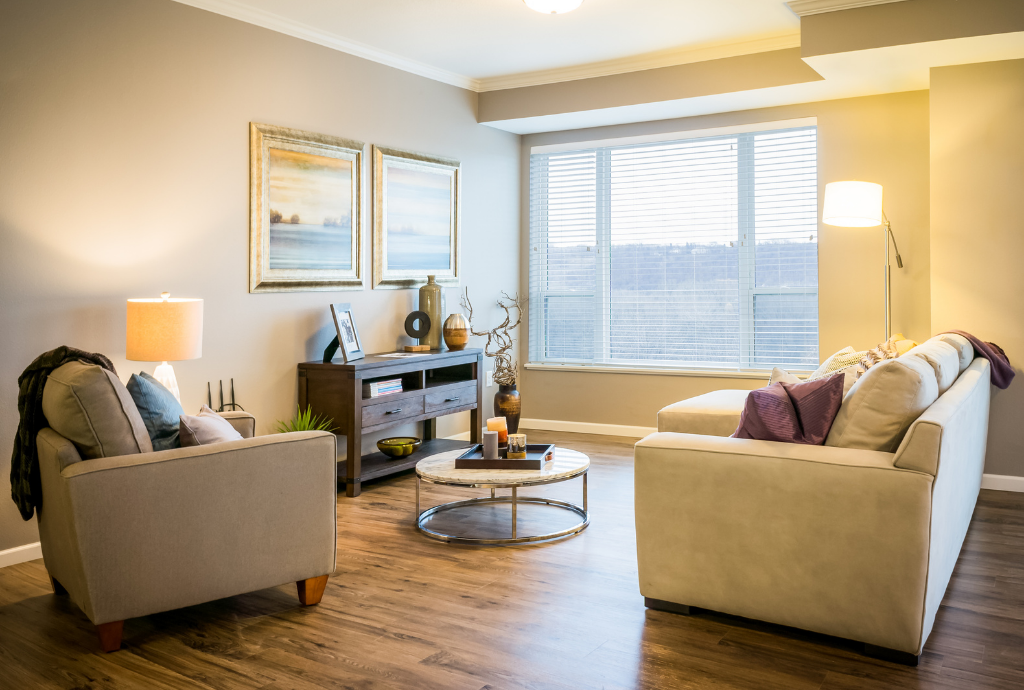
.png)
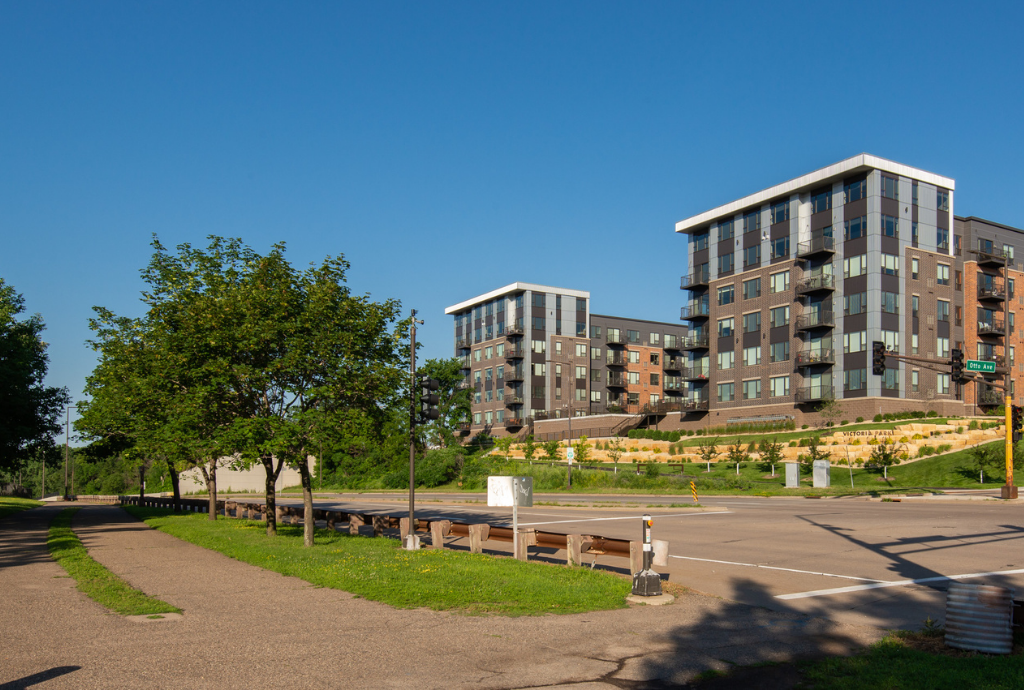
.png)
.png)
.png)
.png)
.png)
.png)
.png)
.png)
.png)
.png)
.png)
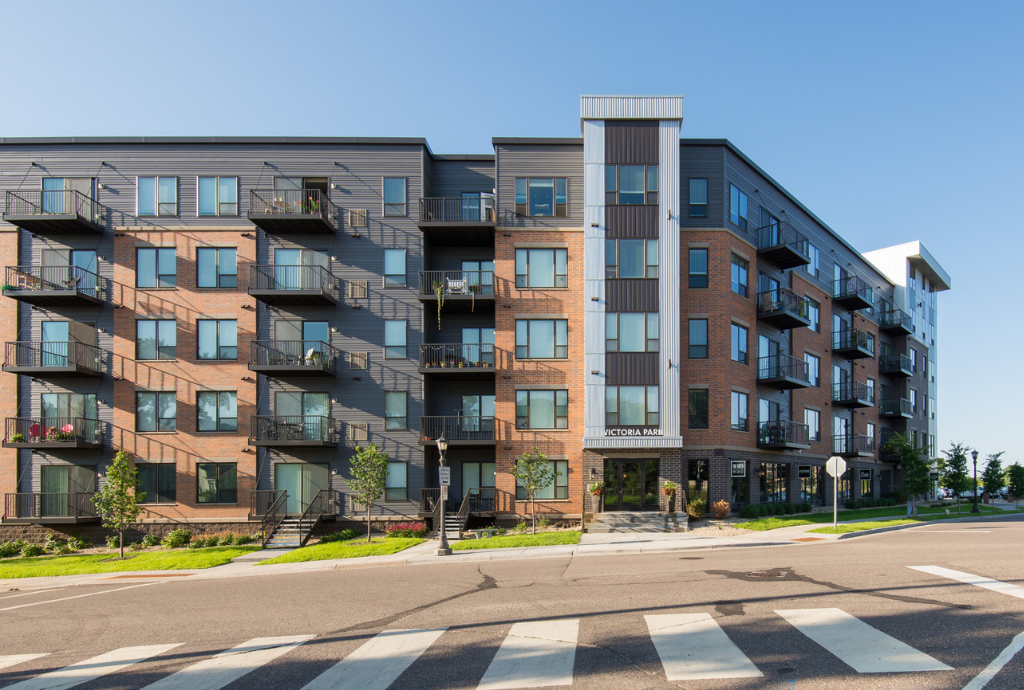
.png)
.png)
.png)
.png)
.png)
.png)
.png)
.png)
.png)
.png)
.png)
.png)
.png)
.png)
.png)
.png)
%20.png)
.png)
.png)
.png)
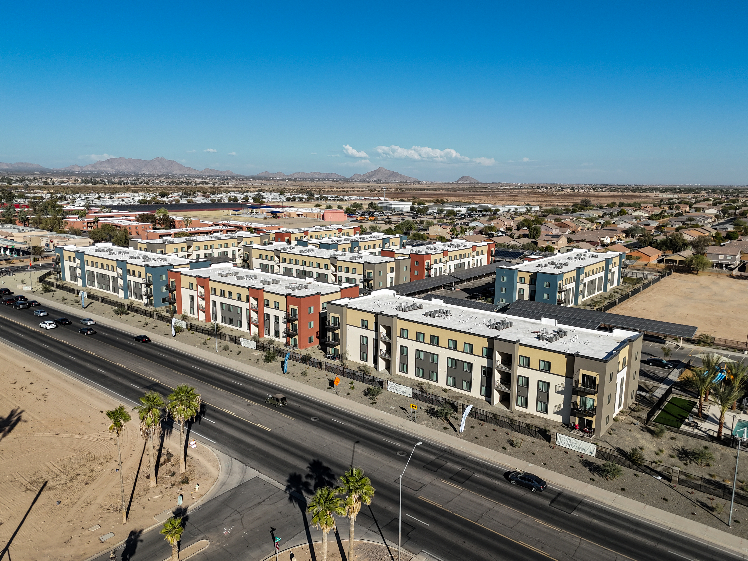
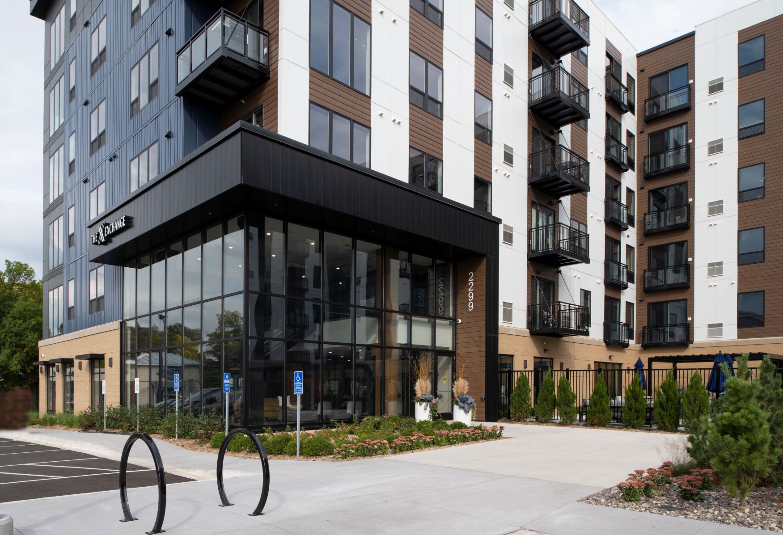
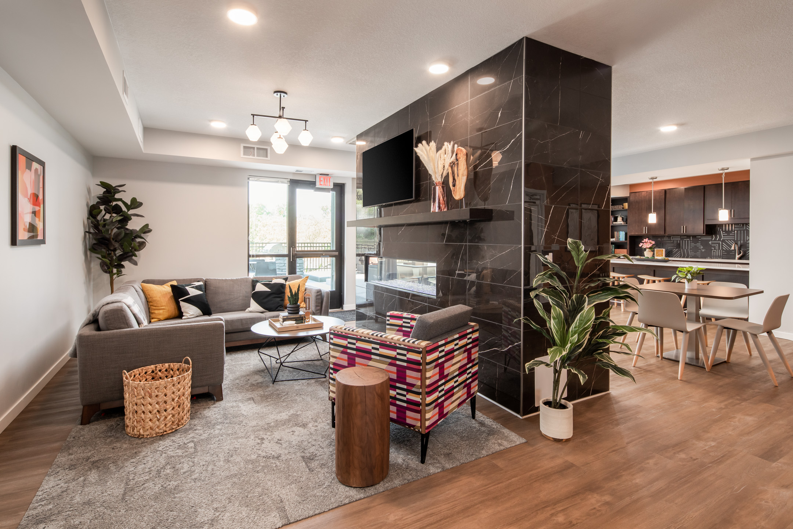
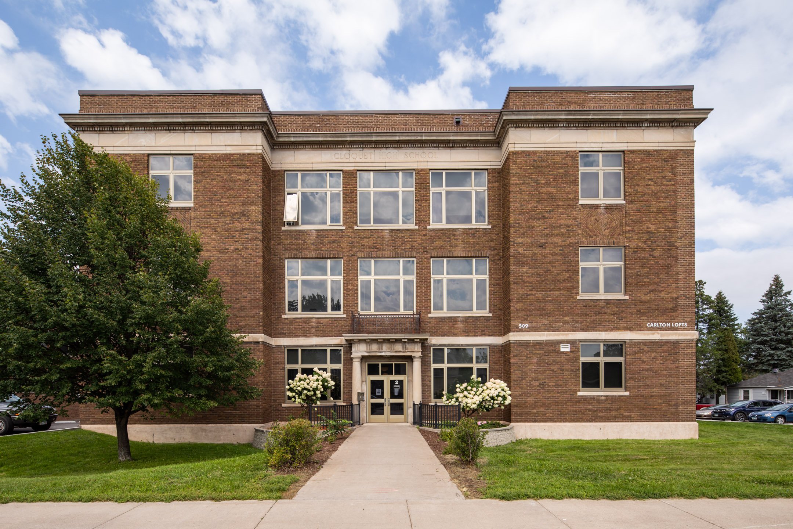
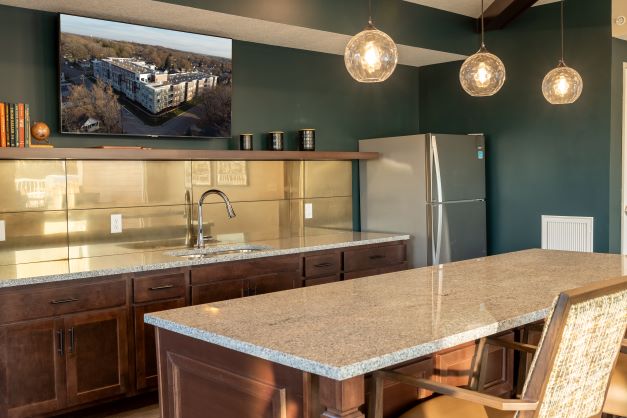
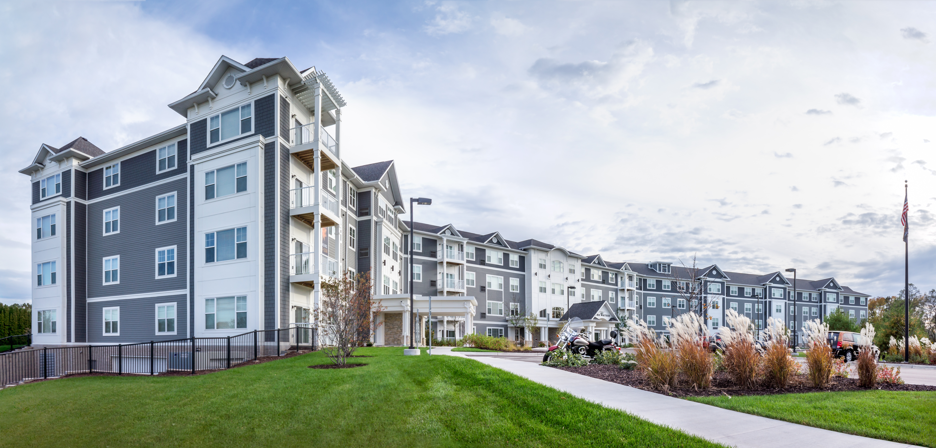
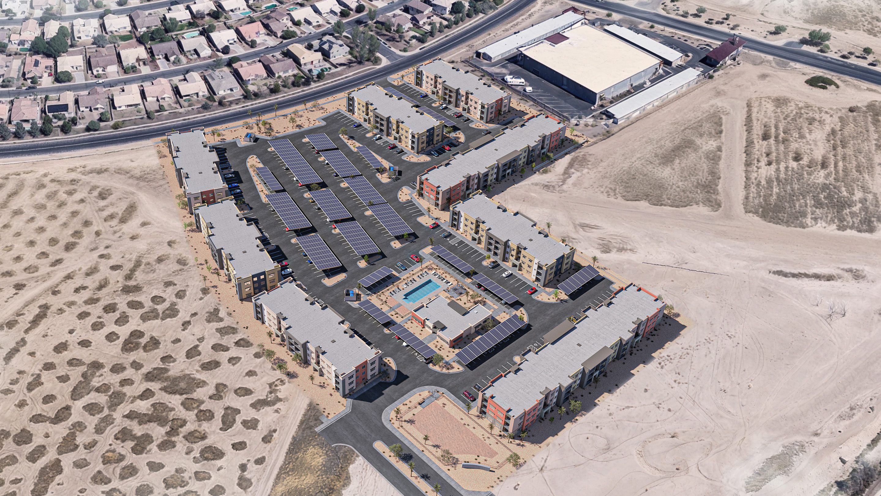
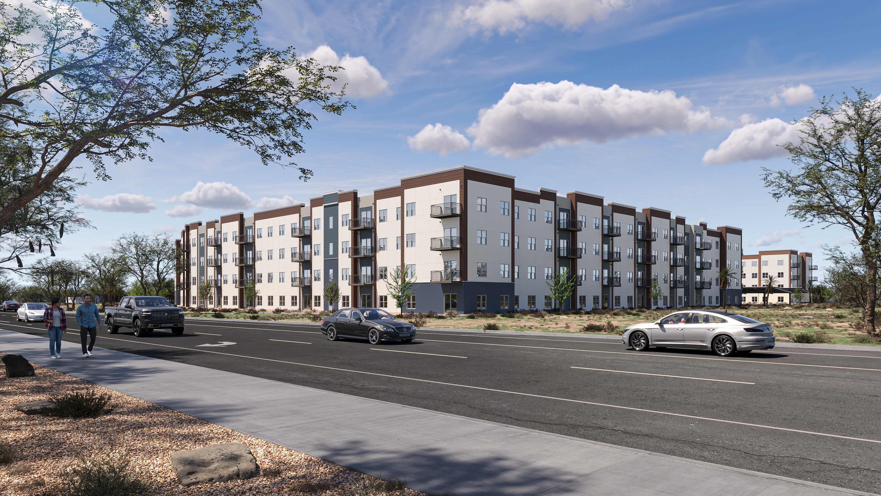
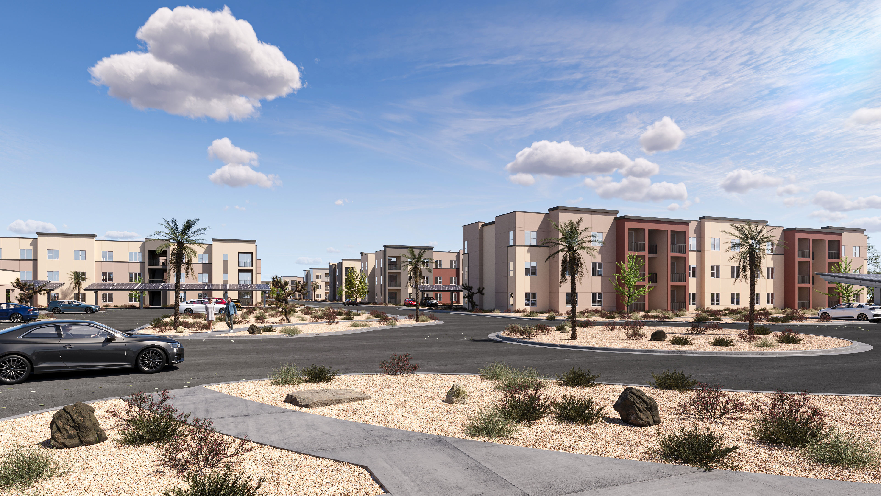
.jpg)