Welcome to Tyvola Crossing Apartments, an 80-unit apartment project with a three-story design.
PhotO Gallery
PROJECT DETAILSCLIENT: Charlotte Mecklenburg Housing Partnership (now DreamKey Partners)LOCATION: WilmingtoN, NCTYPE: Multi-FamilySTATUS: Completed in 2005CONSTRUCTION COST: $6 MillionSCALE: 84,000 SF; 80 Units; 7 AcresPhotography: CoStar |
The TeamARCHITECT: Watts Leaf Architects: Charles Watts, principal in charge; Shelly Blakesley, project managercivil/landscape: Design Resource GroupStructural: Browder + LeGuizamon & Associates, Inc.meP: Integrated |
ABOUT THE PROJECT
The Tyvola Crossing Apartment project is an 80-unit apartment project with a three-story design. The site is located on the west side of Charlotte near West Tyvola Road and West Boulevard. As an infill project, this site is located on major thoroughfares with good transportation allowing residents access to shopping and recreation. The garden-style apartments are designed with two and three bedroom plans. Exterior materials are brick and the vinyl siding is installed in both horizontal and shingle styles. Amenities include a 2,000 sf single-level clubhouse with a leasing office and laundry facility.






Search

Popular Posts

The Agave House Apartments in Casa Grande,...
An upscale, 132-unit market rate apartment...
Aster House is a brand new, 204-unit,...
ABOUT THE PROJECT
The Fern is a 55+...
Recent Posts

Factory Lofts was a renovation of a...

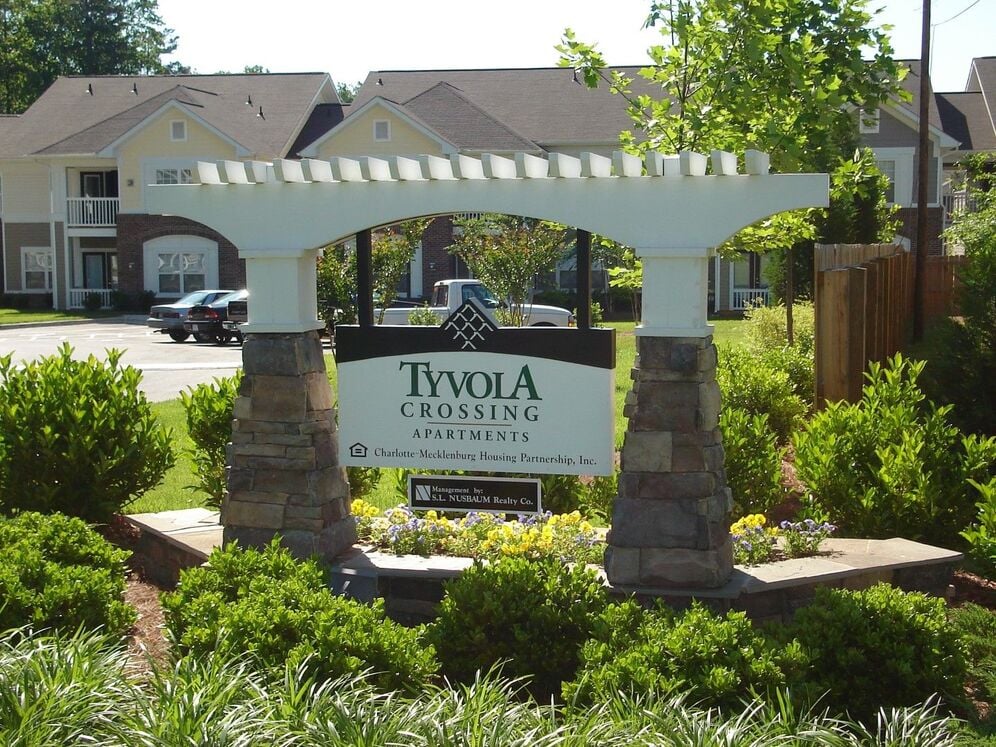
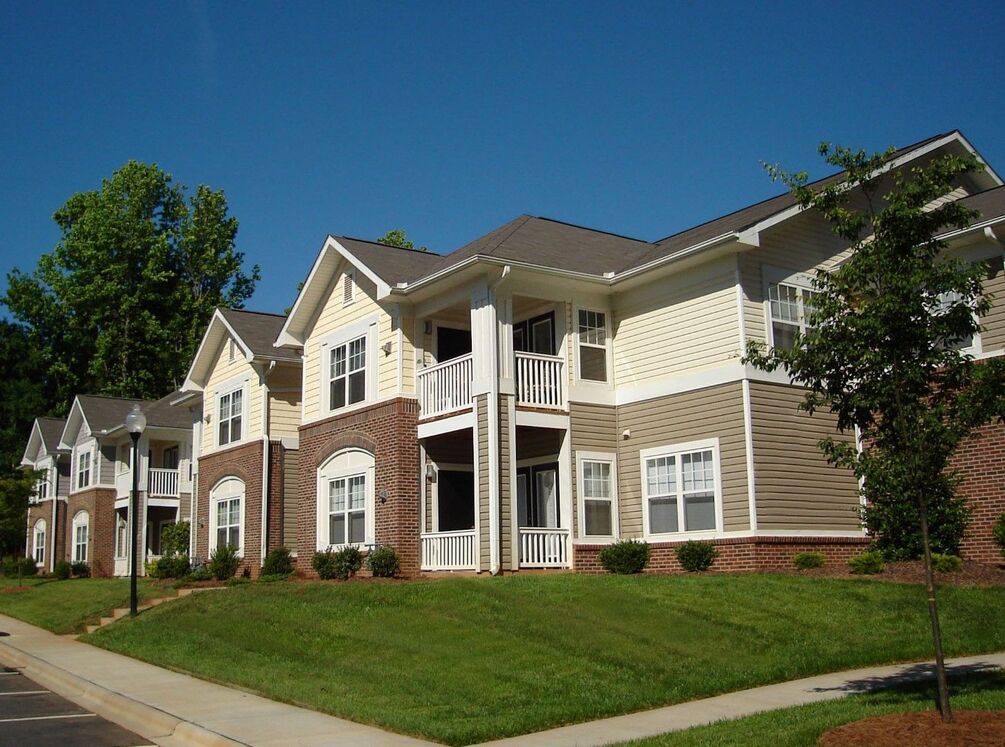
.jpg)
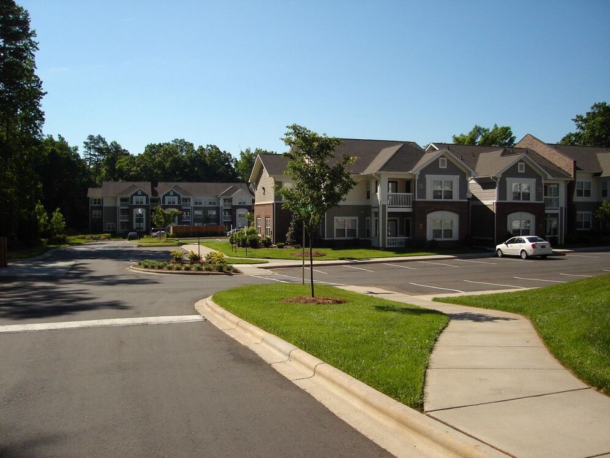
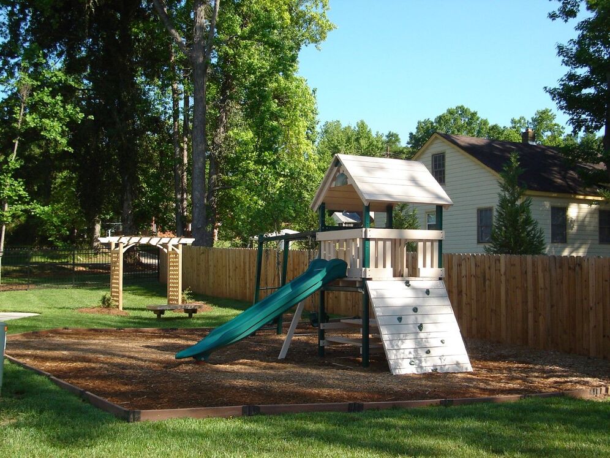
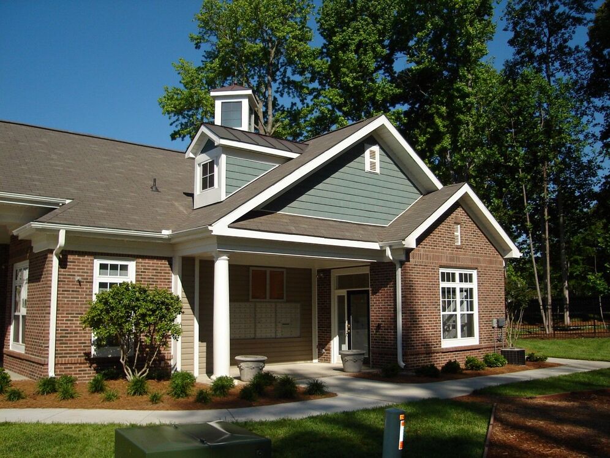
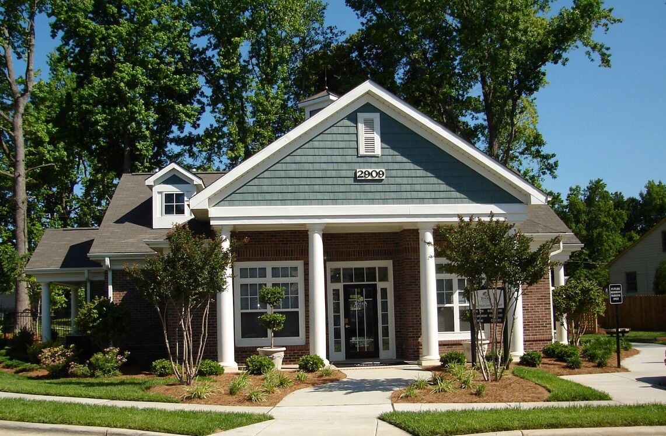
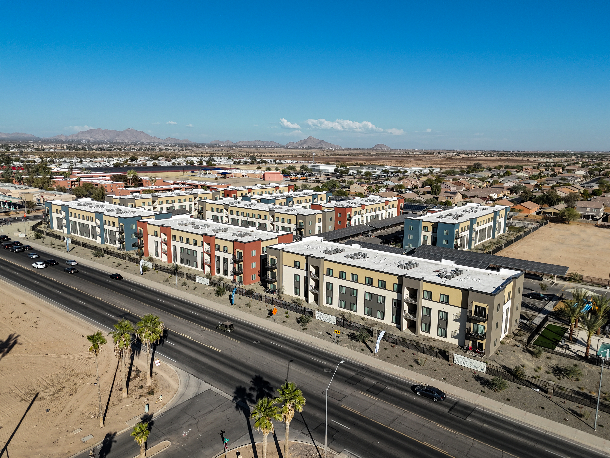
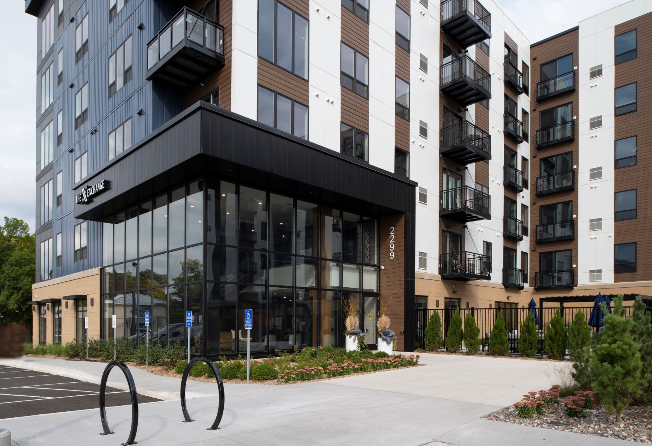
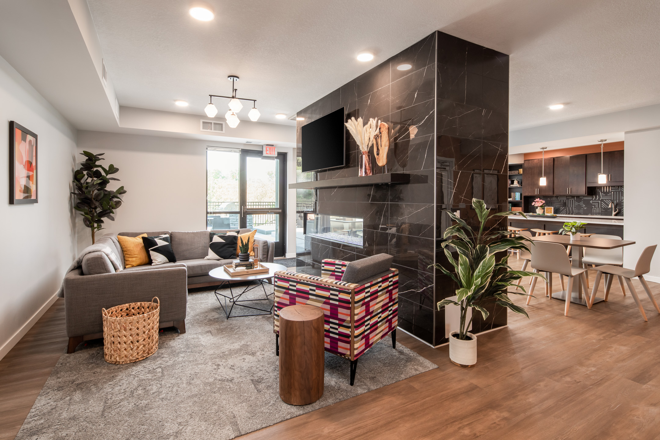
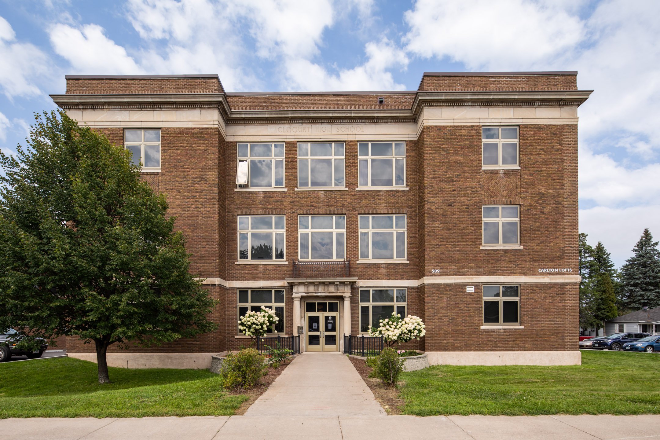
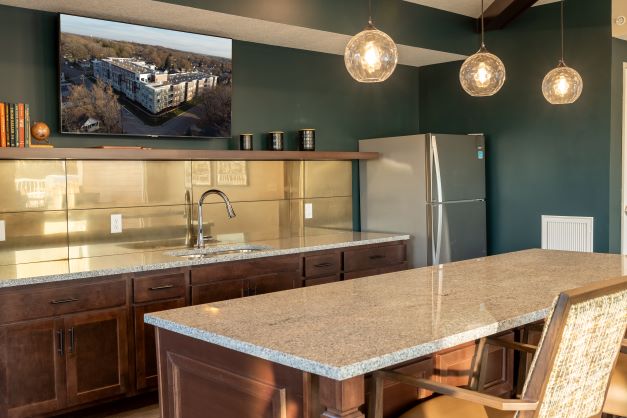
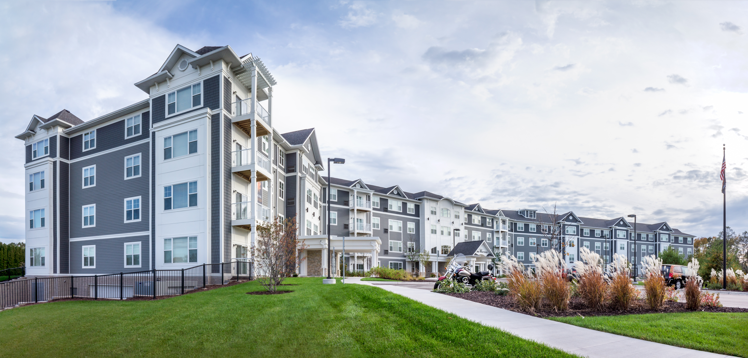
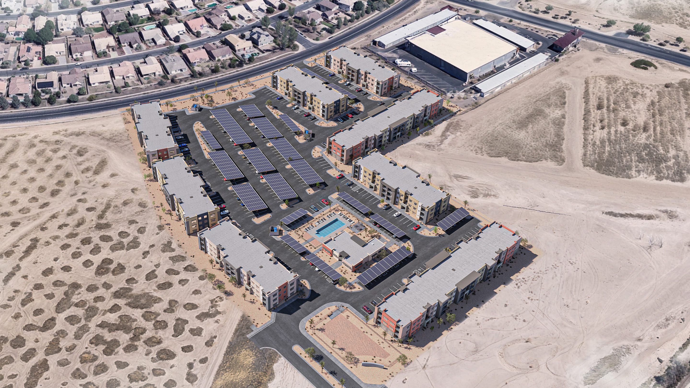
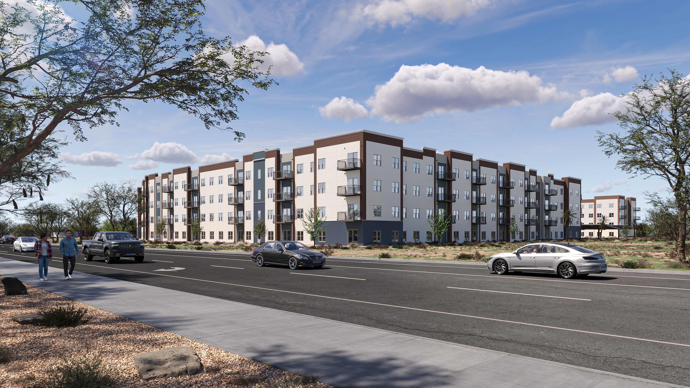
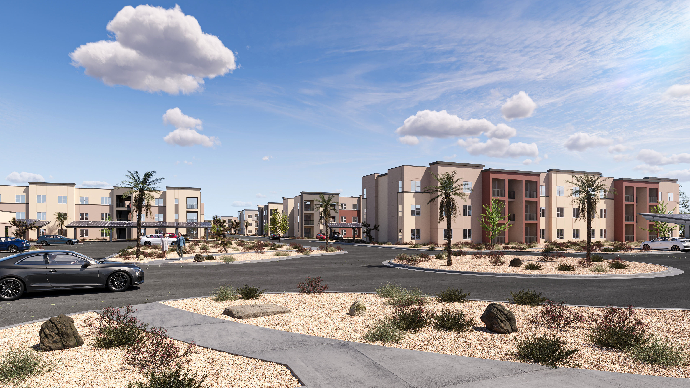
.jpg)