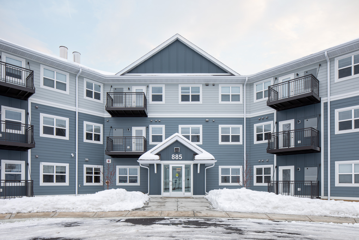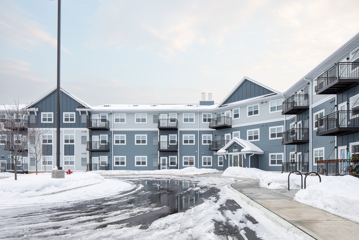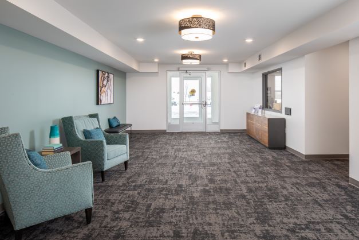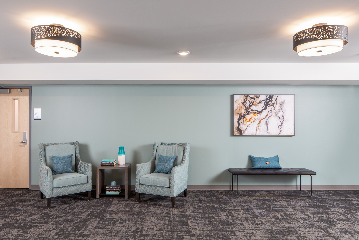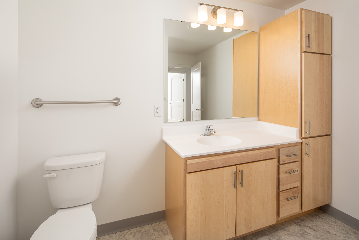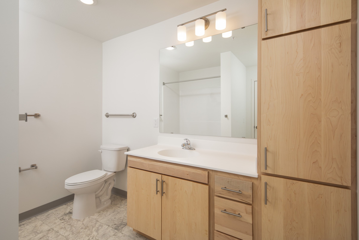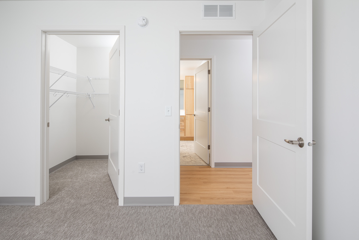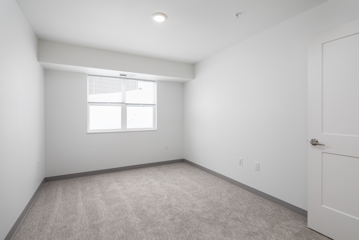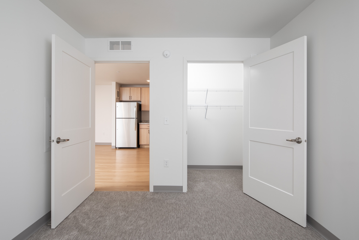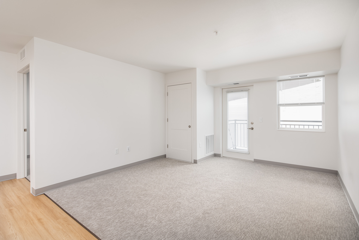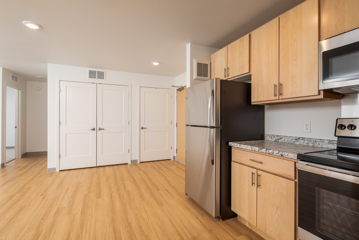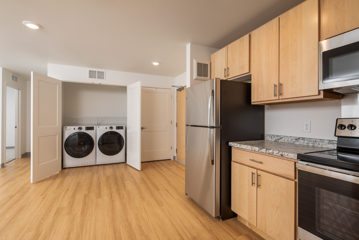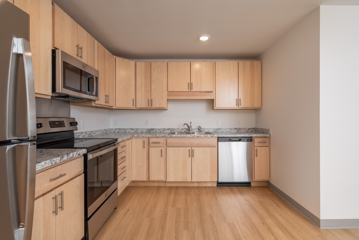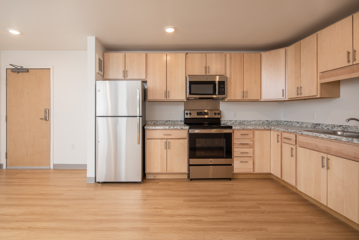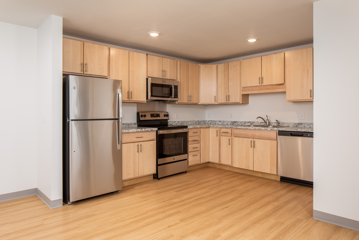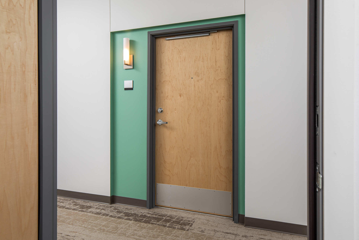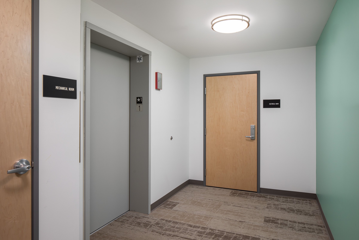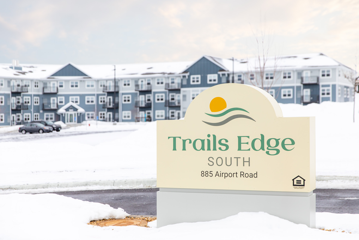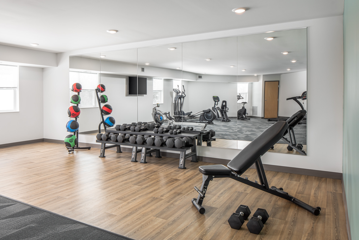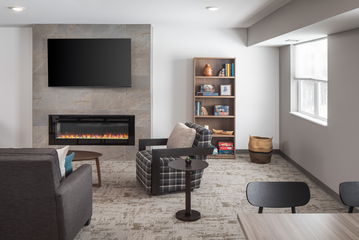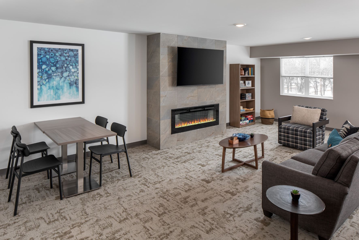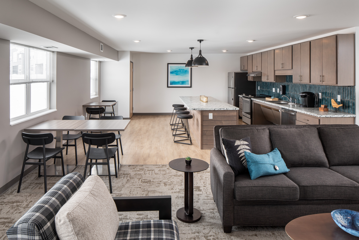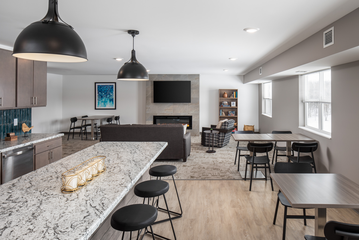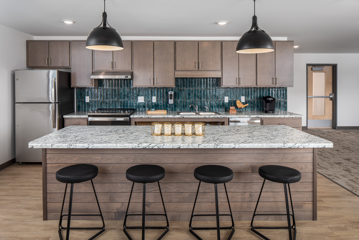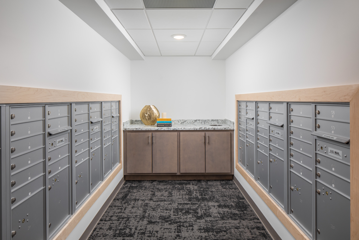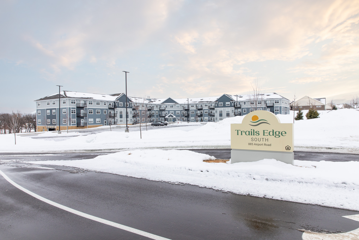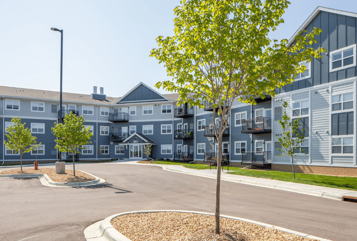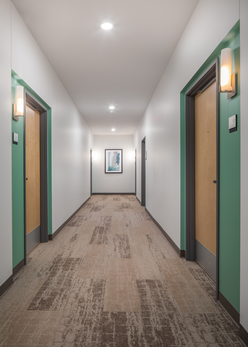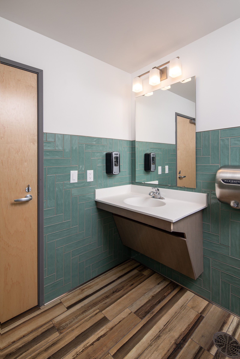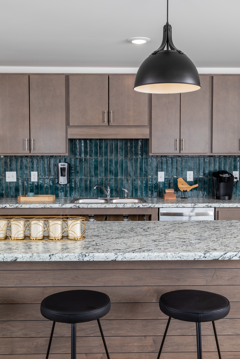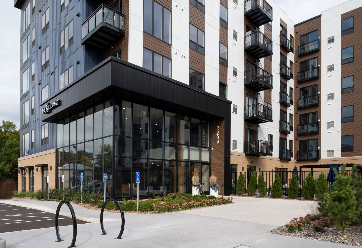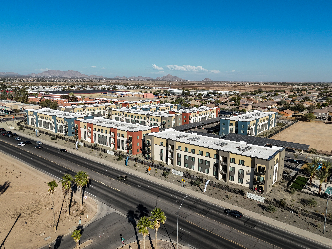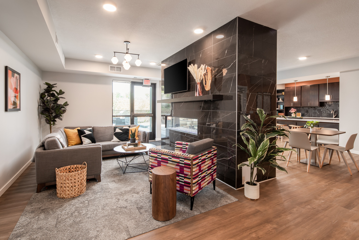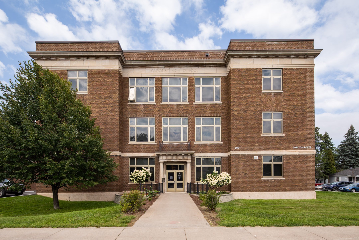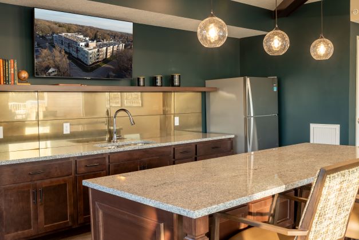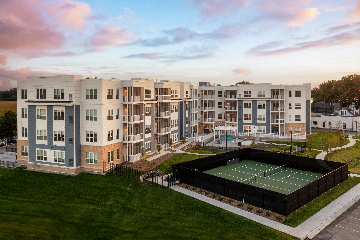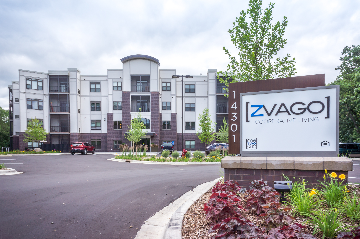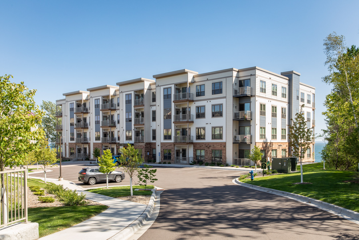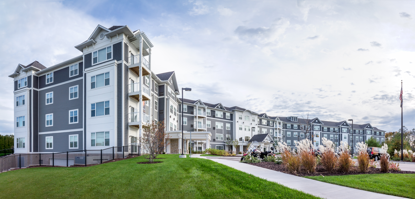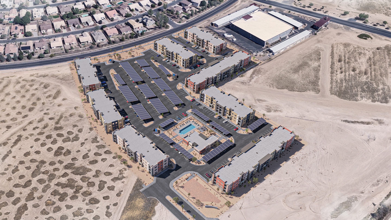Trails Edge South, located in Waconia, was a passion project ten years in the making for Carver County Development Agency and Kaas Wilson Architects.

PROJECT DETAILSCLIENT: CARVER COUNTY DEVELOPMENT AGENCY
|
THE TEAMGENERAL CONTRACTOR: FRANA COMPANIES
|
Photo GaLlery
ABOUT THE PROJECT
Trails Edge South, located in Waconia, was a passion project ten years in the making for Carver County Development Agency and Kaas Wilson Architects. After securing state funding, the project was completed a year after the ground was broken. The project brought three stories of affordable housing to Waconia with unit sizes that range from one to three bedrooms.
PROJECT HIGHLIGHTS
- Common area amenities included:
- Community Room (kitchen & fireplace)
- Fitness Center
- Underground parking garage in addition to surface lot
- On-site playground that overlooks the beautiful Interlaken Park
- Unit features:
- Stainless steel appliances
- Balconies
- Light/airy unit finishes
- In-unit laundry
- Bike racks

Search

Popular Posts

An upscale, 132-unit market rate apartment...
The Agave House Apartments in Casa Grande,...
Aster House is a brand new, 204-unit,...
Carlton Lofts is a 57-unit historic...
ABOUT THE PROJECT
The Fern is a 55+...
Recent Posts

Mound Harbor Community is a 52‑unit age...
Zvago Glen Lake is a 54‑unit age restricted...
Zvago Lake Superior is a 51‑unit age...
At Waters of White Bear Lake, thoughtfully...
Virata is a new apartment community in...

