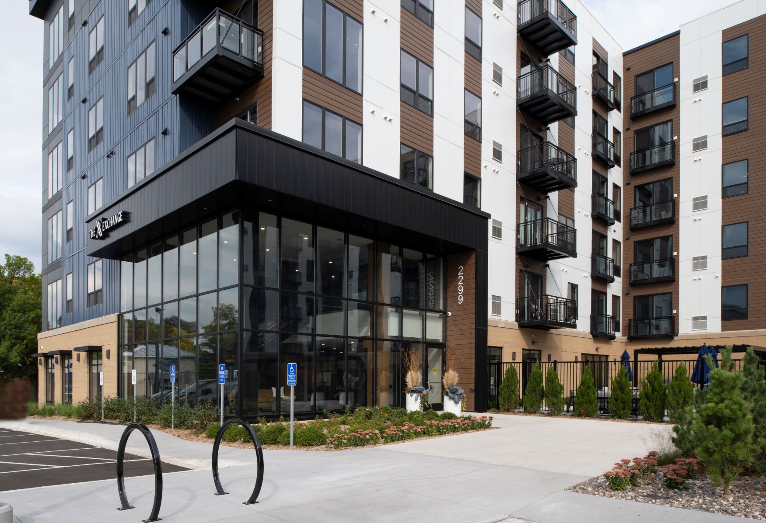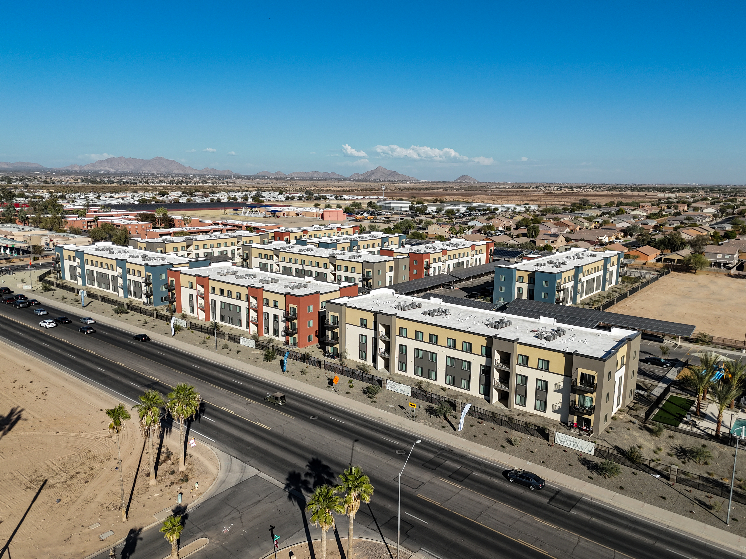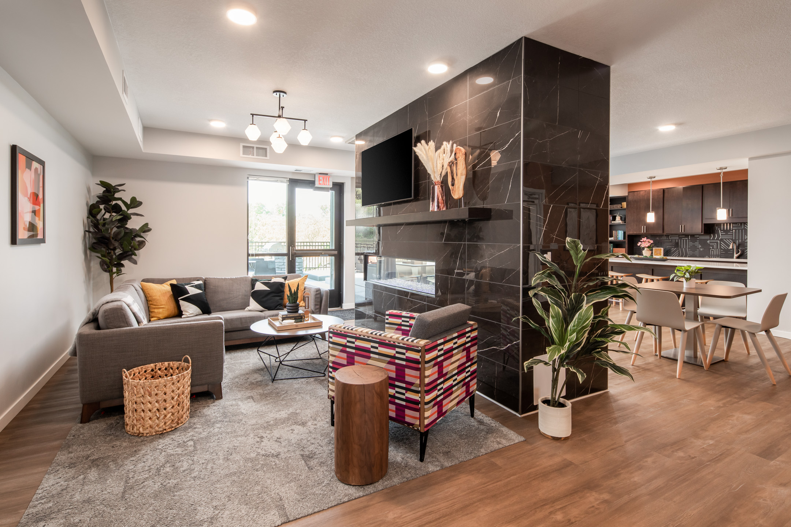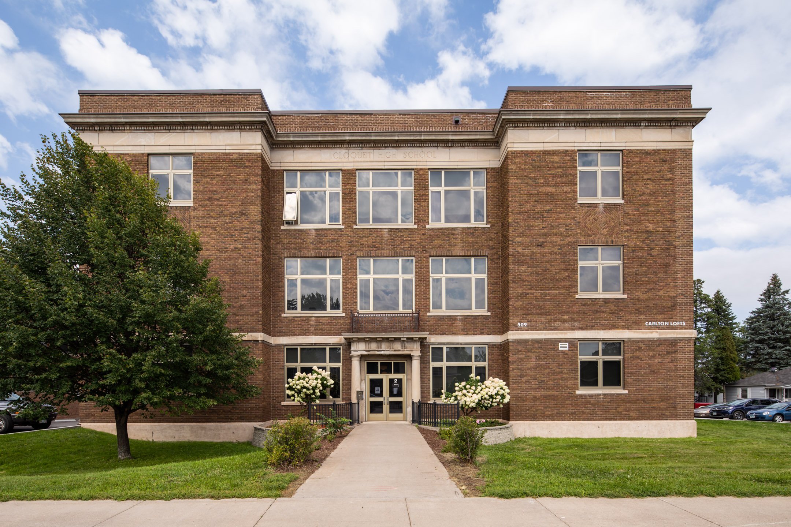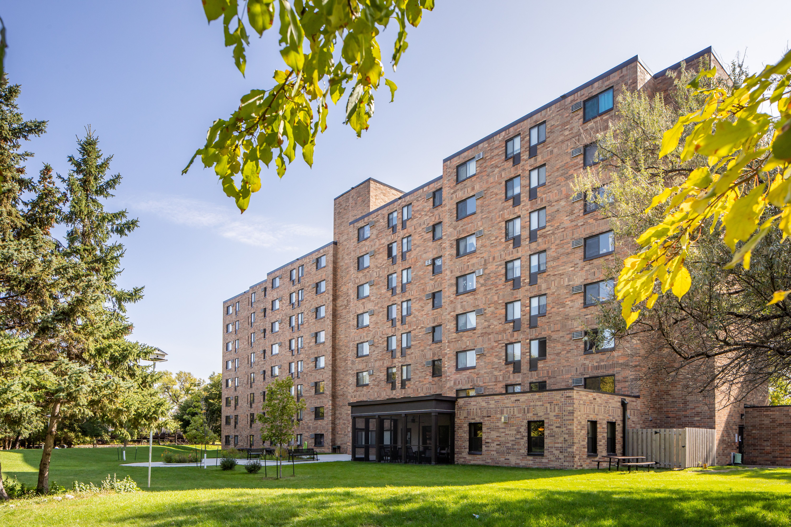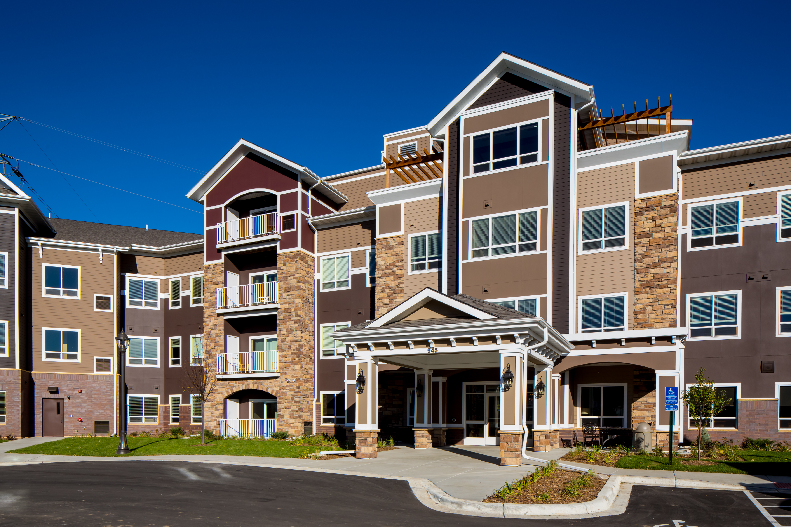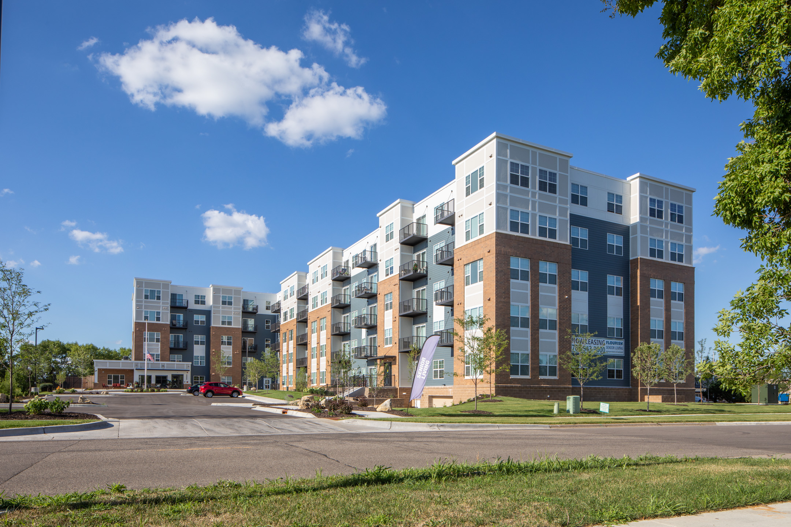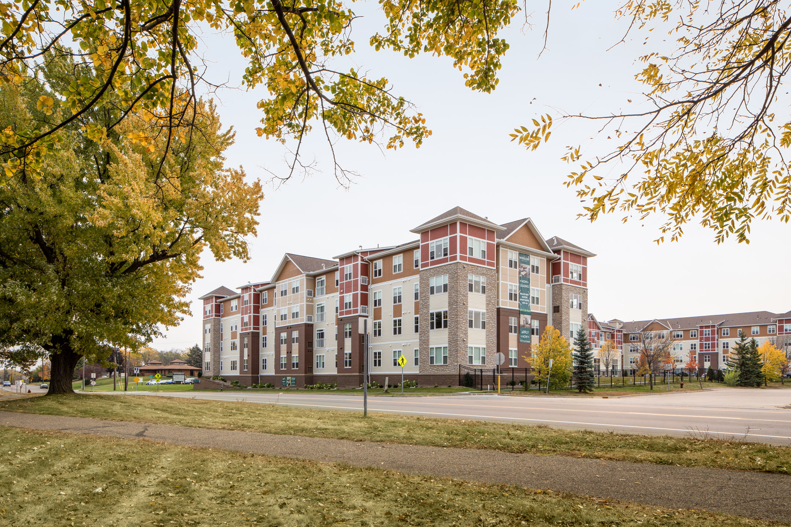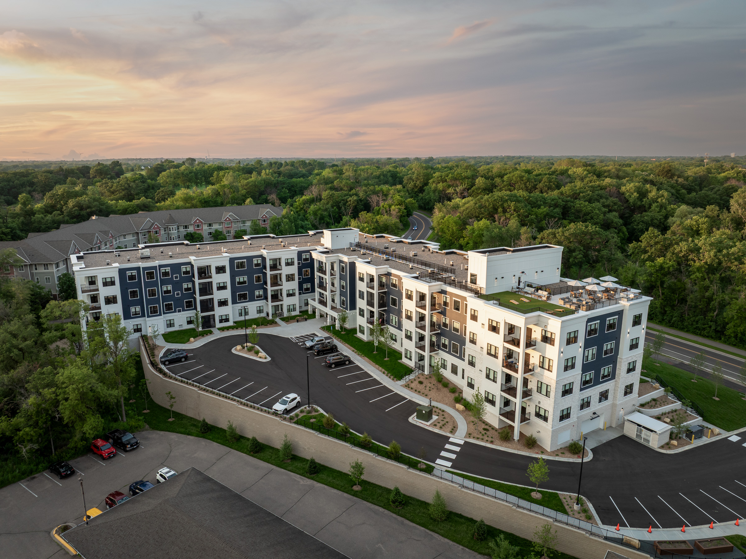This is a project in construction in San Tan Valley, Arizona.

PROJECT DETAILSCLIENT: REAL ESTATE EQUITIES
|
THE TEAMKAAS WILSON ARCHITECTS:
|
ABOUT THE PROJECT
San Tan Valley is geographically south-east of the greater Phoenix metropolitan area. The development site is located on the eastern portion of the town of San Tan Valley in Pinal County, Arizona. Most of the housing in this area consists of single-family homes. The dilemma that the City is facing is that most of those homes are beyond the financial reach of individuals and families just starting out and looking to live within the community. The idea is to have affordable apartments with an adjacency to nearby retail as well as agricultural developments just outside of town. This site has retail spaces located on the corner of a busy intersection. The positioning of the retail creates a strong visual to those entities in addition to creating a buffer of the corner traffic for the apartments. The apartments are located along the perimeter of the residential portion of the site with the Clubhouse and amenities located in the center. This layout provides the gathering space of the development to be the central focal point of the space.
PROJECT HIGHLIGHTS
- Standalone clubhouse
- Pool
- Child play area
- Grilling stations
- Gaming area
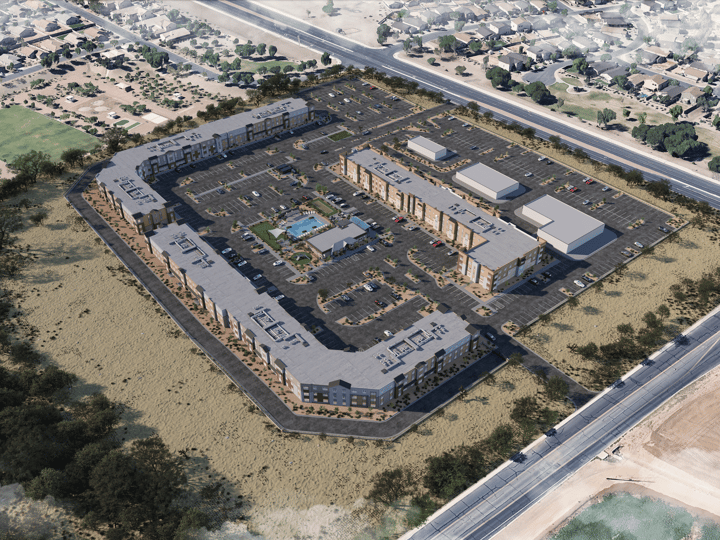
Search

Popular Posts

An upscale, 132-unit market rate apartment...
The Agave House Apartments in Casa Grande,...
Aster House is a brand new, 204-unit,...
True Love Apartments is an 180 unit, market...
Recent Posts


