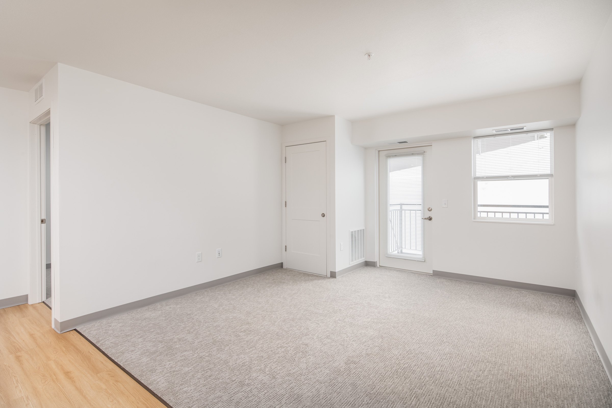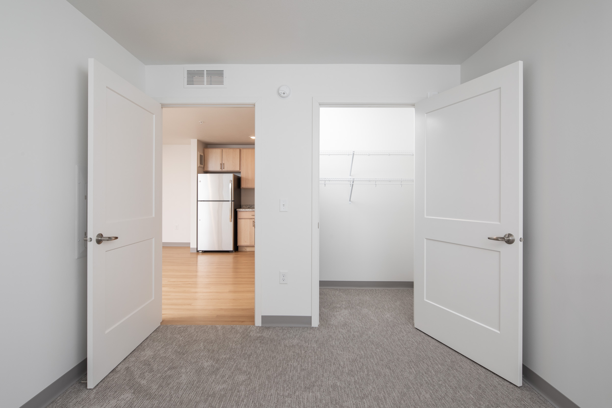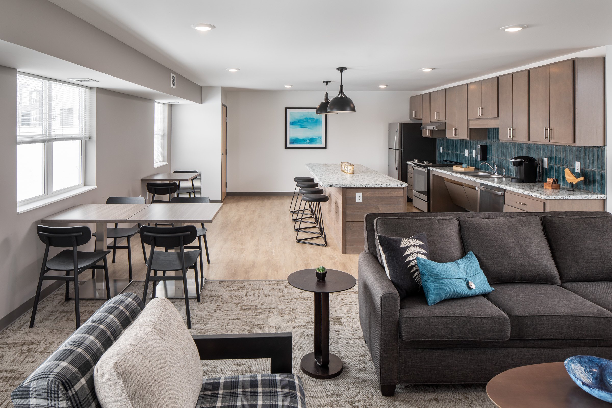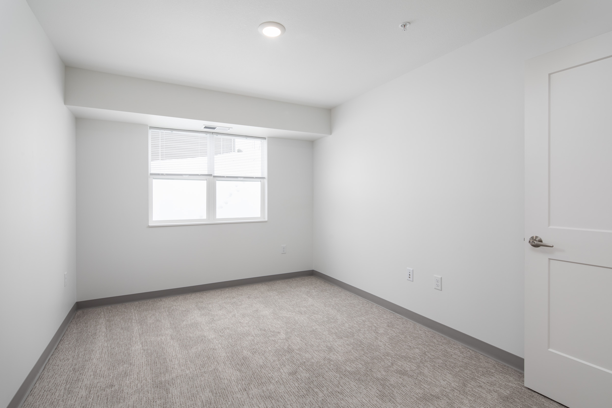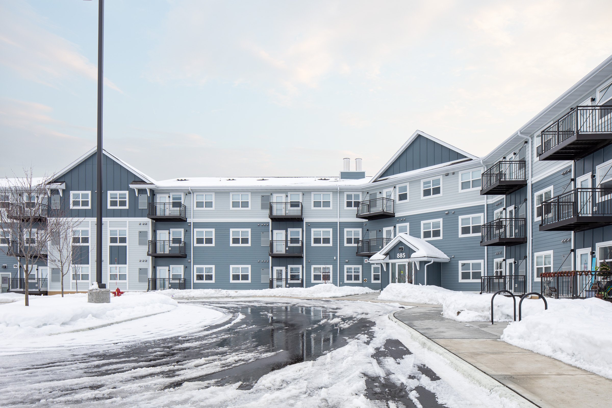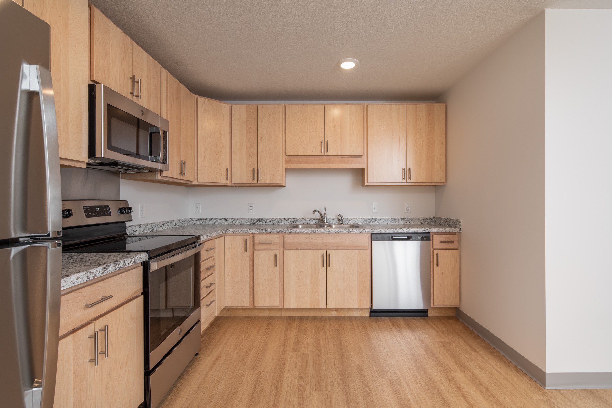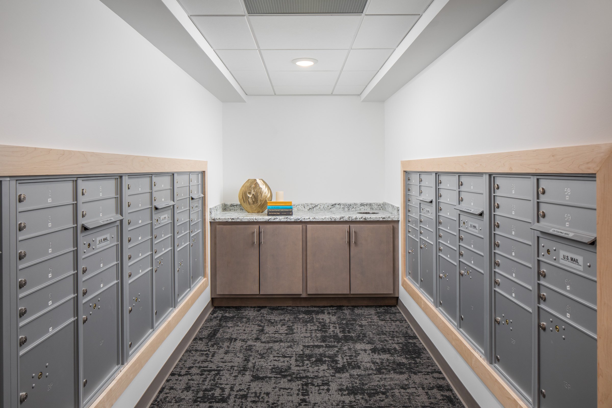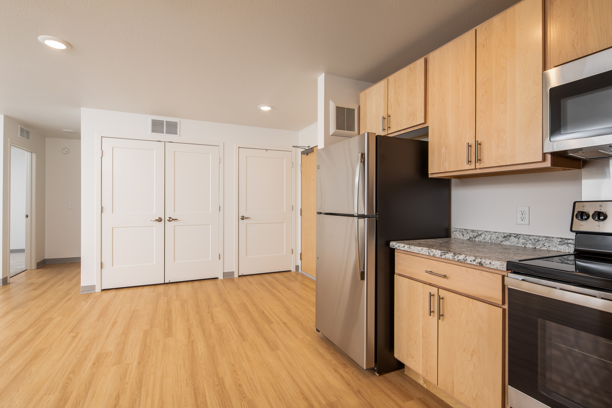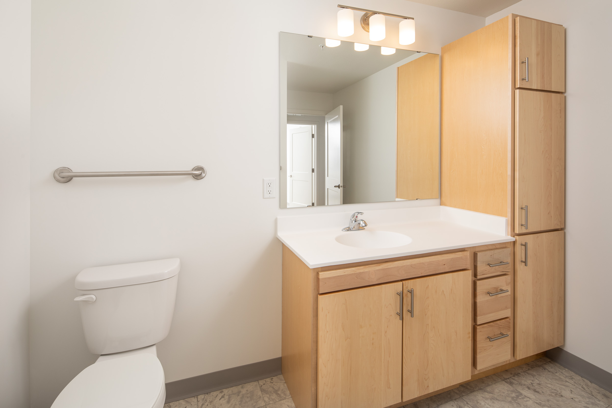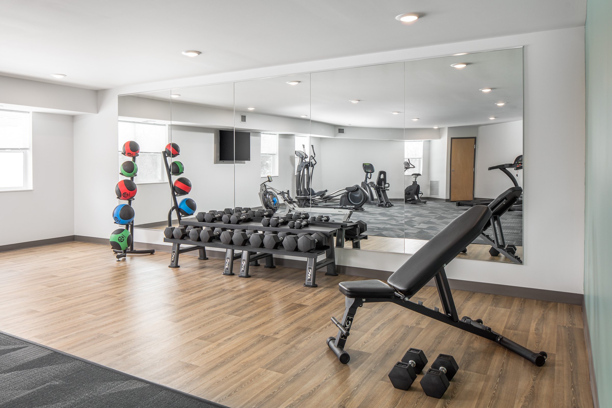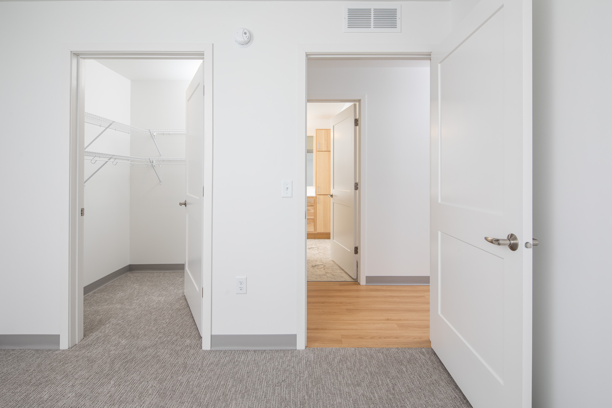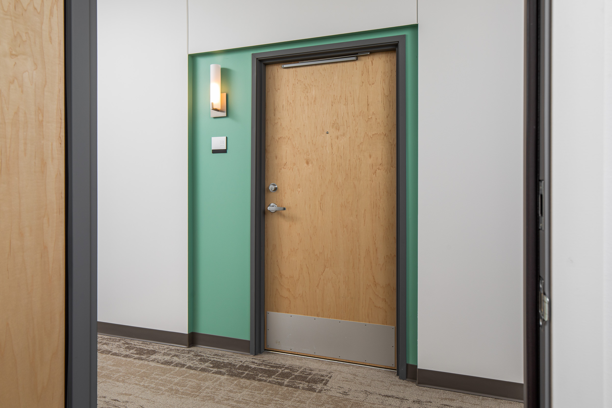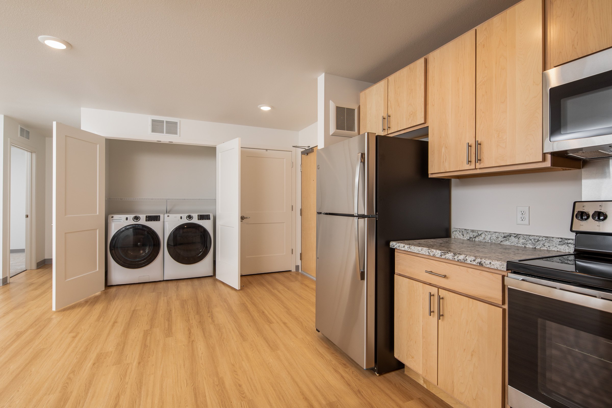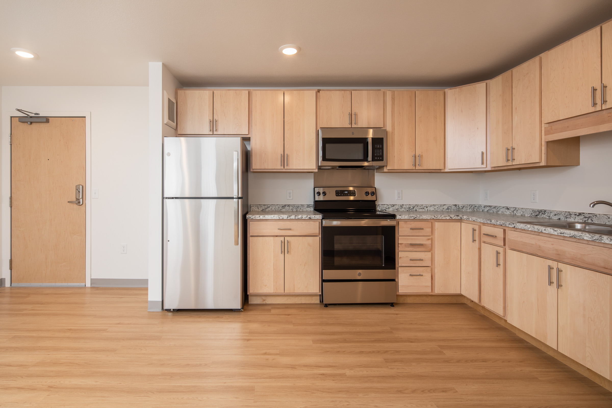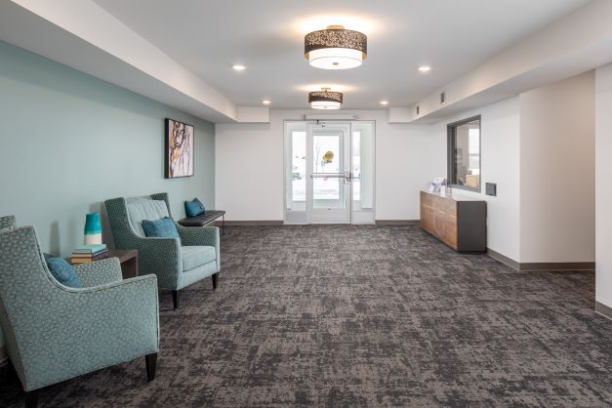Trails edge south
Affordable Housing
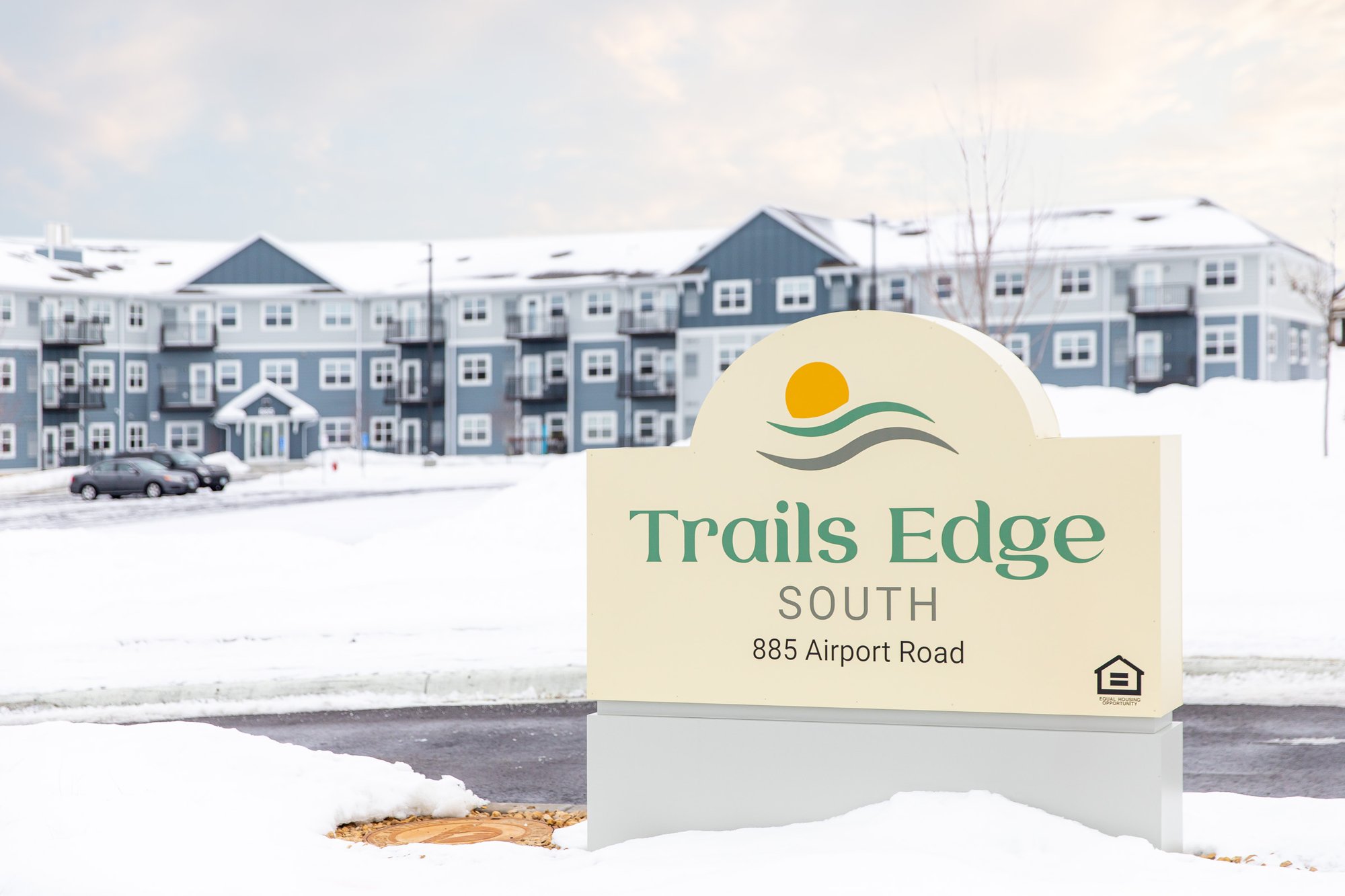
About the Project
Trails Edge South, located in Waconia, was a passion project ten years in the making for Carver County Development Agency and Kaas Wilson Architects. After securing state funding, the project was completed a year after the ground was broken. The project brought three stories of affordable housing to Waconia with unit sizes that range from one to three bedrooms.
Project Highlights
- Common area amenities included:
- Community Room (kitchen & fireplace)
- Fitness Center
- Underground parking garage in addition to surface lot
- On site playground that overlooks the beautiful Interlaken Park
- Unit features:
- Stainless steel appliances
- Balconies
- Light/airy unit finishes
- In-unit laundry
- Bike racks
Project Details
Client: Carver County Development Agency
LOCATION: Waconia, MN
tYPE: Affordable Housing
STATUS: Completed 2022
SCALE: 60 UNits
KWA Team: Link wilson, ryan dupuis, nick conniff, jim schloemer, jorgen brandt, andja cunningham, and adam carlsom
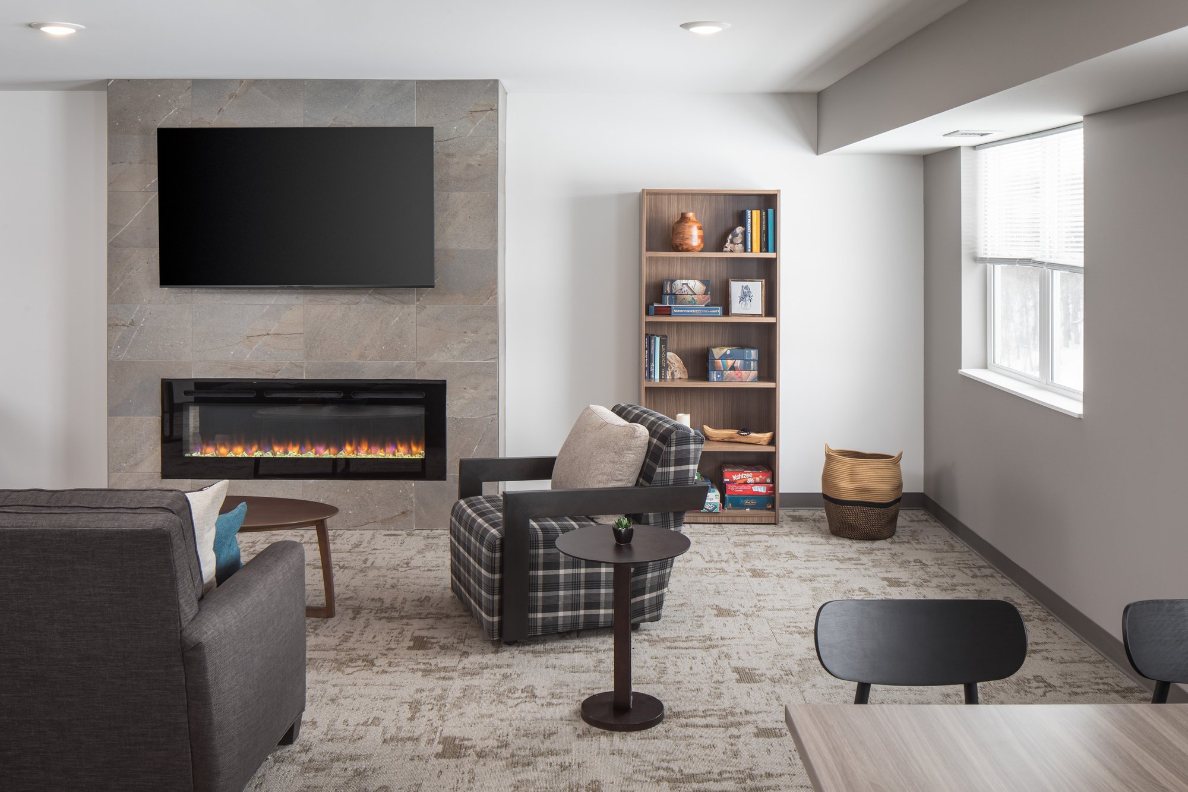
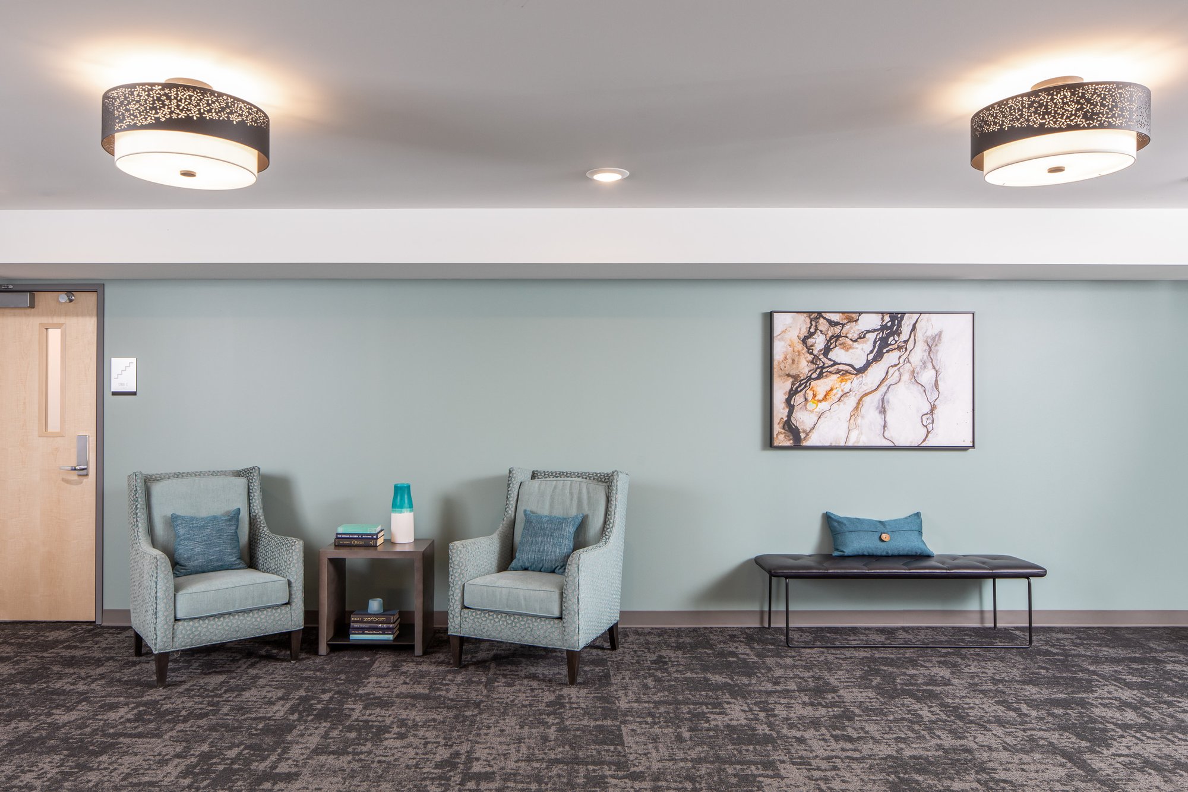
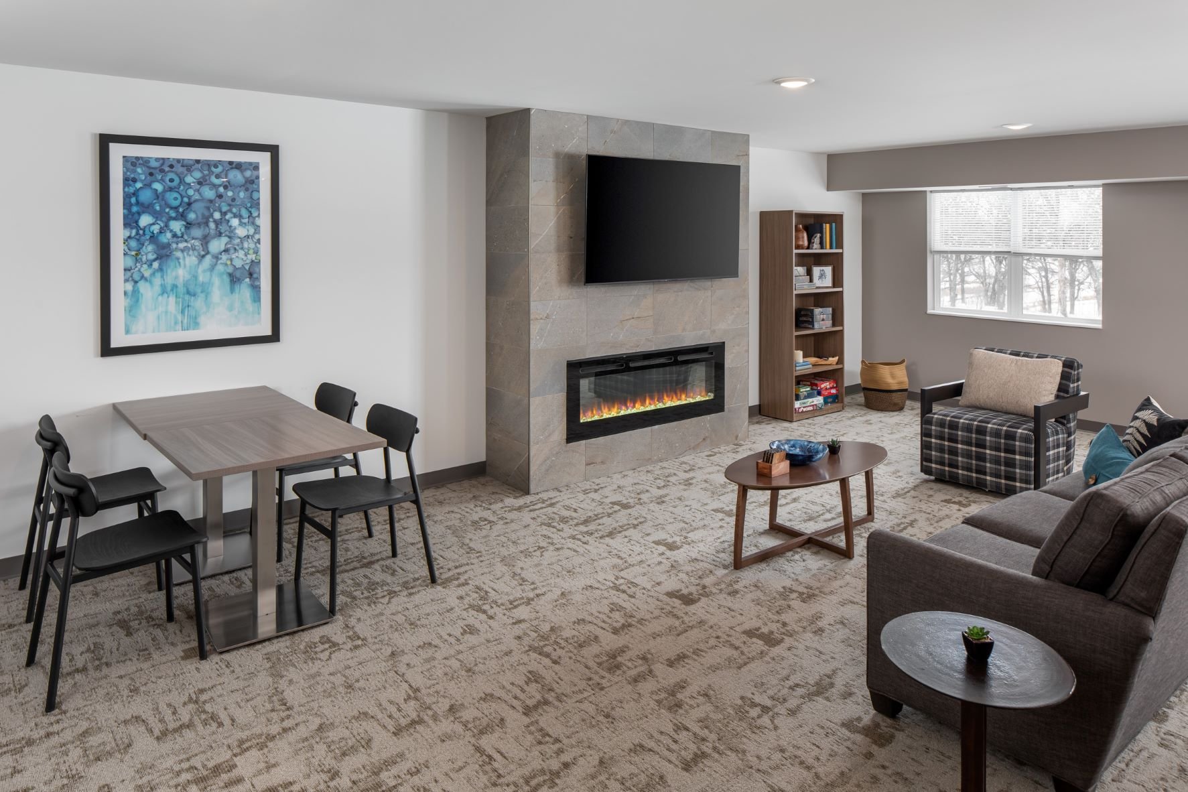
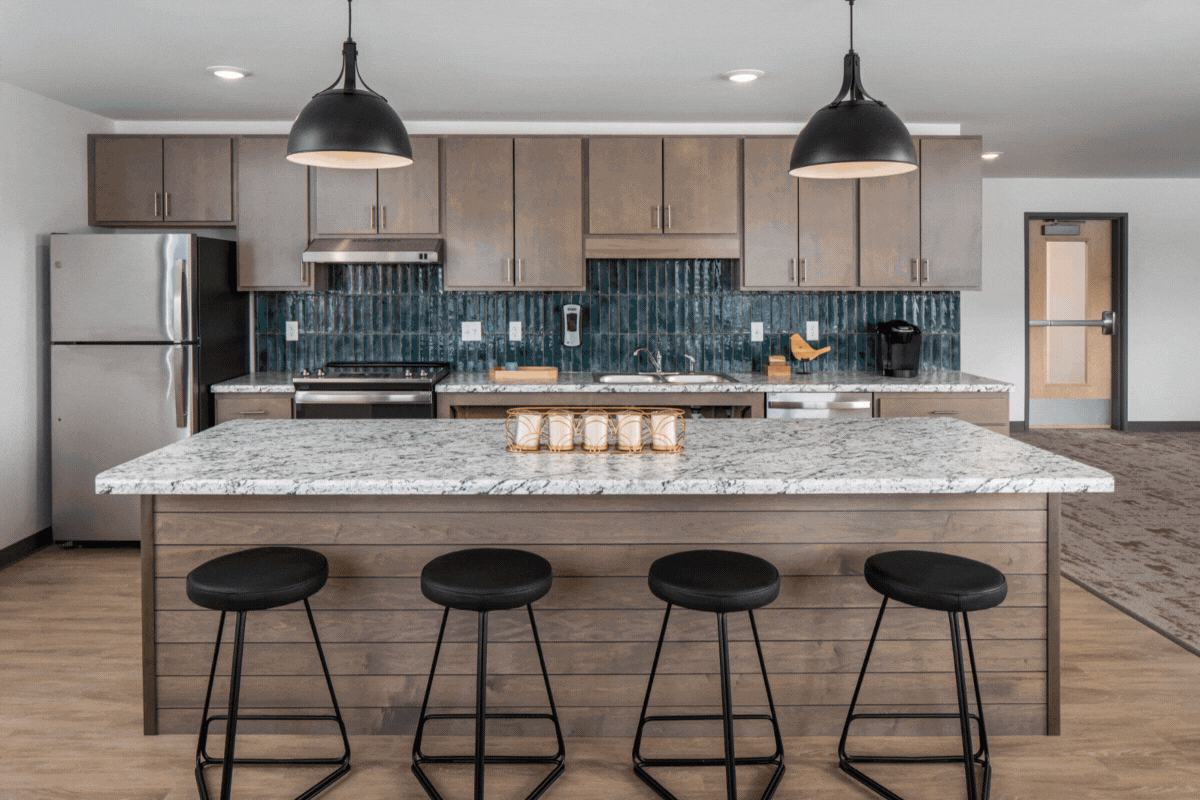
Project Profile
Gallery

Sed ut perspiciatis unde omnis iste natus error sit voluptatem accusantium doloremque laudantium, totam rem aperiam, eaque ipsa quae ab illo inventore veritatis et quasi architecto beatae vitae dicta sunt explicabo.
The Team

