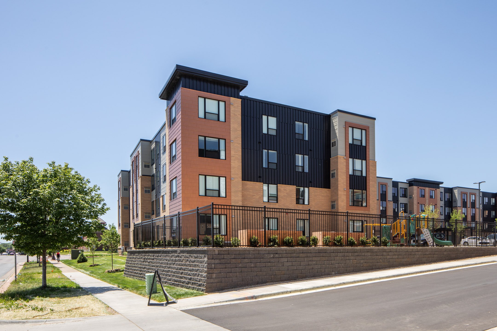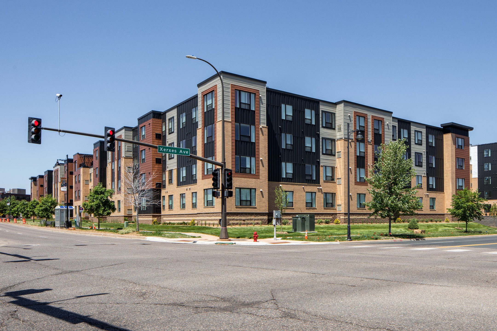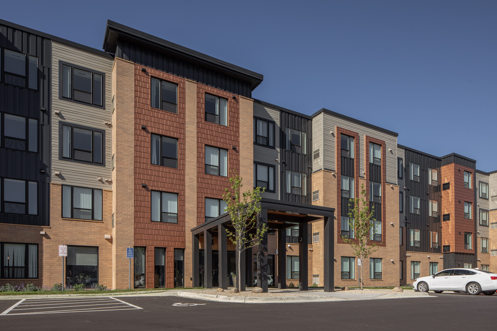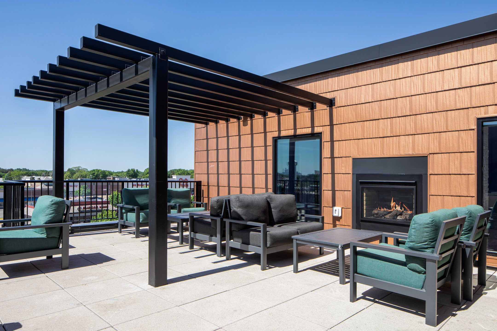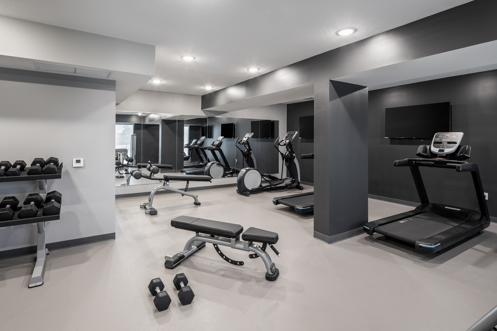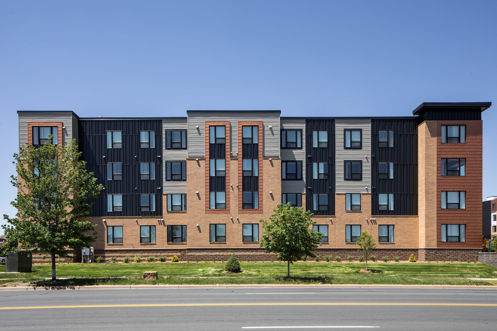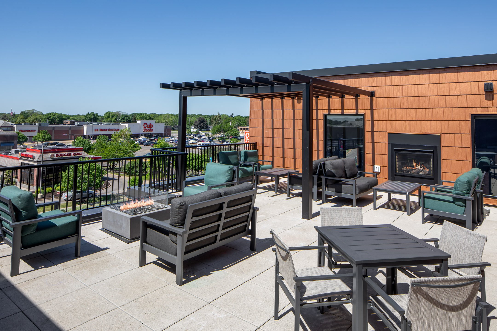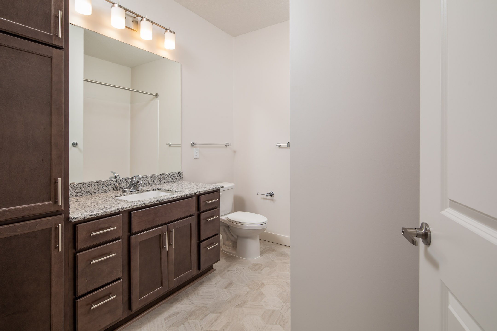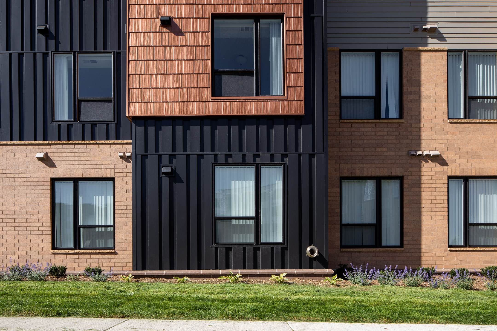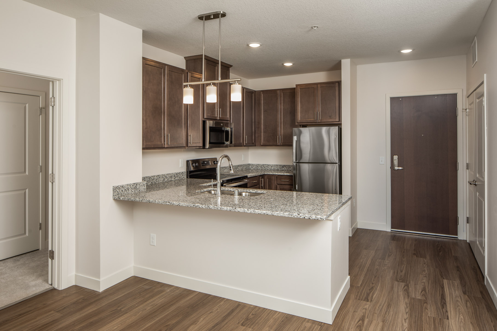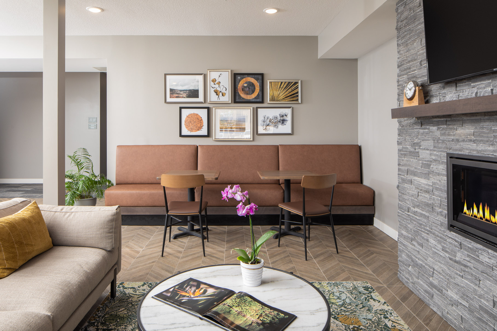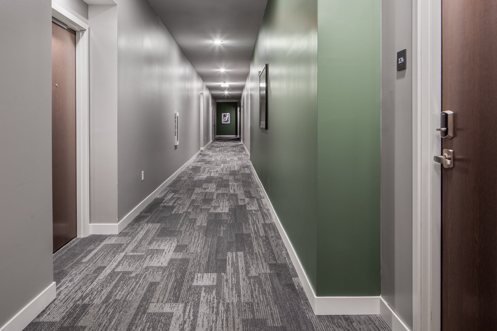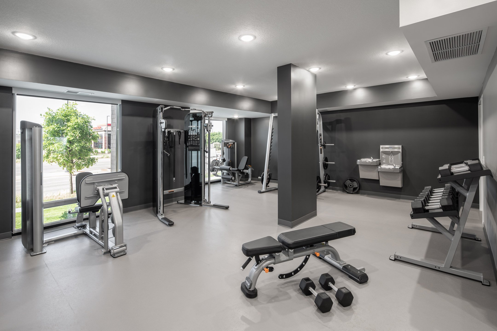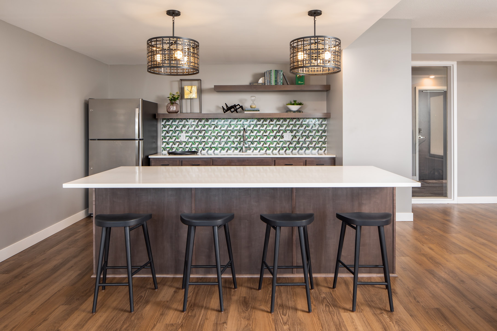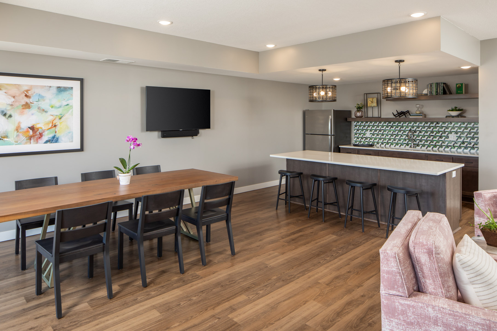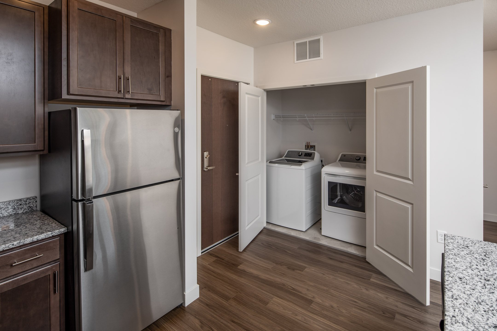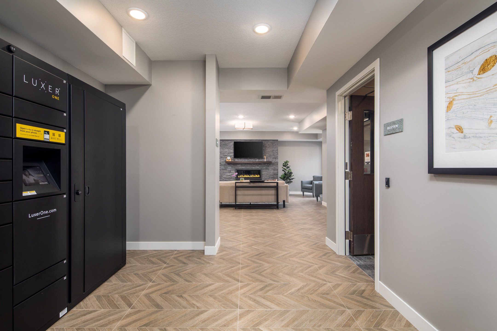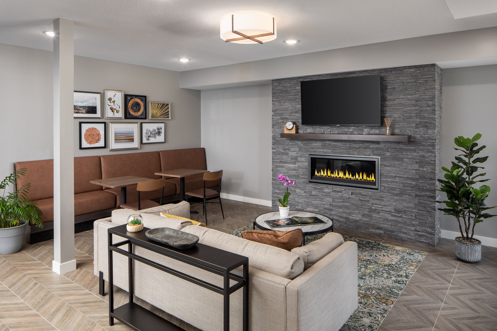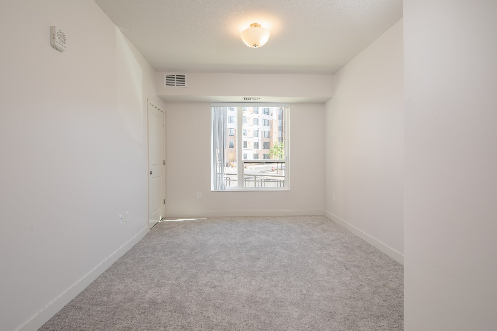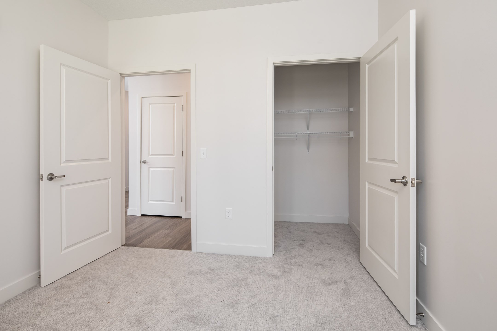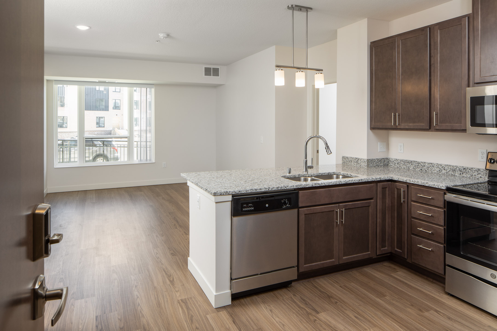Sonder house
Workforce Mult-Family, new construction
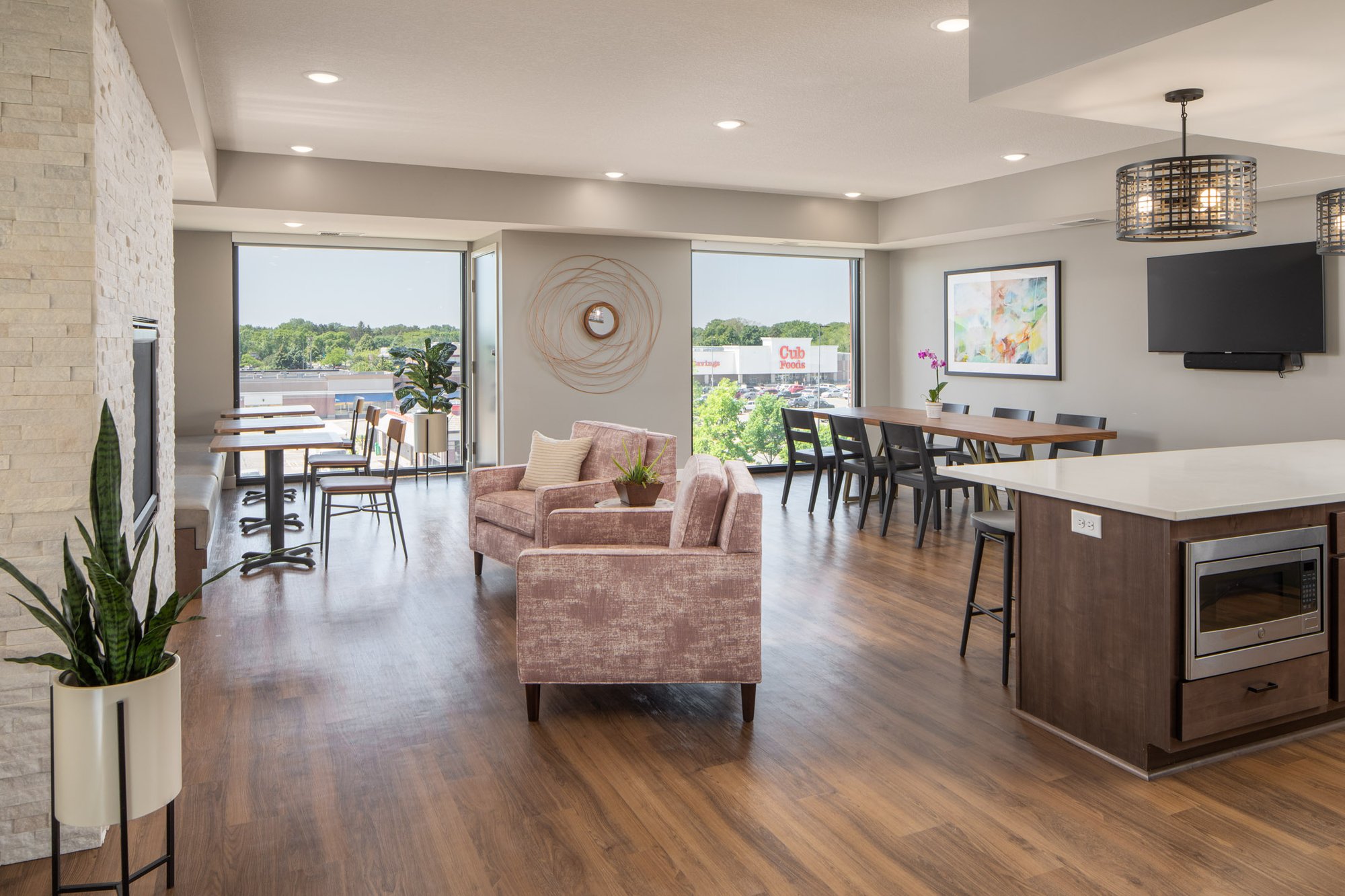
About the Project
Sonder House Apartments is a 127-unit workforce housing development located in Brooklyn Center, Minnesota. The four-story building features one level of underground parking, fitness center, rooftop common area with grills, fire pit and yard games, clubroom with kitchen, and in-unit features consisting of granite counter-tops, stainless-steel appliances, vinyl plank flooring and in-unit laundry. All apartments, consisting of one, two, and three-bedroom units, are affordable to residents making 60% AMI or less.
Project Highlights
- Underground Parking
- Fitness Center
- Club Room with Kitchen
- Rooftop Commons with grills, firepit, and yard games
- Resident Storage Lockers
Project Details
Client: Real Estate Equities
LOCATION: Brooklyn Center, MN
tYPE: workforce multi-family, New COnstruction
STATUS: Completed in 2021
SCALE: 196,080 SQ FT; 127 units; 5.87 Acres
KWA Team: Petro Megits, Dave Morck, Luke Murphy, Eli Smith, and Jackie Gibson
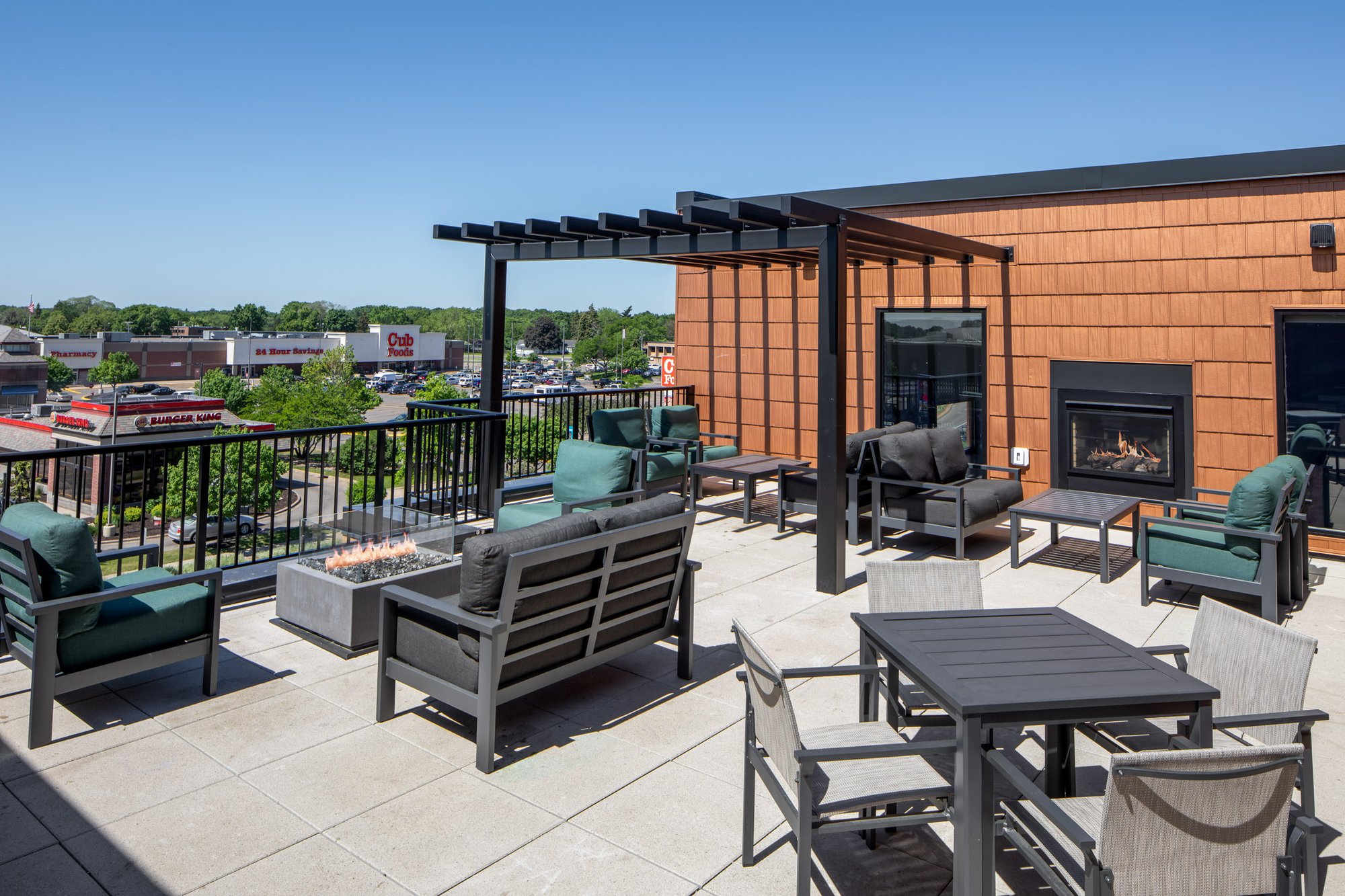
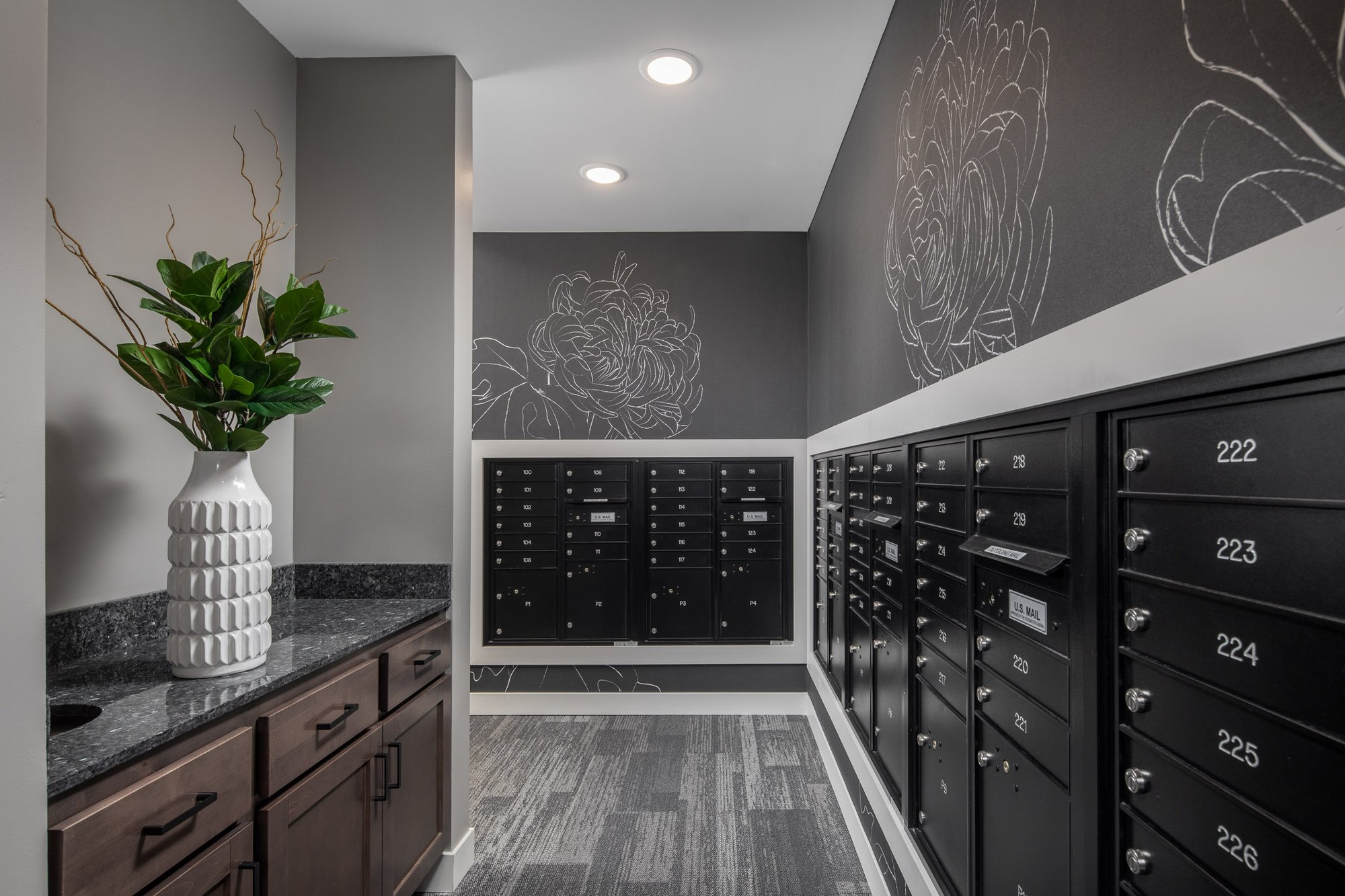
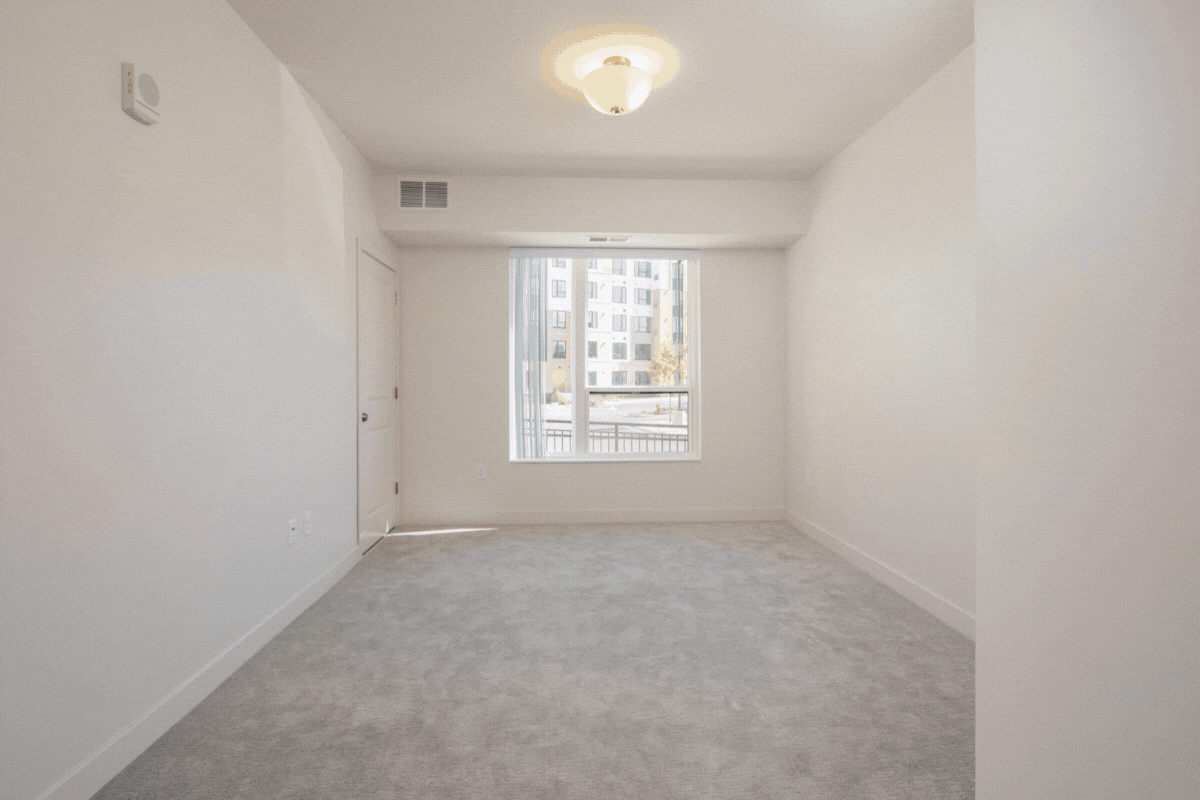
Project Profile
Gallery

Sed ut perspiciatis unde omnis iste natus error sit voluptatem accusantium doloremque laudantium, totam rem aperiam, eaque ipsa quae ab illo inventore veritatis et quasi architecto beatae vitae dicta sunt explicabo.
The Team

