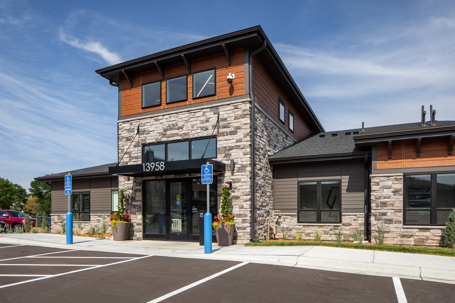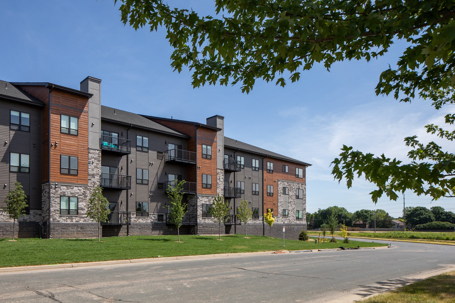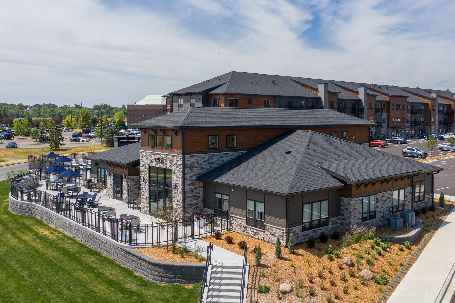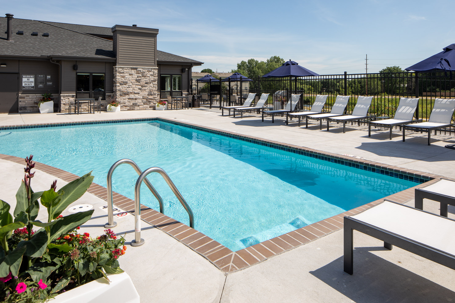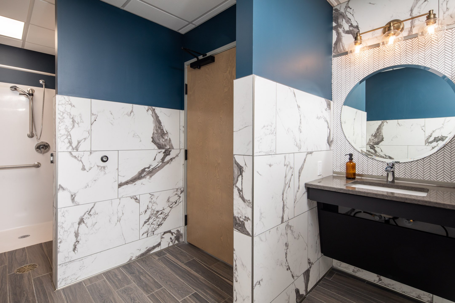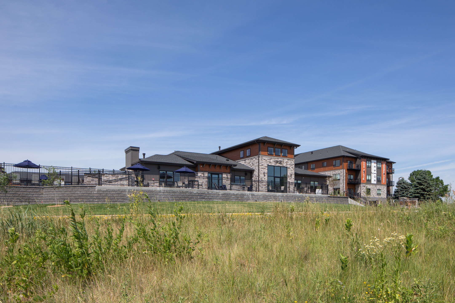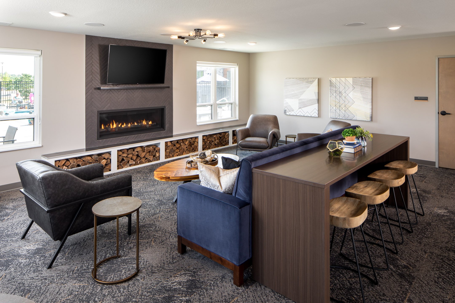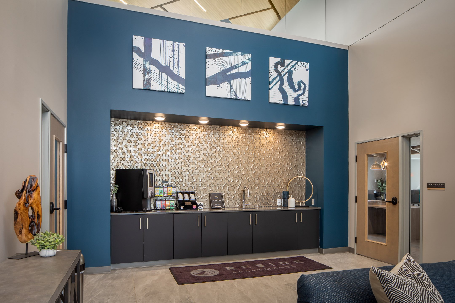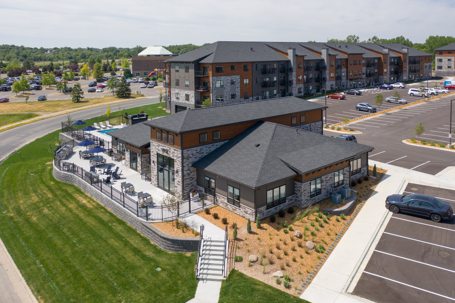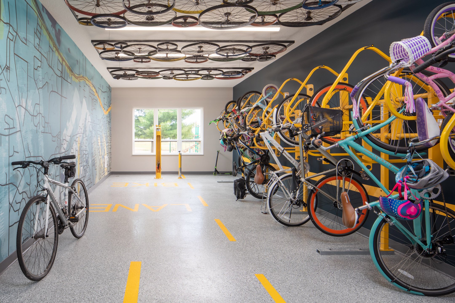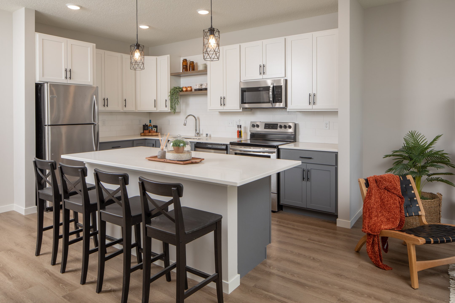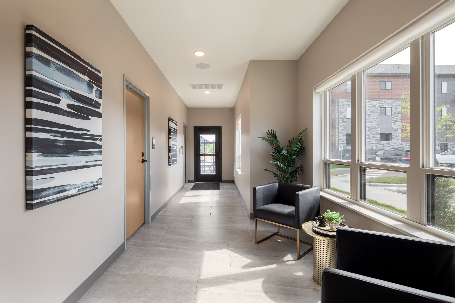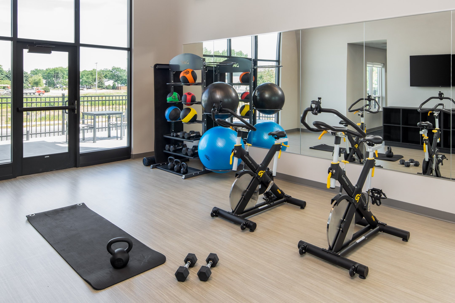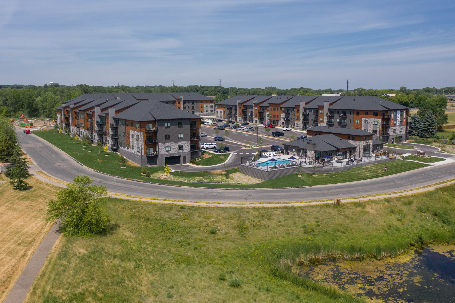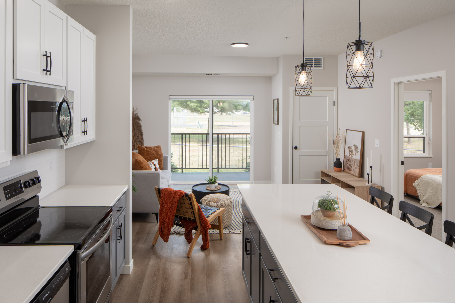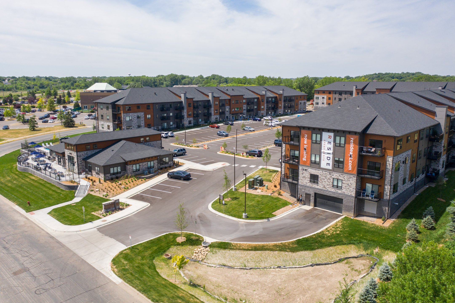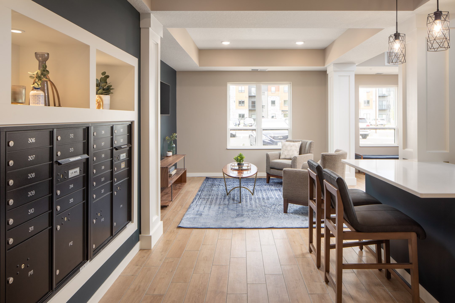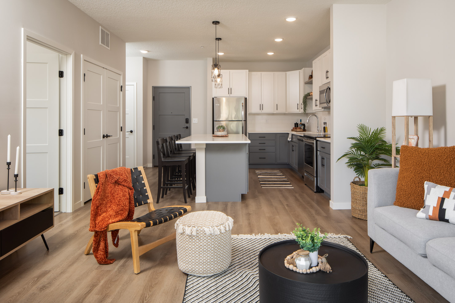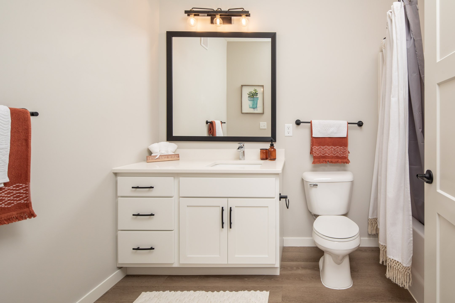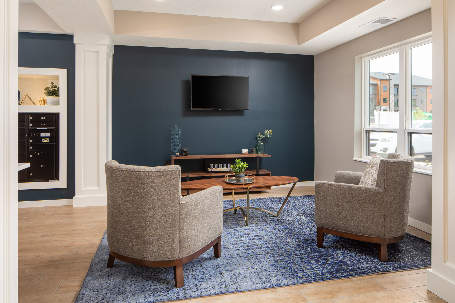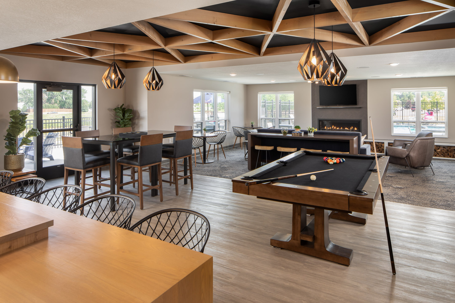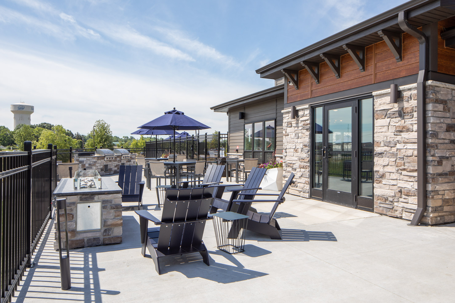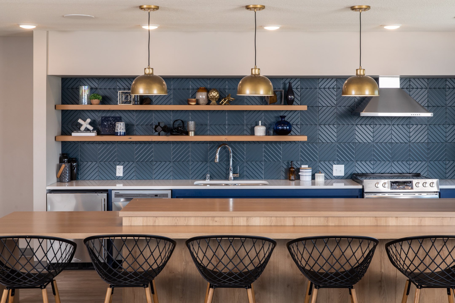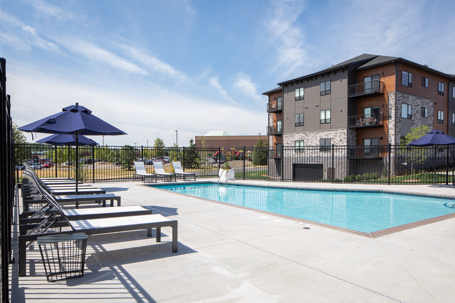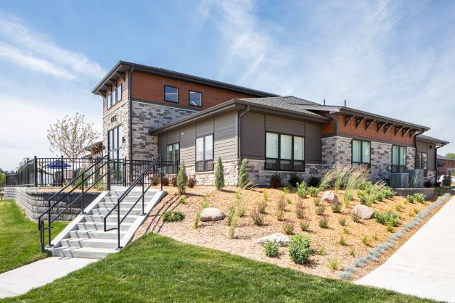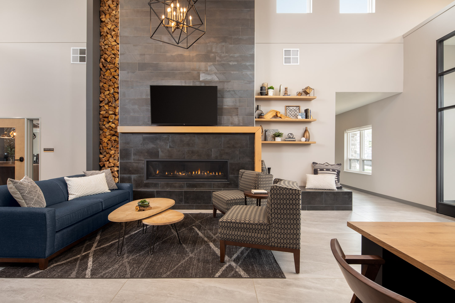Reside
Multi-family
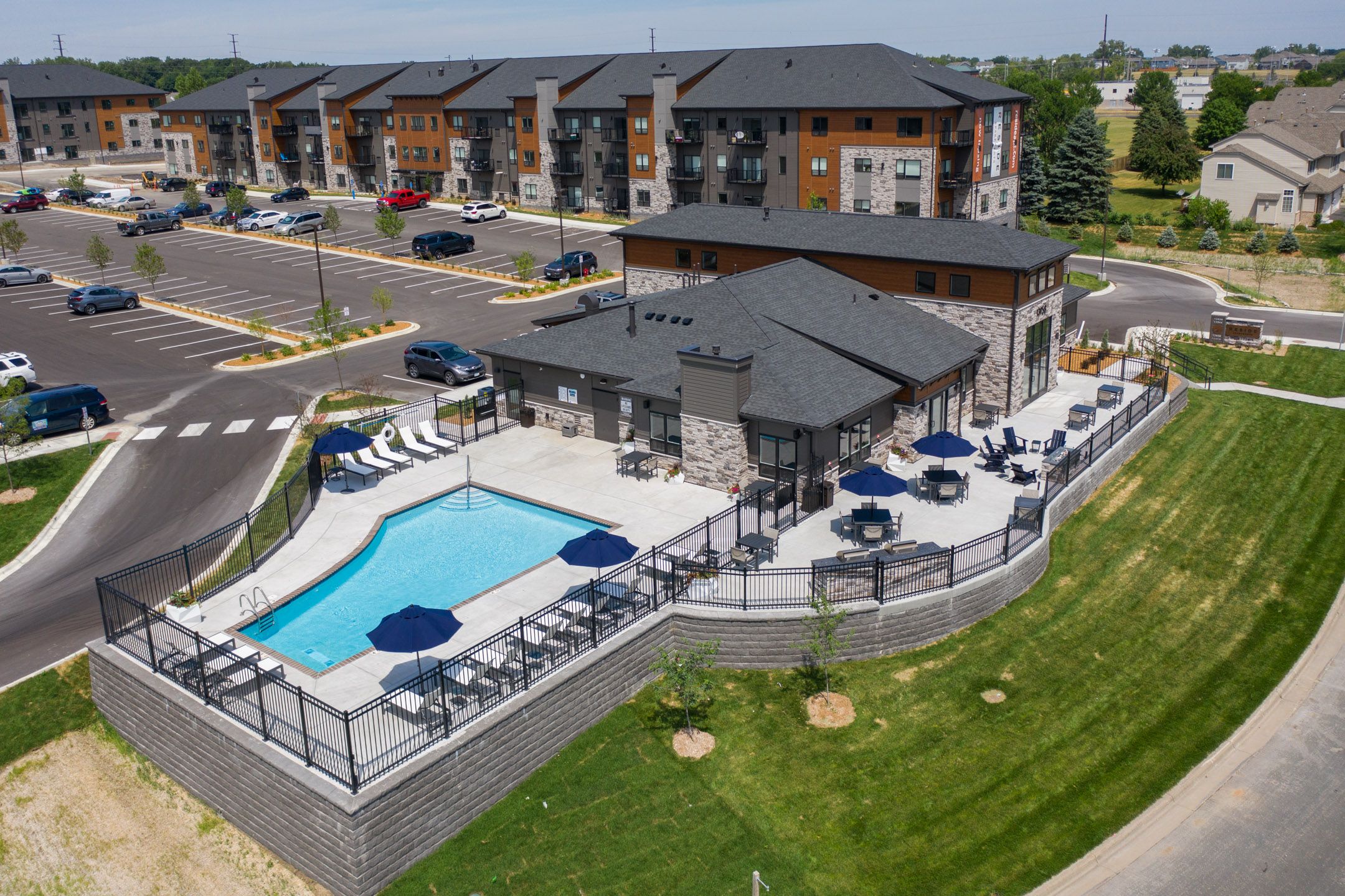
About the Project
This project has 196 apartment units built in three residential-looking 3-story buildings. The buildings are arranged to best take advantage of the site’s natural amenities and neighboring retail and school properties as well as create a sense of community around a central green space. Additional site amenities include guest parking, walking paths, and a dog run.
The development has a unit mix from Studio to 3-bedroom units and features a separate clubhouse with on-site leasing/management office and amenities for residents’ use, such as a coffee bar, community room, fitness room with yoga area, and pool area. Each apartment building has underground heated parking, as well as bike storage areas with “fit-it” stations for bike repairs.
Project Highlights
- Beautiful Clubhouse and Pool
- Bike Workshop and Lounge
- Dog Wash
- Fitness Room
- Three Buildings
Project Details
Client : Enclave Companies
LOCATION : Savage, MN
tYPE : Workforce
STATUS: Completed 2021
SCALE : 190 Units, 3 apartment buildings and clubhouse, total area of 273,861 SF (gross)
KWA team: Collin Kaas, Petro Megits, Pete Costanzo, and sarah stanke
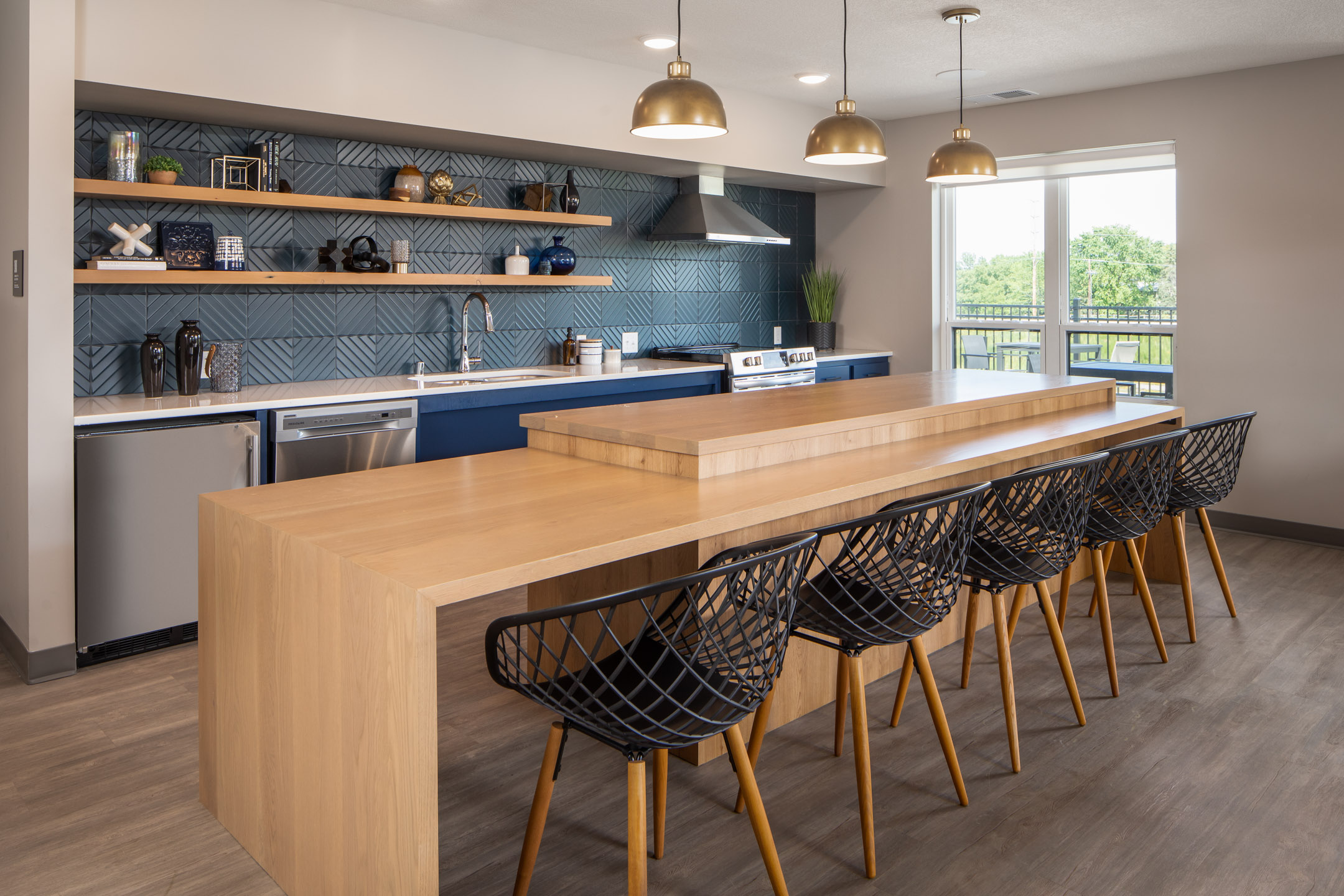
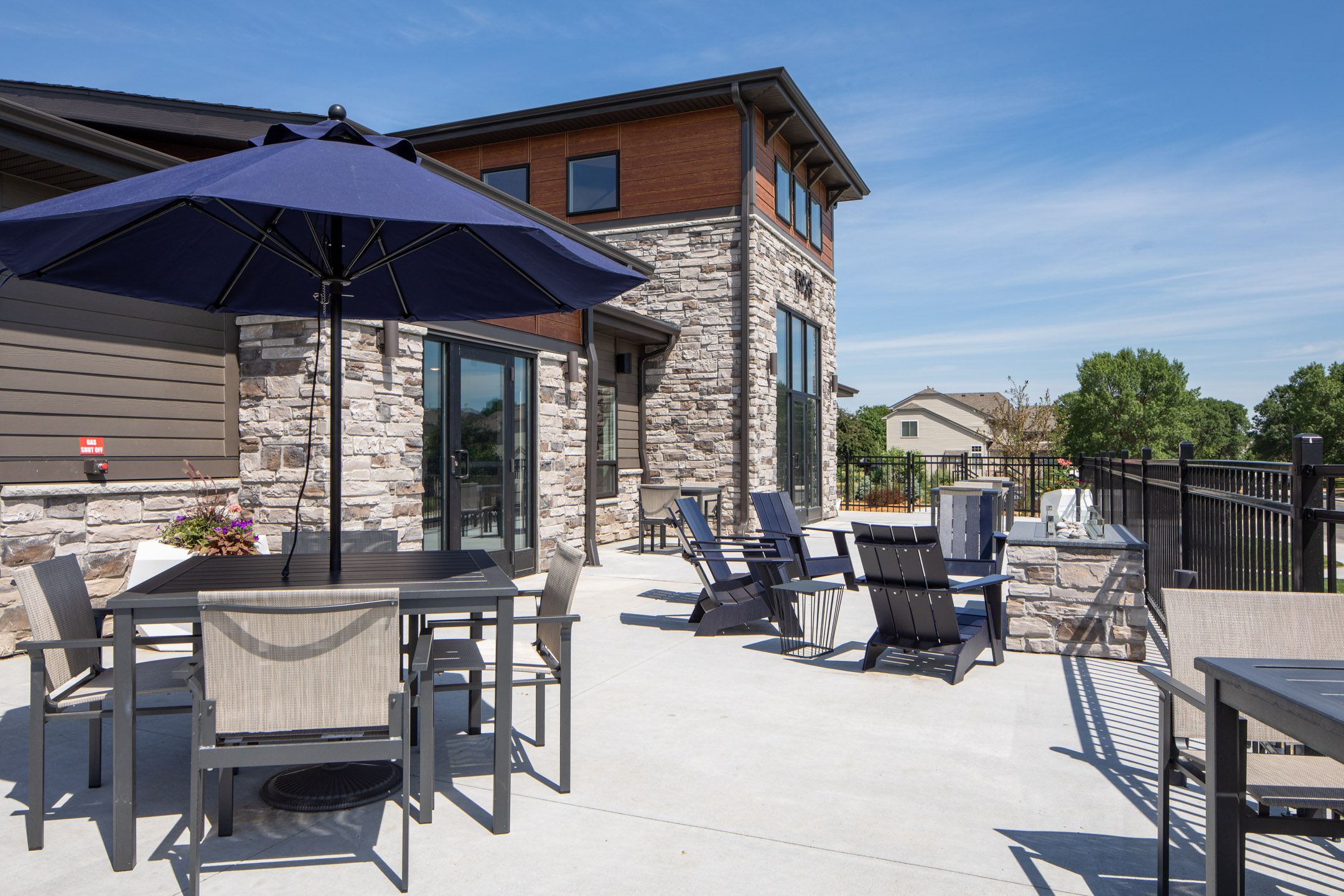
.gif)
Project Profile
Gallery

Sed ut perspiciatis unde omnis iste natus error sit voluptatem accusantium doloremque laudantium, totam rem aperiam, eaque ipsa quae ab illo inventore veritatis et quasi architecto beatae vitae dicta sunt explicabo.
The Team

