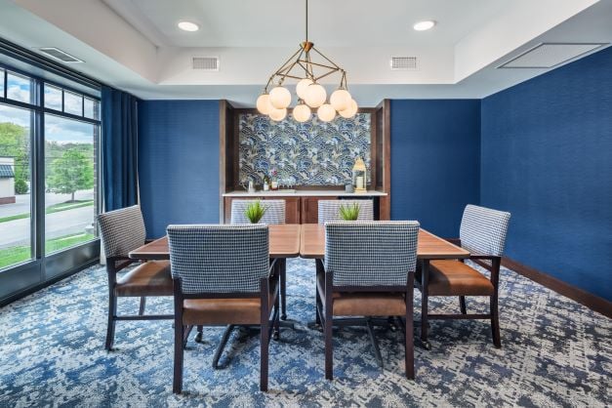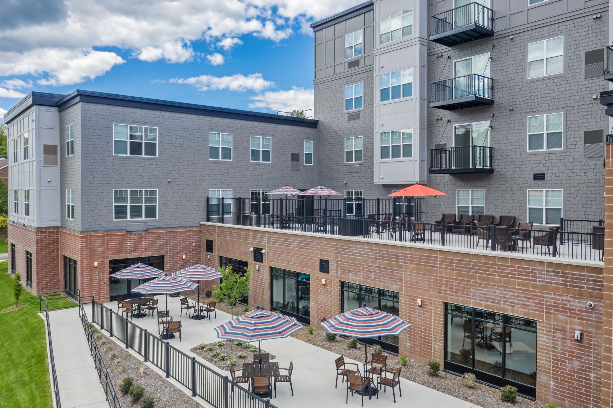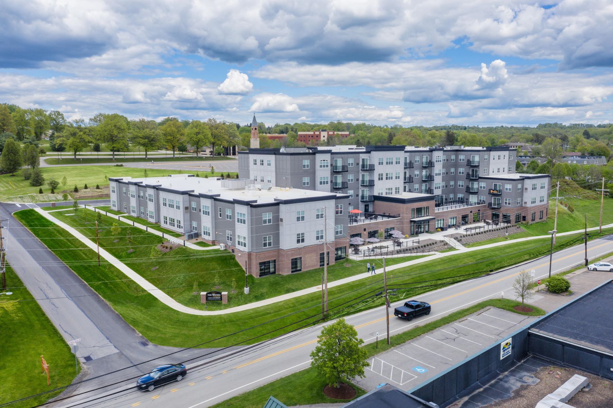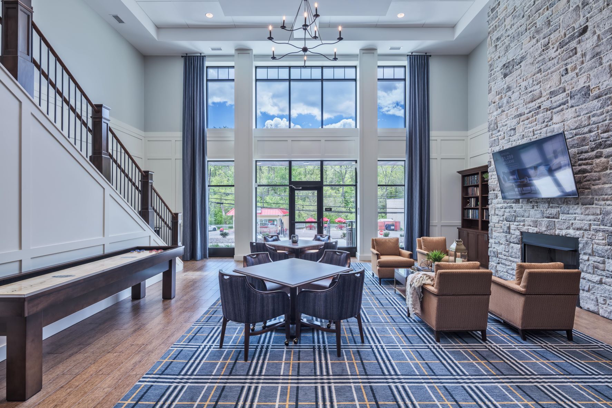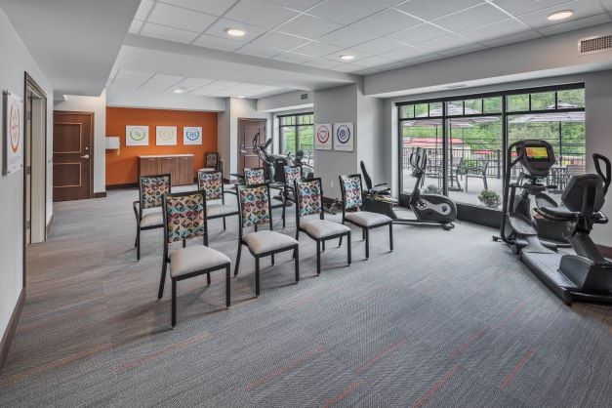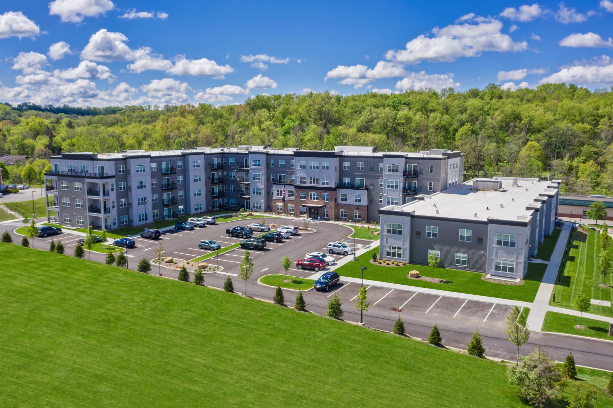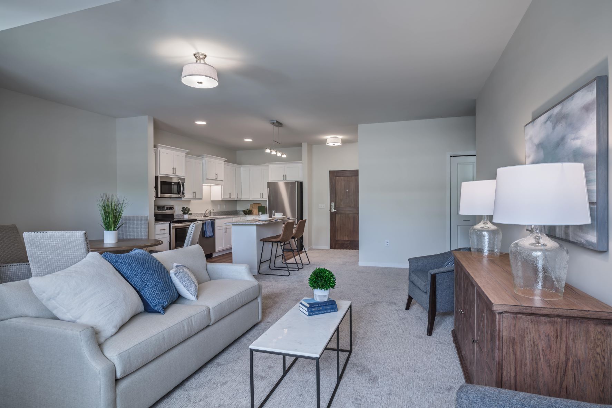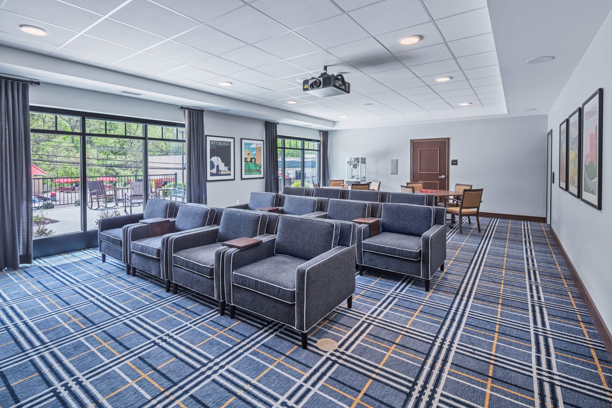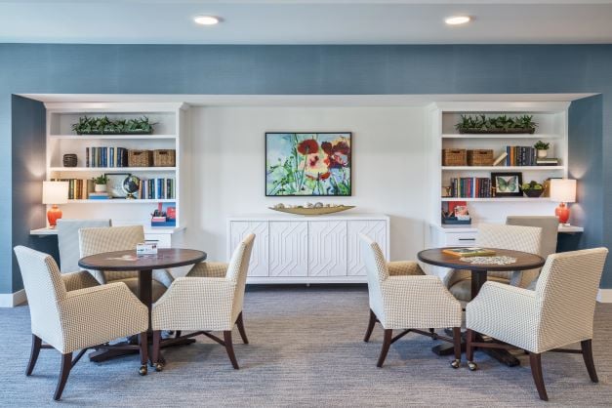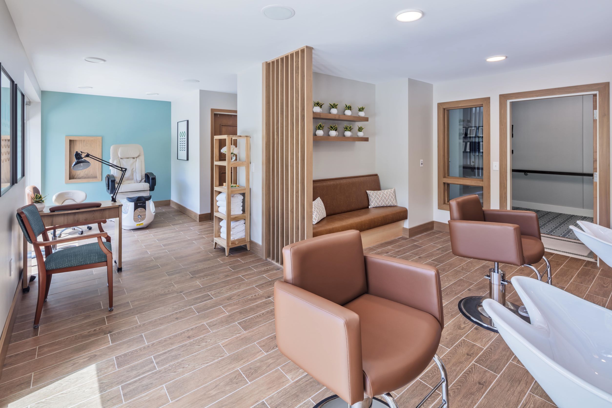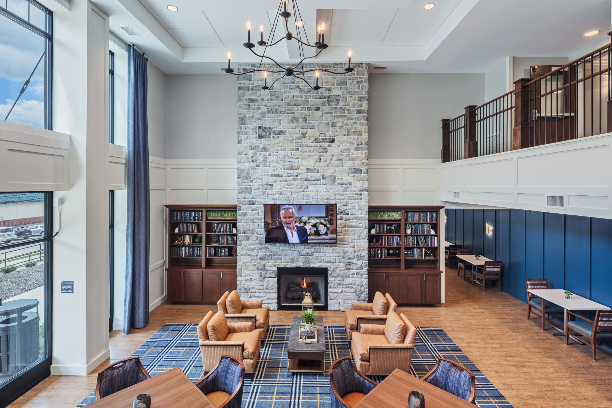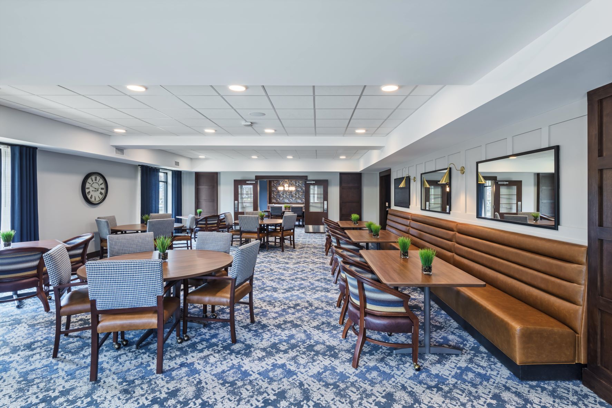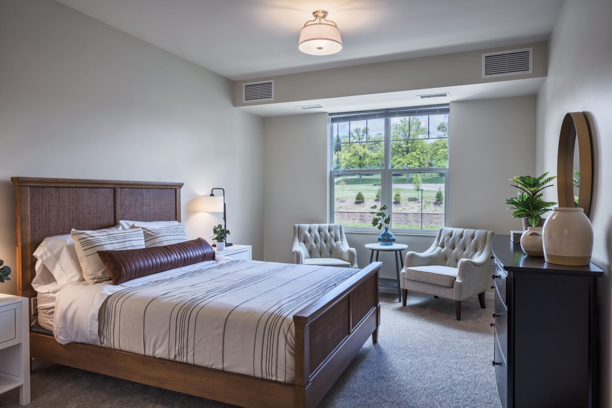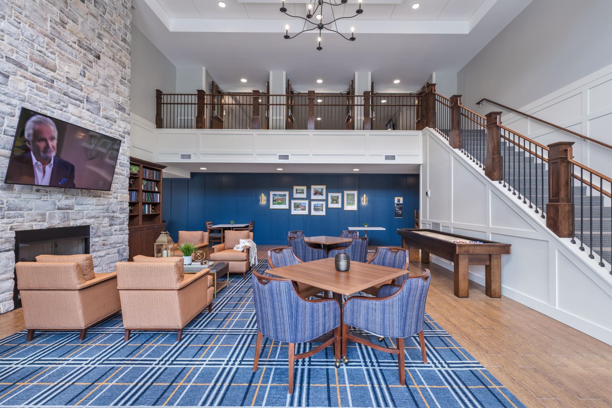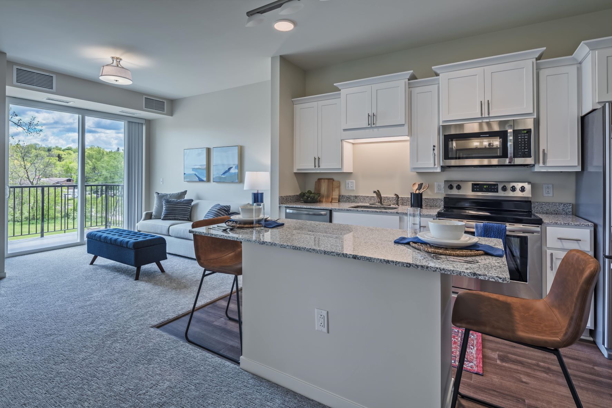Waters of McMurray
senior living
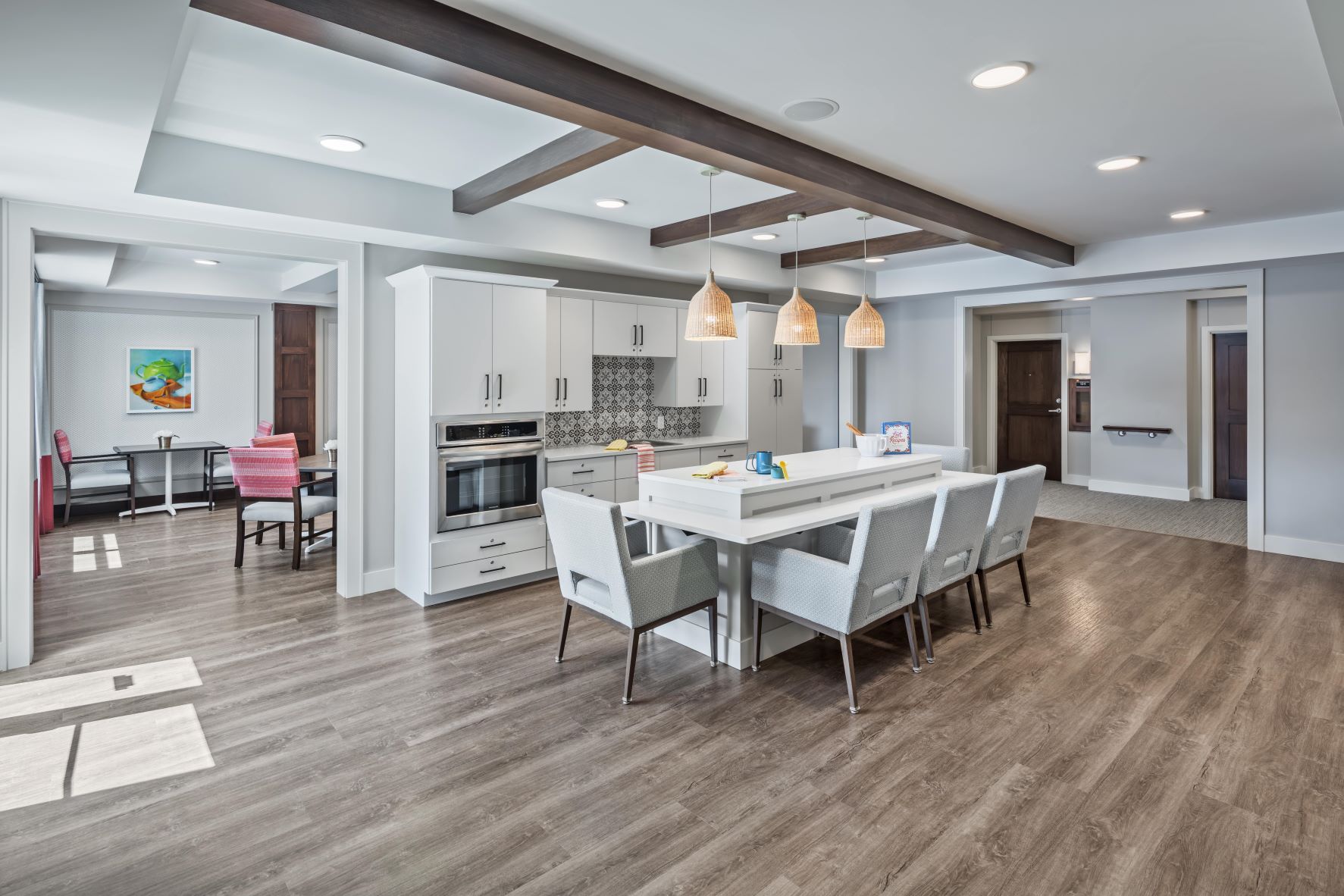
About the Project
Nestled in the hills of western Pennsylvania, the Waters of McMurray occupies a transitional zone between commercial and residential development. The building steps down in height in response to the adjacent townhomes and embraces the sloping topography of the site by activating the streetscape along Valley Brook Road with amenity spaces that wrap around a courtyard entrance.
Ample windows bring daylight into the generous common areas, with views of and connections to the outdoors and multiple patios/rooftop terraces. Designed with an emphasis on wellbeing, residents are engaged with Rise and Thrive classes in the Wellbeing Studio, dine on cuisine in the Café and Restaurant, and take in cultural activities in the Community Room. Meaningful connections are created daily between residents, visitors, and staff with ample programmed activities. Adorned with places for gathering and nooks for private moments, the building’s interior design exudes a sophisticated, timeless style – creating a warm ambience that is comfortable, welcoming, and feels like home.
Project Highlights
- Indoor amenity spaces:
- Restaurant with private dining
- Community room/theater
- Café
- Health & wellbeing center
- Salon
- Fireside lounge
- Outdoor amenity spaces:
- Patio
- Memory care roof deck
- Common area roof deck
Project Details
Client: The Waters senior living
LOCATION: Mcmurray, pa
tYPE: senior living
STATUS: completed 2021
SCALE: 171,997 SQ FT
KWA Team: Mindy Michael and Brian Johnson
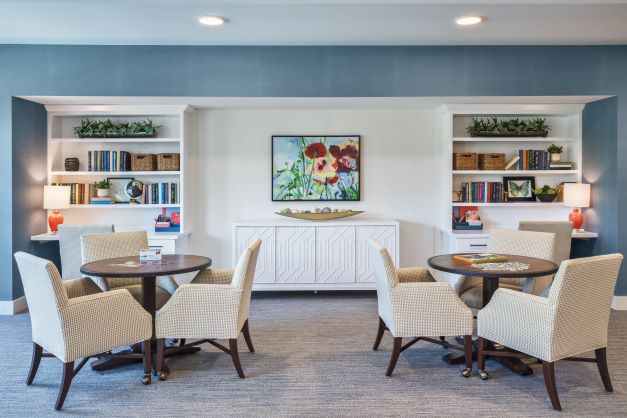
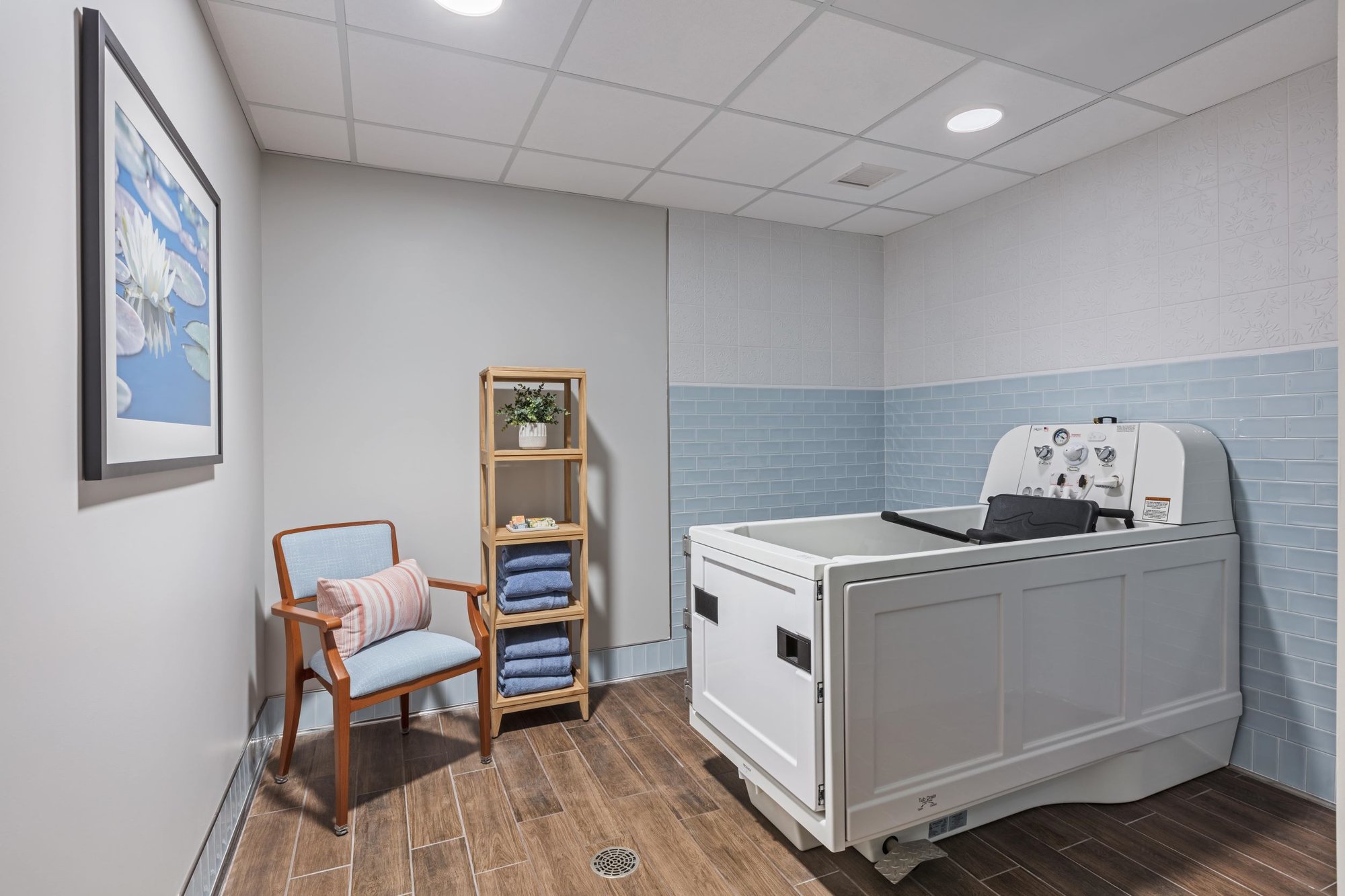
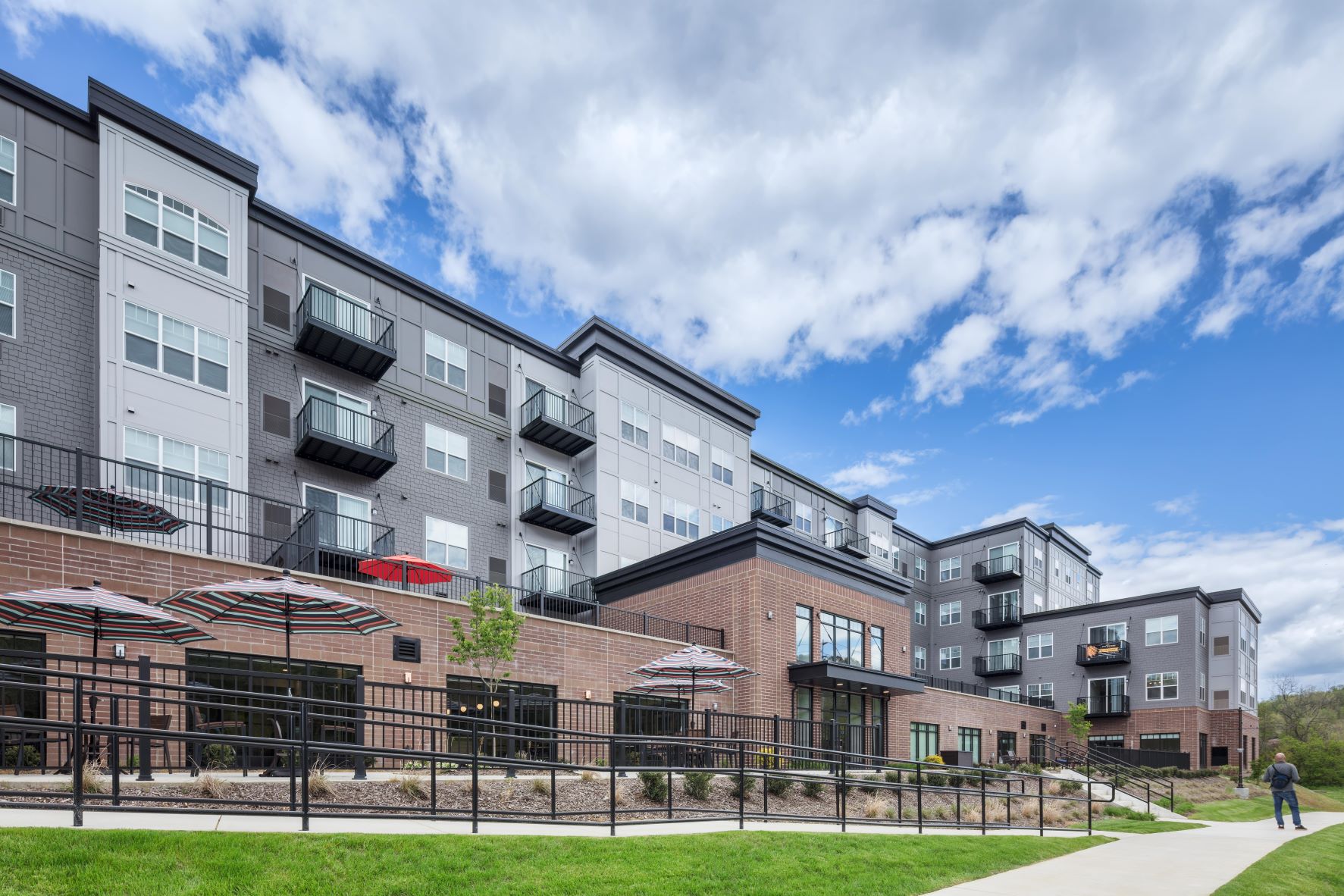
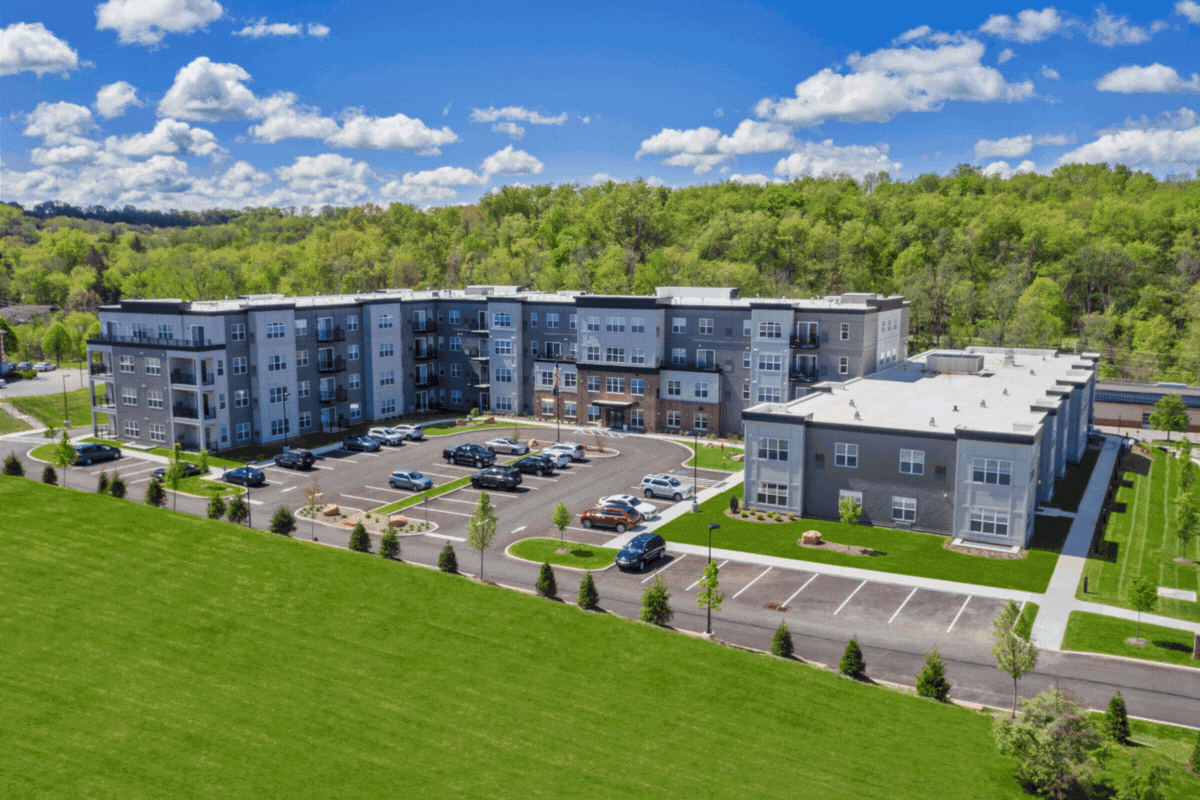
Project Profile
Gallery

Sed ut perspiciatis unde omnis iste natus error sit voluptatem accusantium doloremque laudantium, totam rem aperiam, eaque ipsa quae ab illo inventore veritatis et quasi architecto beatae vitae dicta sunt explicabo.
The Team

