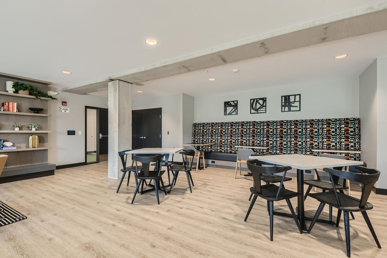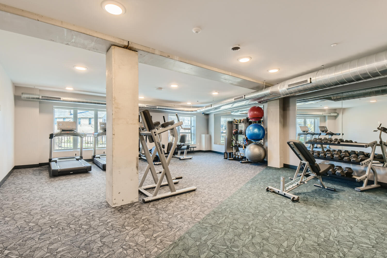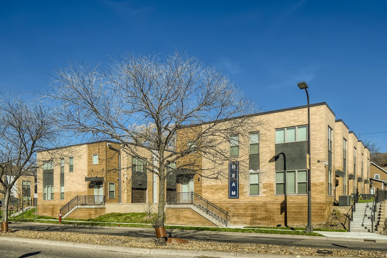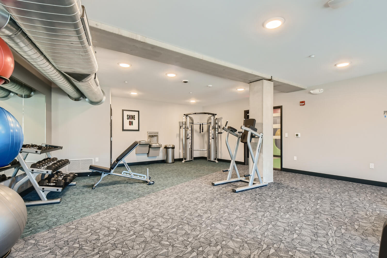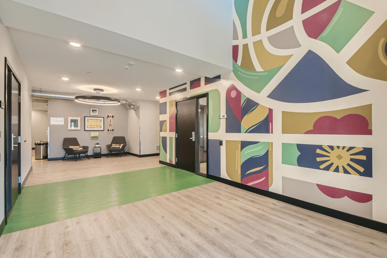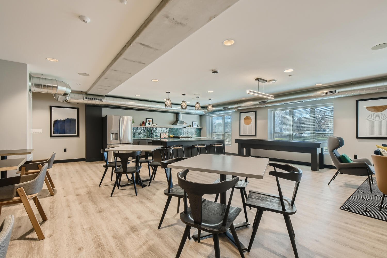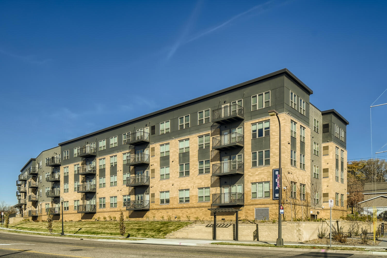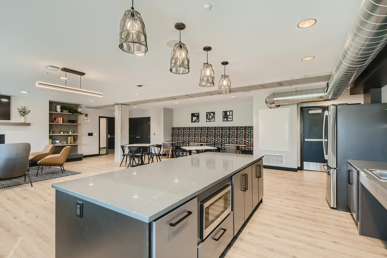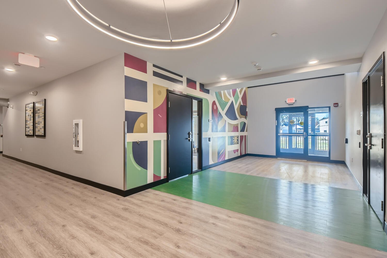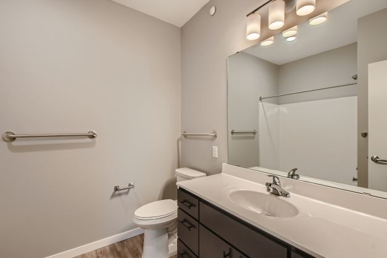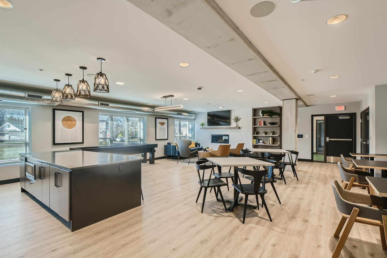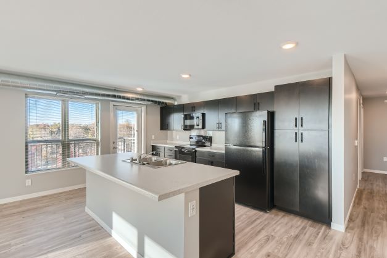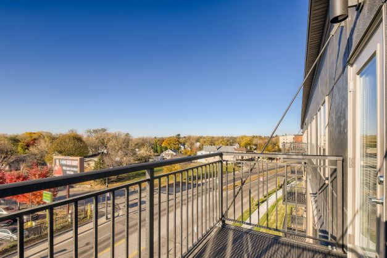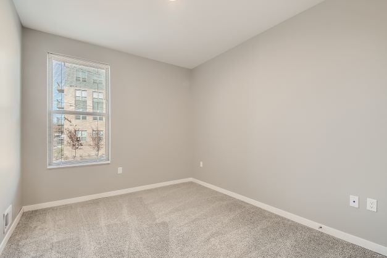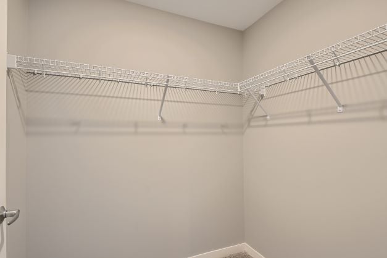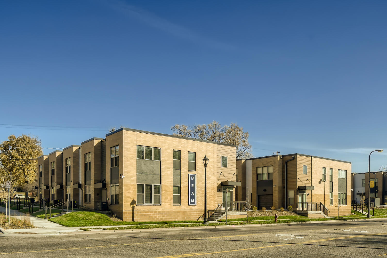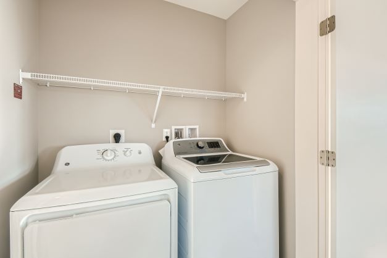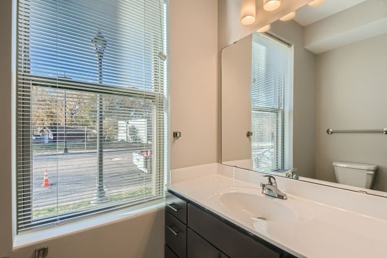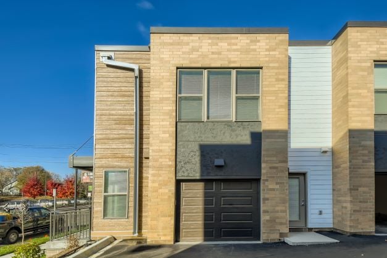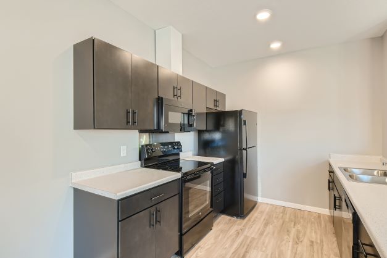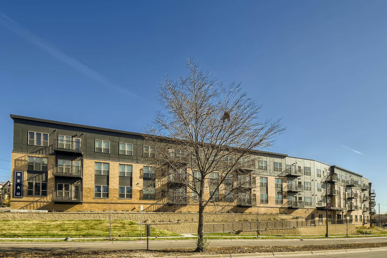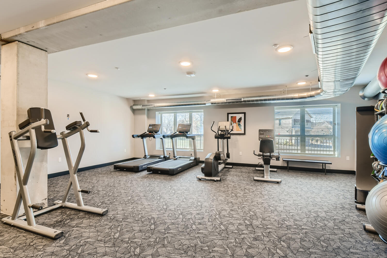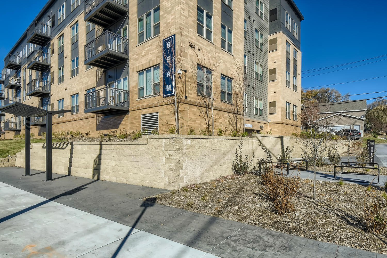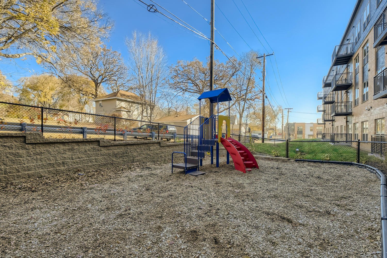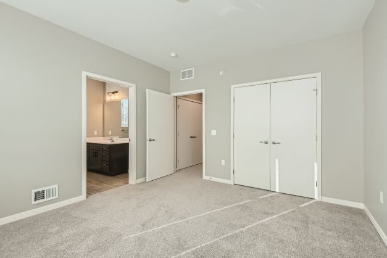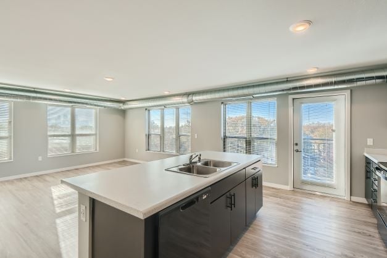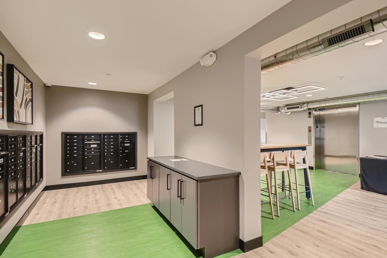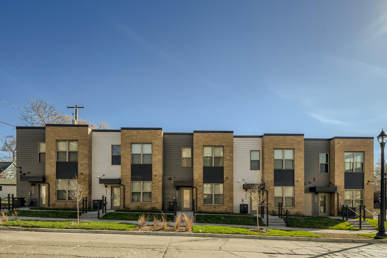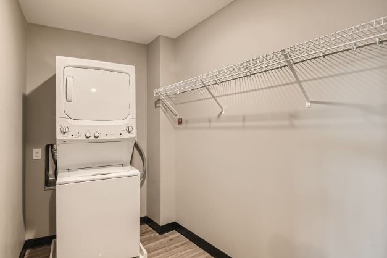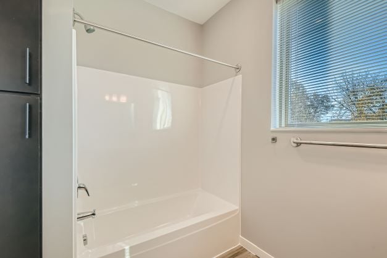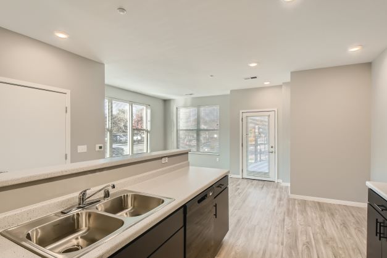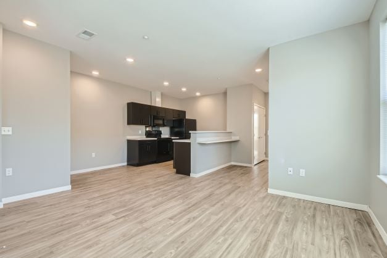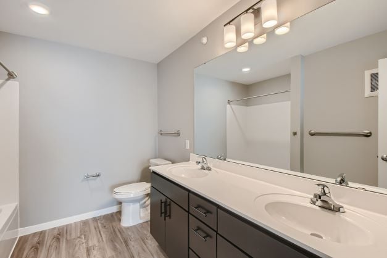BEAM
Affordable housing
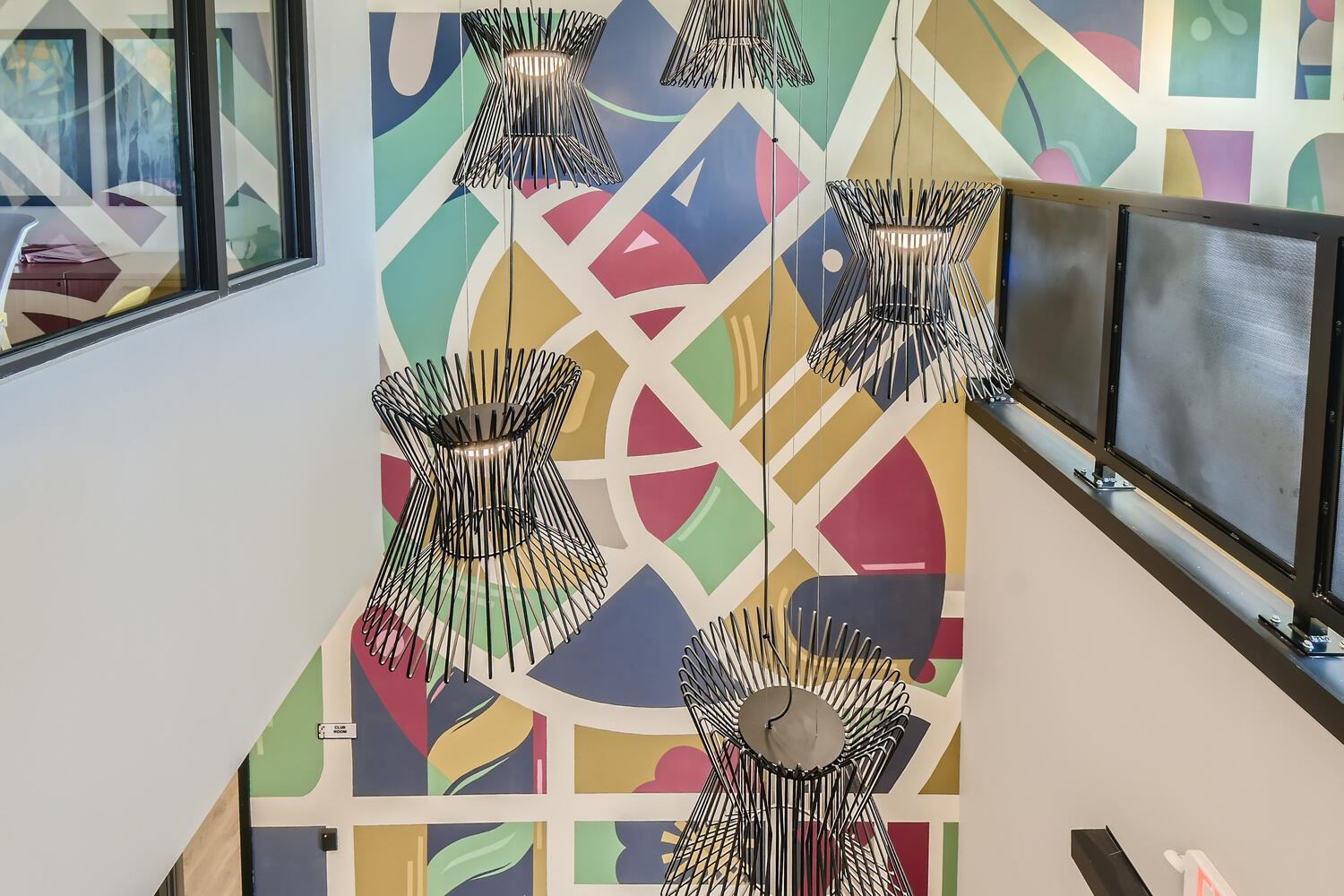
About the Project
Located on the iconic curve of West Broadway Avenue in the Jordan neighborhood, Beam honors the vibrancy and momentum of the Northside with easy access to neighborhood shopping and recreation, public transportation, and nearby downtown Minneapolis amenities. Beam delivers 72 mixed-income apartments (50% and 60% AMI) and 20 townhomes (80% AMI) to the community of North Minneapolis. This West Broadway Avenue site transformed into a former brownfield site and was designed and constructed in compliance with multiple sustainable design programs which will reduce the development’s carbon footprint over its lifetime.
The 92-units range from 1-bedroom, 2-bedroom, and 3-bedroom floor plans, as well as 3-bedroom townhomes with private garages. Unit sizes range from 773 square feet to 2,031 square feet. All units include in-home laundry and private balconies.
Project Highlights
- Community room with fully equipped kitchen
- Outdoor patio with gas grills
- Playground
- 24-hour fitness center
- Office spaces and workroom
- Private storage for residents
- 75 car parking and 32 bike parking spaces
Project Details
Client: Sherman Associates
LOCATION: Minneapolis, mn
tYPE: affordable, new construction
STATUS: completed 2022
SCALE: 163,414 SQ FT, 72 apartments + 20 townhomes
KWA Team: Nick Conniff, Ryan DuPuis, Sarah Stanke, Pete Costanzo, and Roye Arie
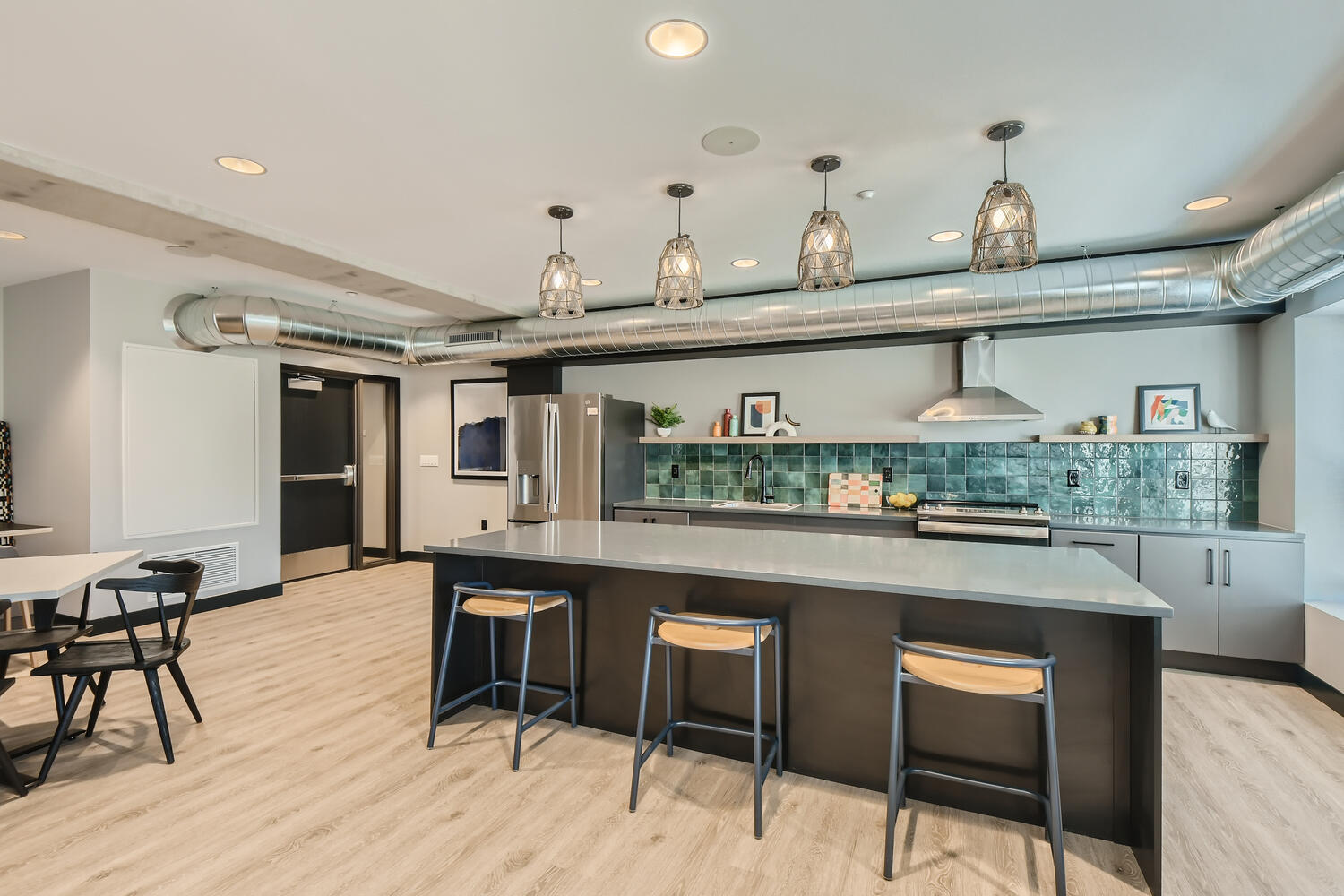
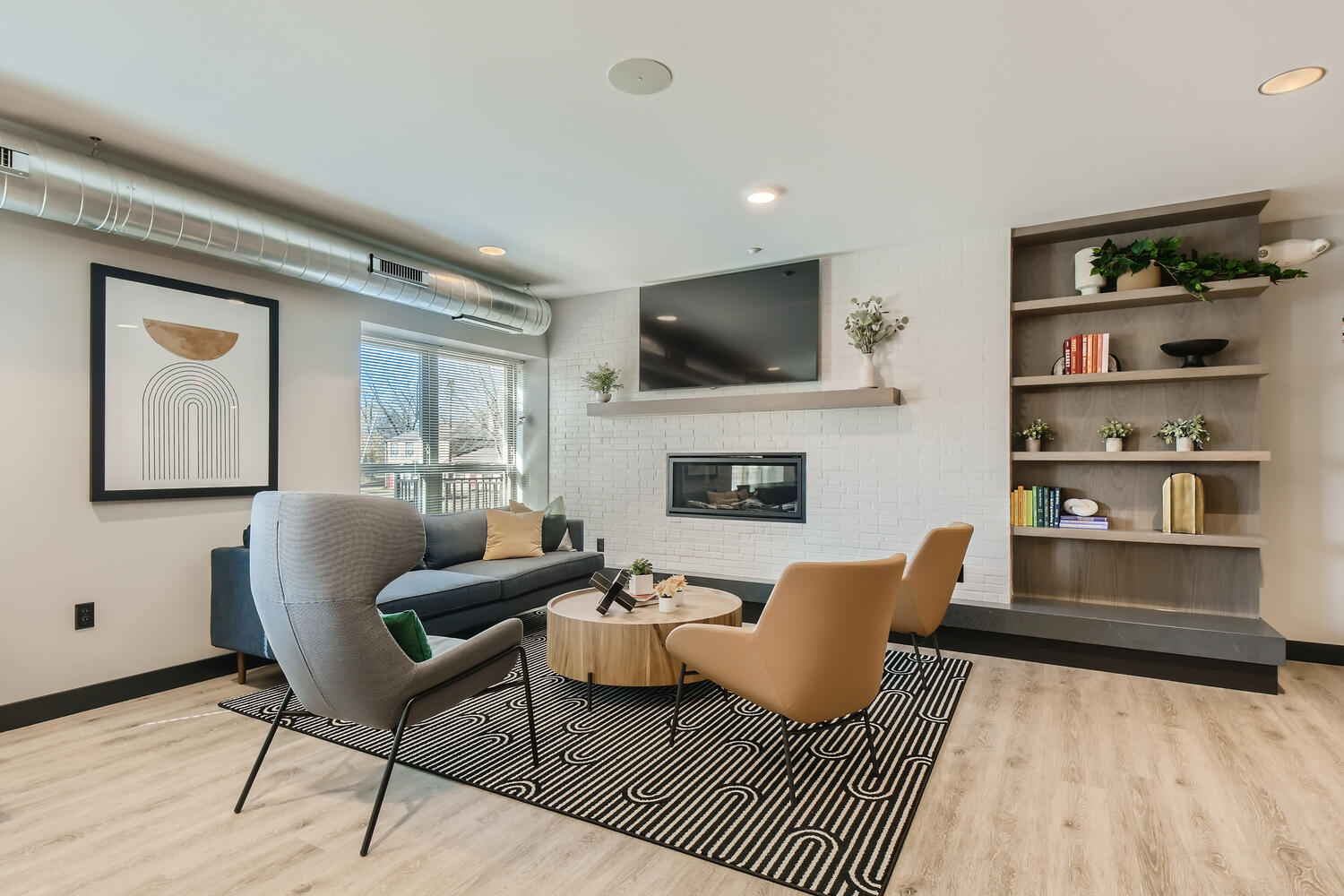
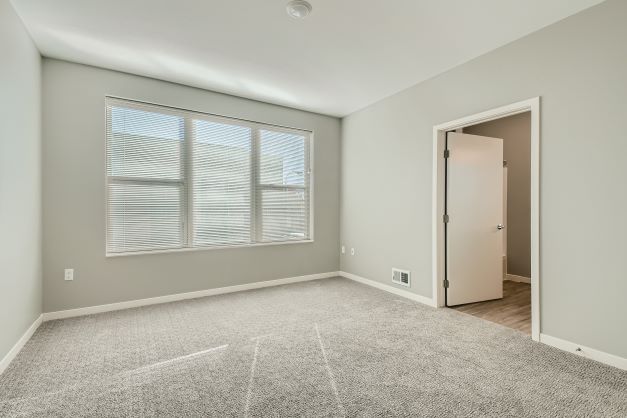
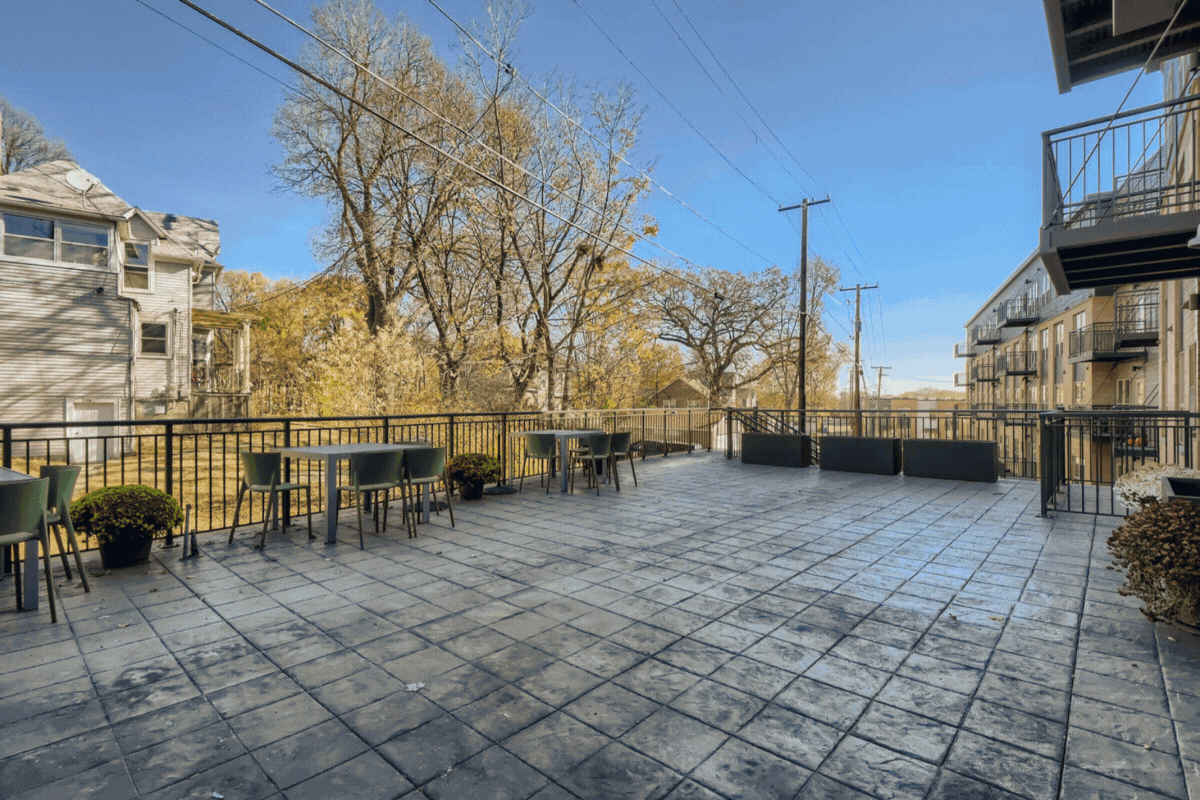
Project Profile
Gallery

Sed ut perspiciatis unde omnis iste natus error sit voluptatem accusantium doloremque laudantium, totam rem aperiam, eaque ipsa quae ab illo inventore veritatis et quasi architecto beatae vitae dicta sunt explicabo.
The Team

