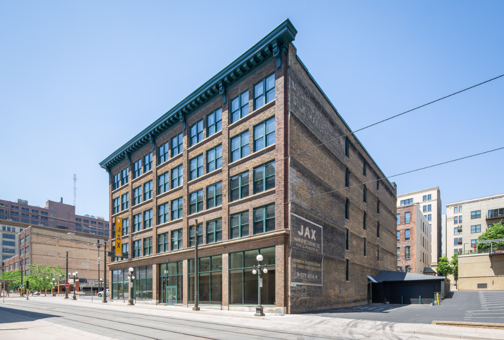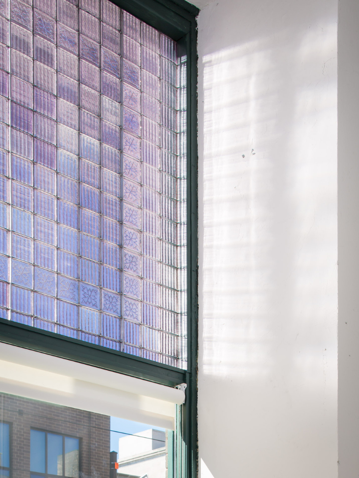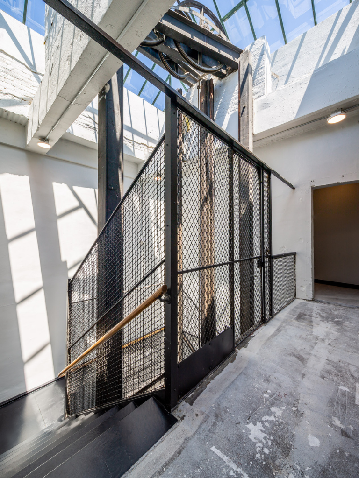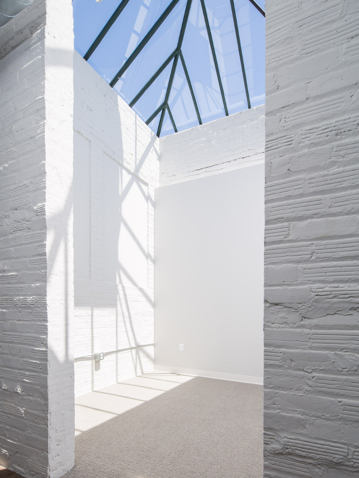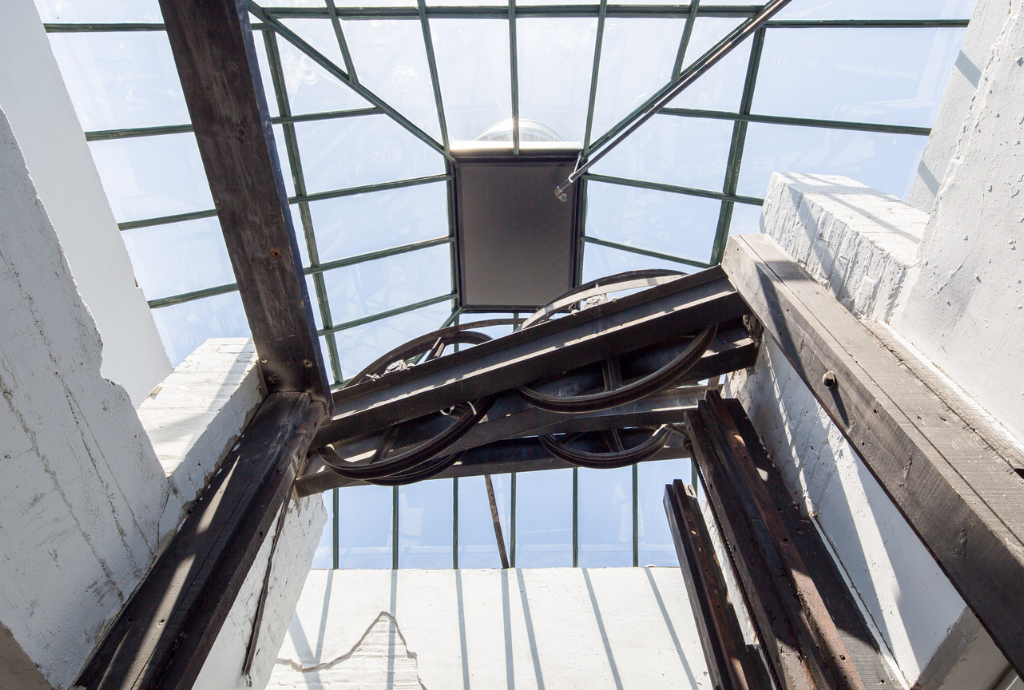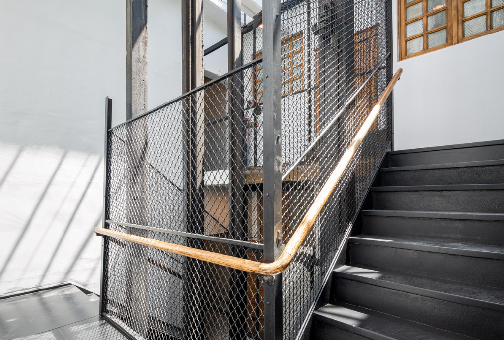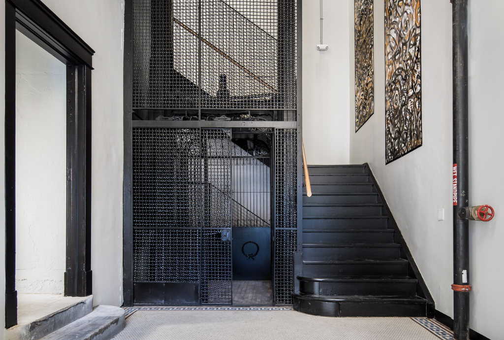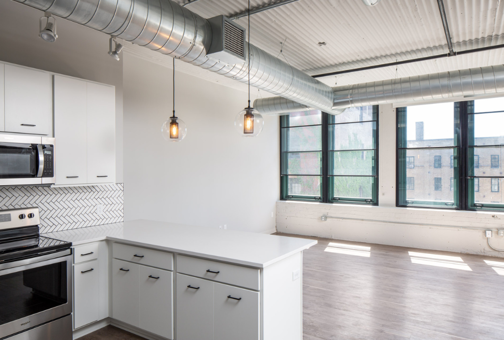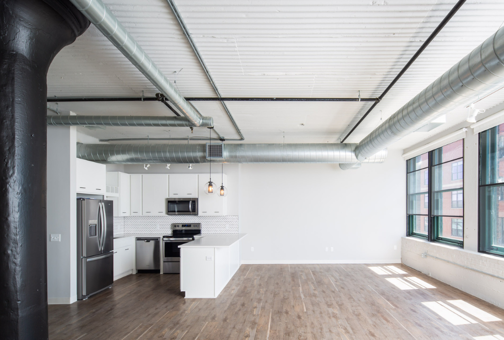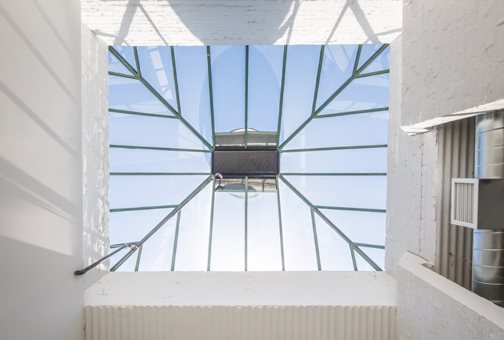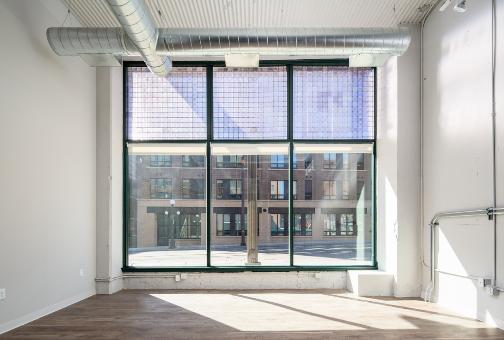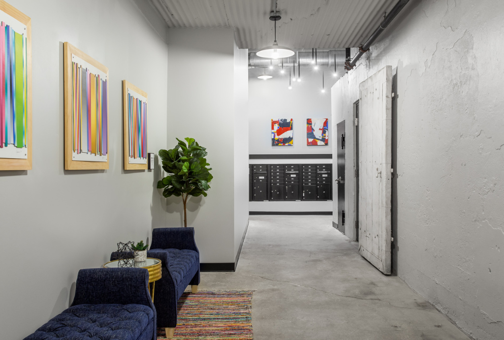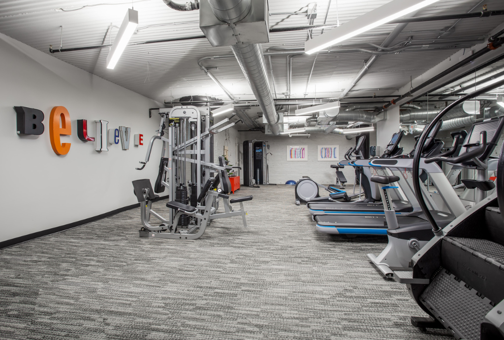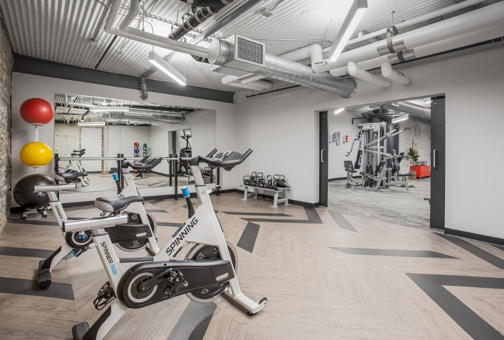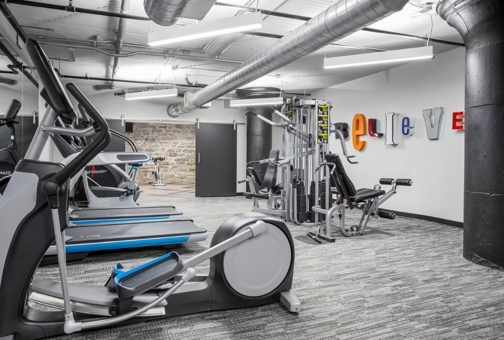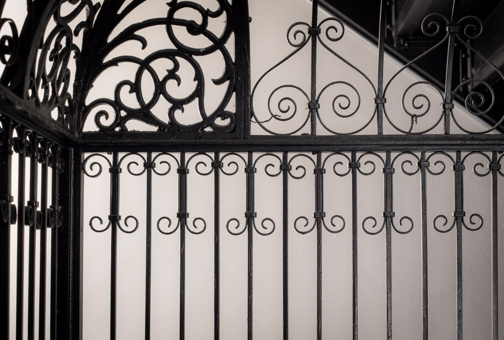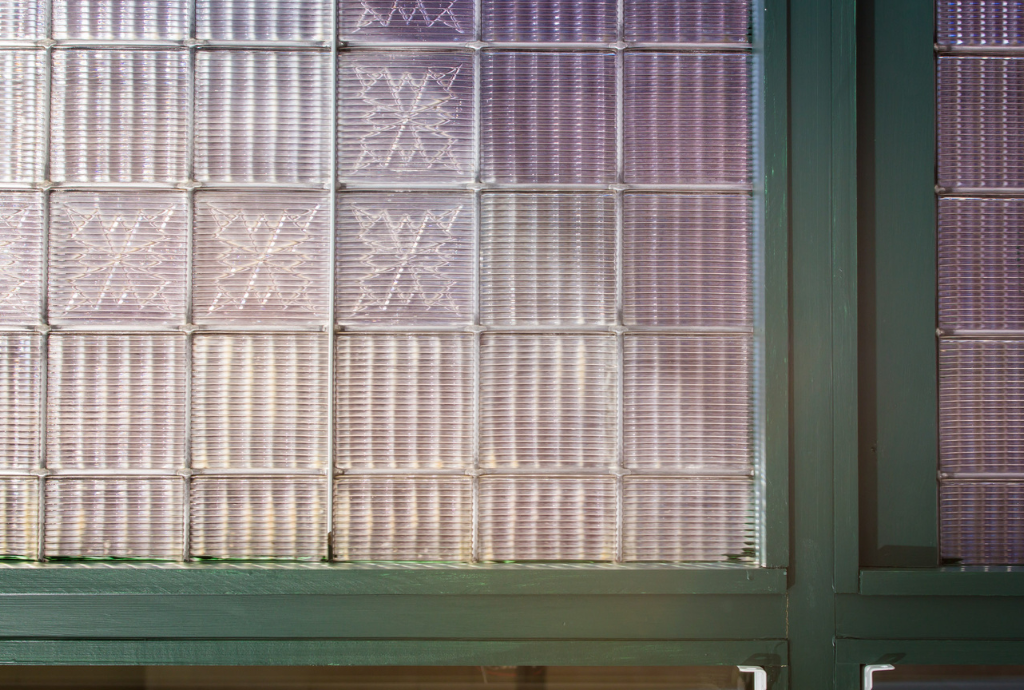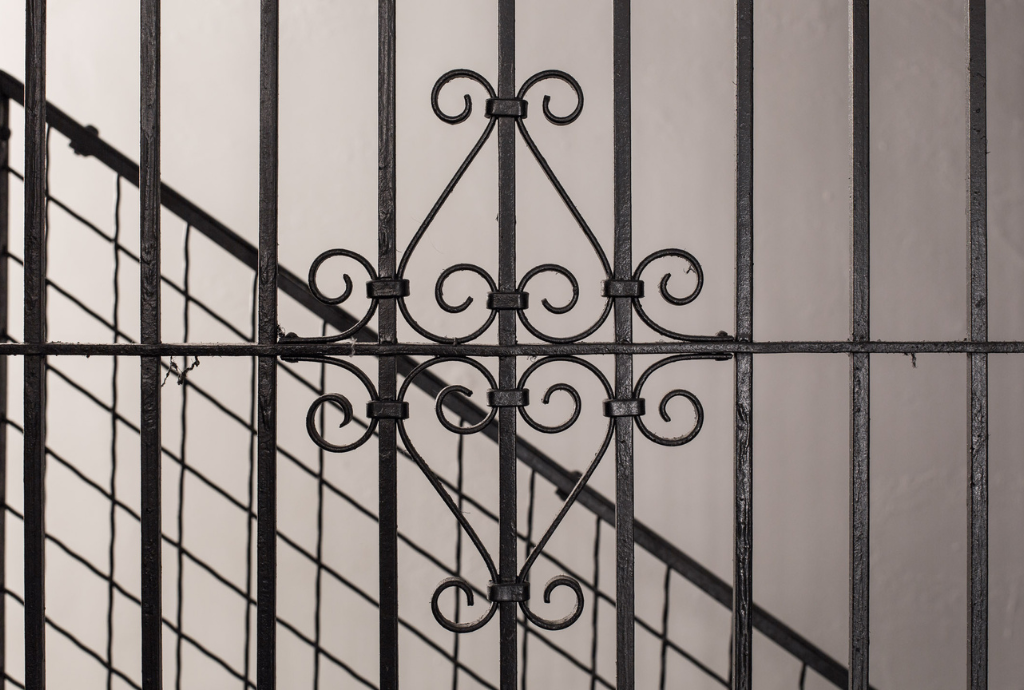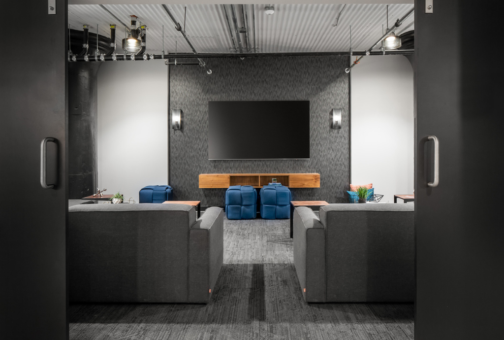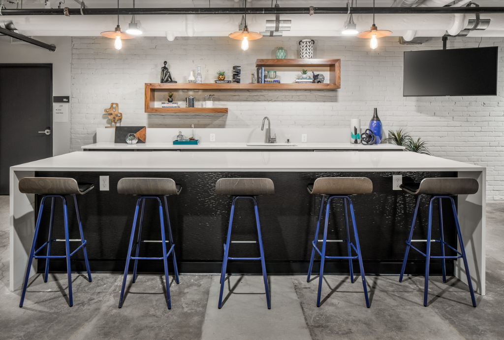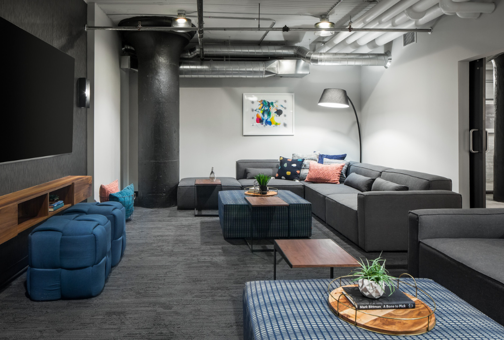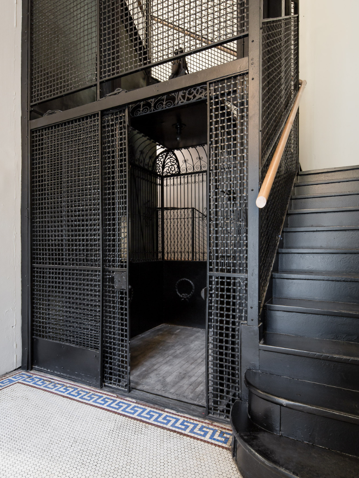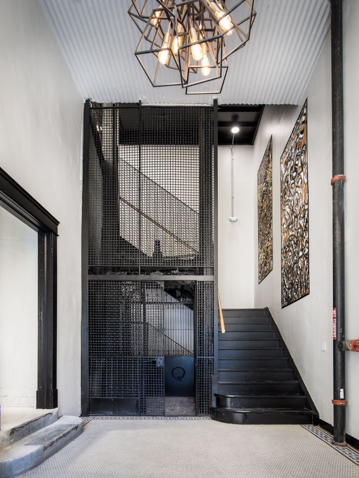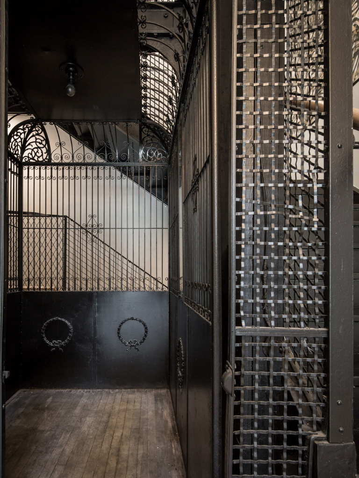The Jax
Market Rate, Historic Renovation, Interiors
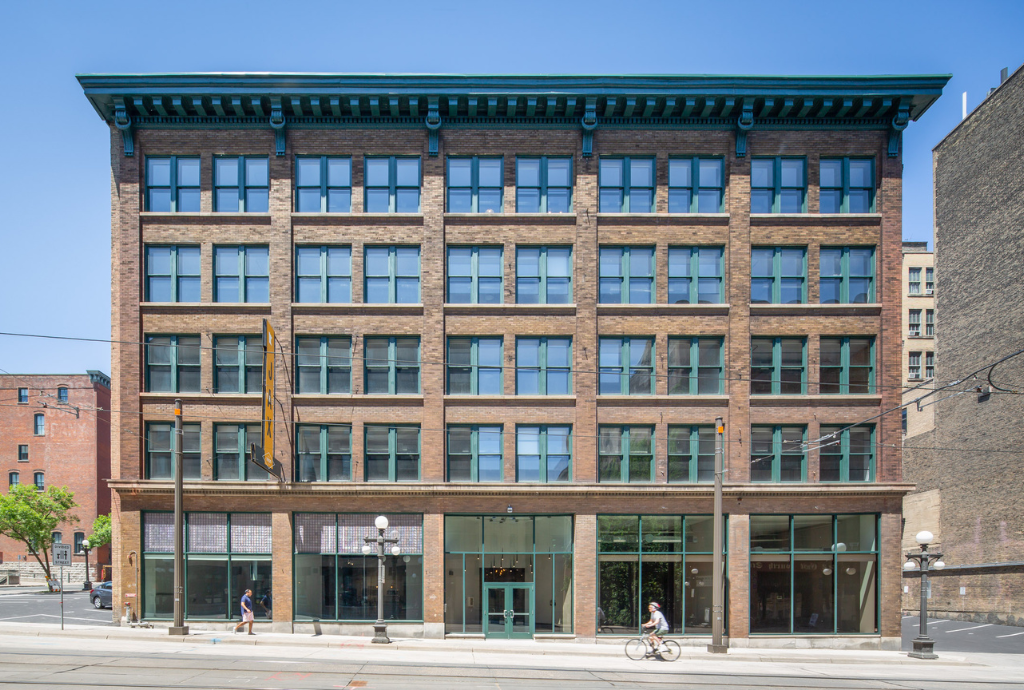
About the Project
Situated in the heart of the Lowertown arts community, the original building first operated as a grocery and candy store, and was later converted to artist studios. Now rehabilitated and revitalized, The Jax apartments offer St. Paul residents a comfortable lifestyle with convenient access to downtown, including the St. Paul Art Crawl, Farmers Market, CHS Field, Mears Park, riverside trails, restaurants, boutiques, and more.
Residents at the Jax can choose from a variety of historic yet refreshingly modern 1-2 bedroom apartment and loft floor plans, with unit types ranging from Den to Mezzanine to Skylight options. Contemporary amenities within the units include quartz kitchen countertops, stainless steel appliances, in-unit front loading washers and dryers, and french door refrigerators. Each unit is a tribute to the original structure, boasting oversized historic windows, luxury vinyl plank flooring, and exposed brick.
Original floor tiles, oak stairs, and a classic wrought-iron elevator cage are all unique details painstakingly preserved from the original building. Ample natural light, exposed ceilings, concrete floors, and designer fixtures give The Jax apartments a contemporary yet timeless urban feel.
Residents also enjoy a community room, theater, and fitness center. Creature comforts melded with vintage details makes The Jax apartments a tribute to another era, and an introduction to a new moment in the Lowertown district’s history.
Project Highlights
- Restoration of the main level storefronts, original wood and steel windows
- Installation of high-efficiency mechanical systems
- Re-use of the historic mezzanine, multi-story units
- Community room, theater, fitness center
- Located right along the light rail, near Union Depot
Project Details
Client : PRESERVATION DESIGN WORKS, LLC
LOCATION : St. Paul, MN
tYPE : Historic Renovation
STATUS: COMPLETED 2019
SCALE : 71,000 SQ ft, 48 Units
KWA Architect: Ryan DuPuis
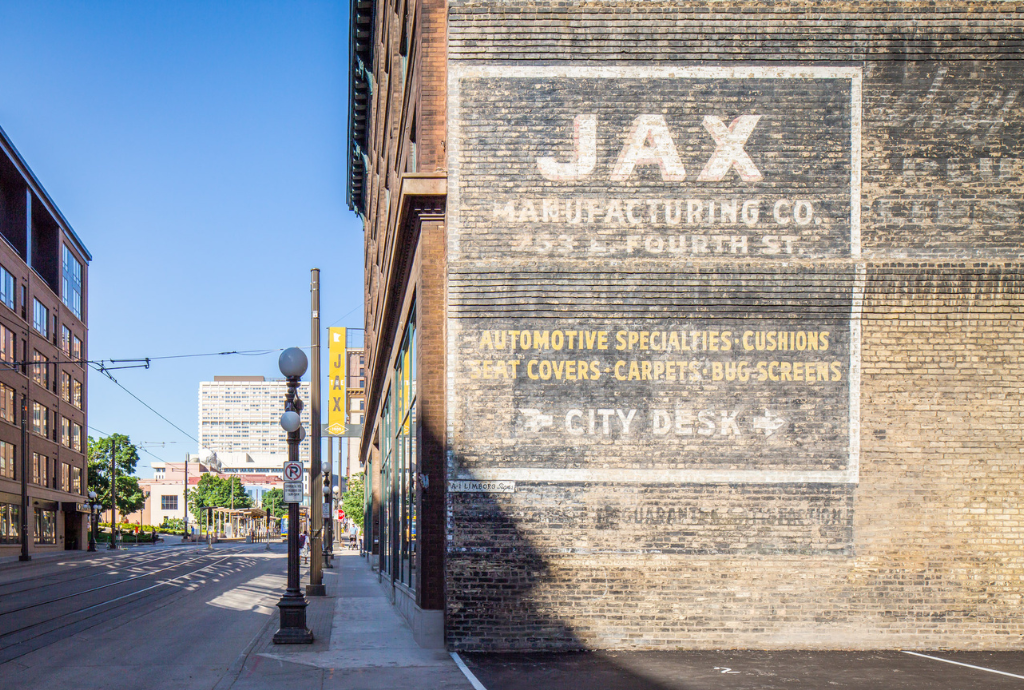
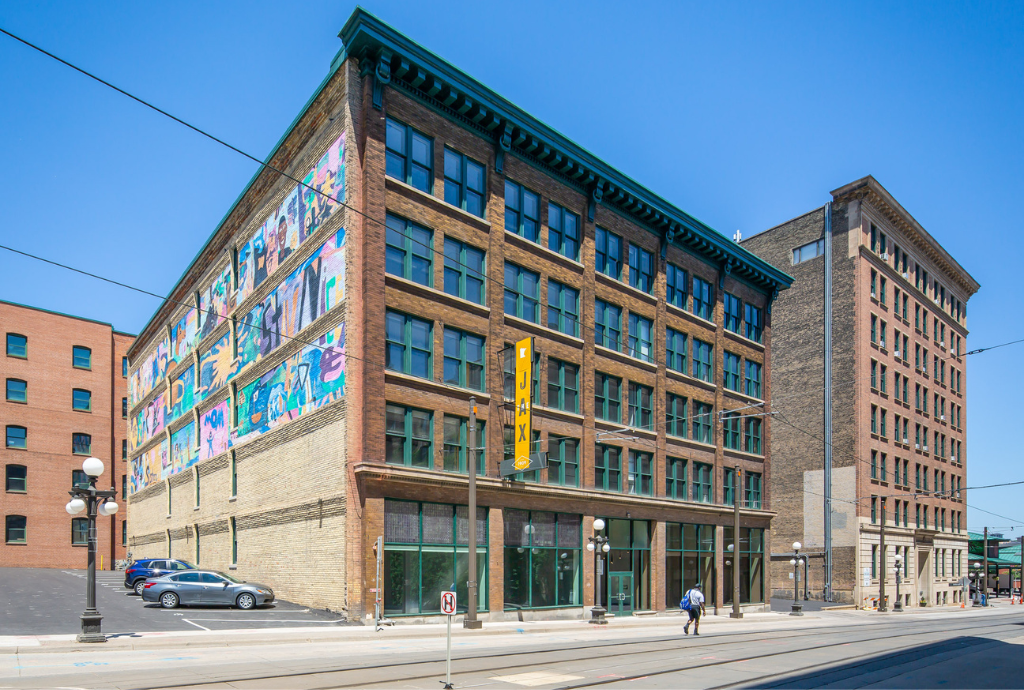
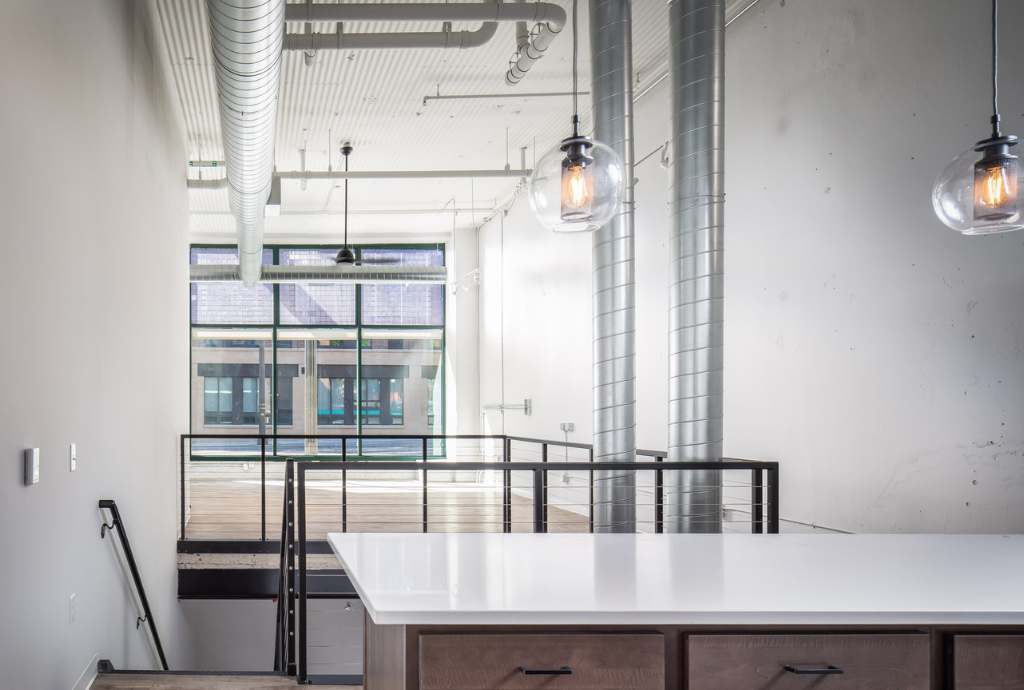
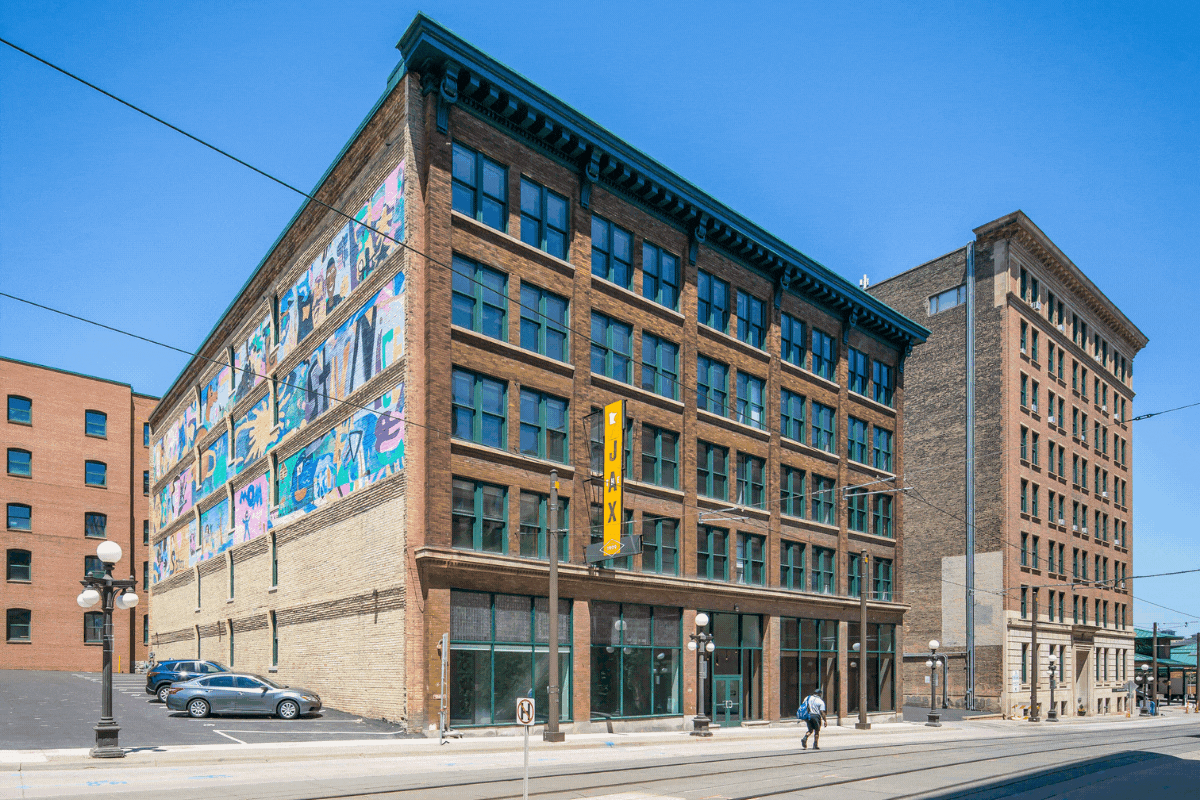
Project Profile
Gallery

Sed ut perspiciatis unde omnis iste natus error sit voluptatem accusantium doloremque laudantium, totam rem aperiam, eaque ipsa quae ab illo inventore veritatis et quasi architecto beatae vitae dicta sunt explicabo.
The Team

