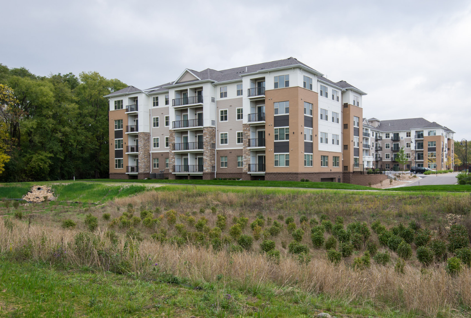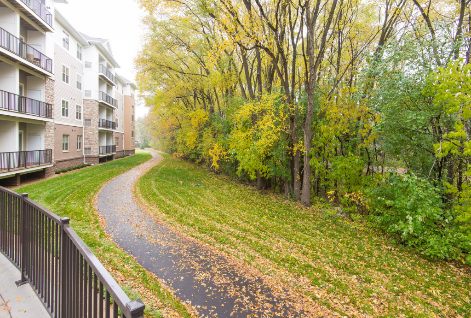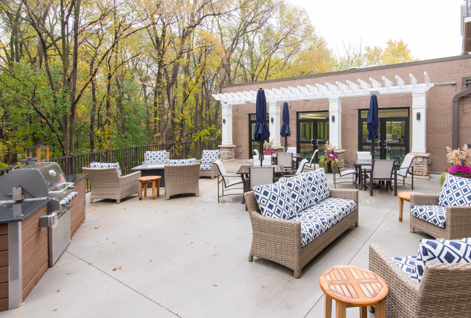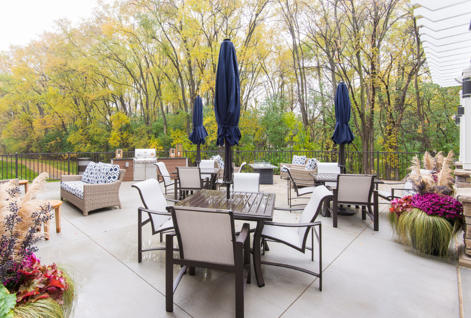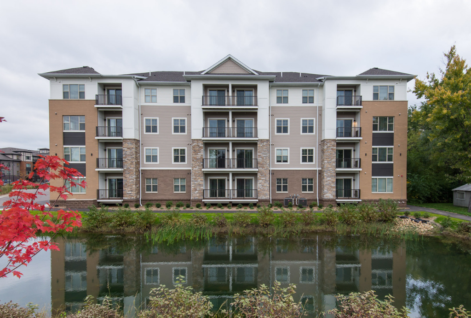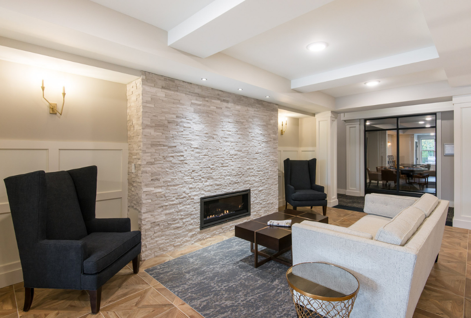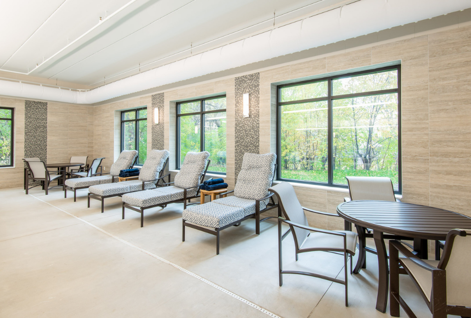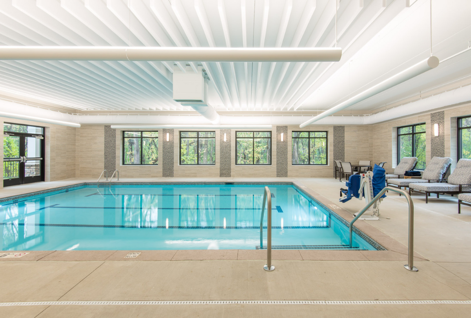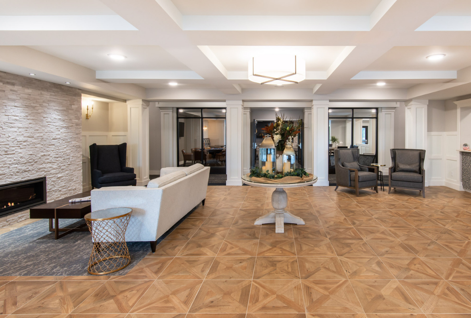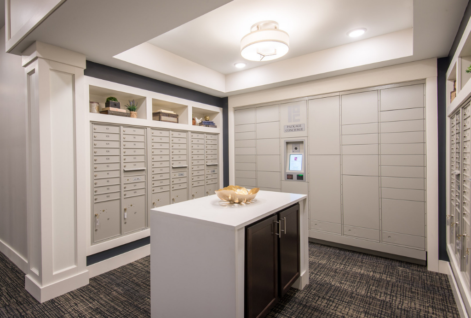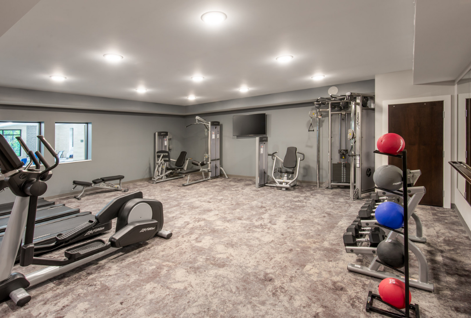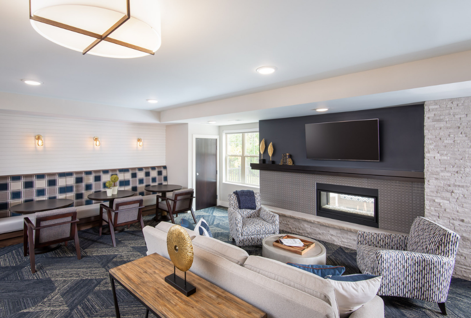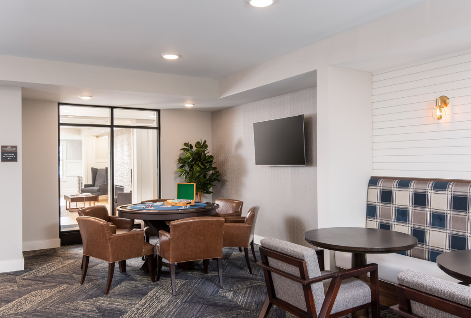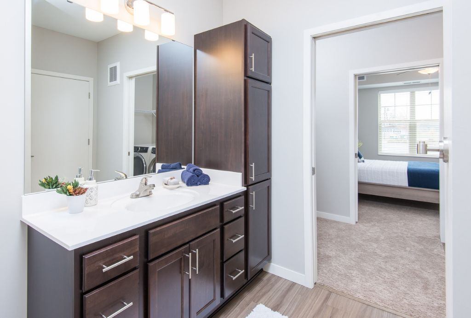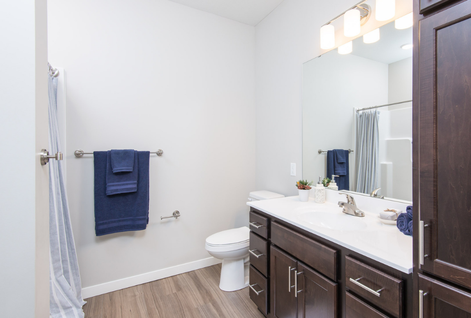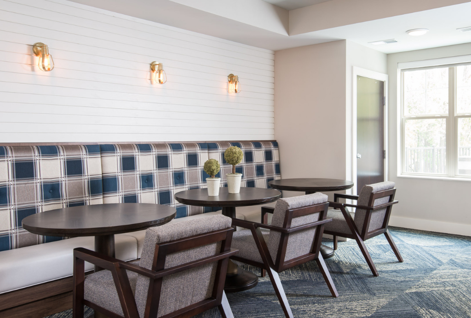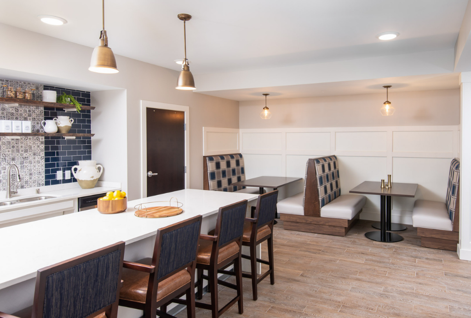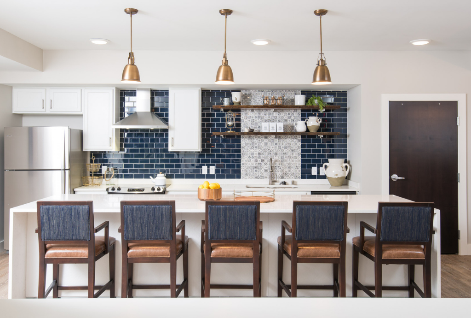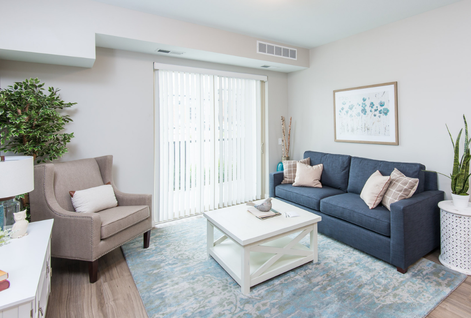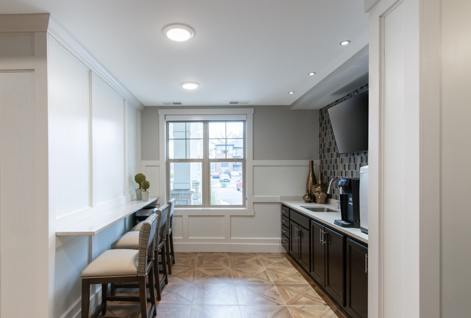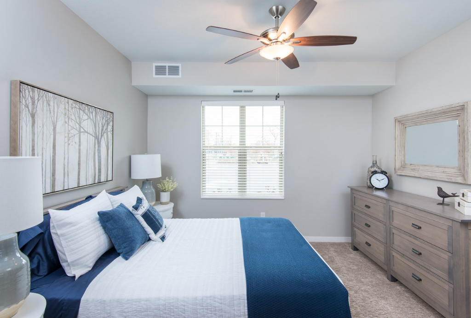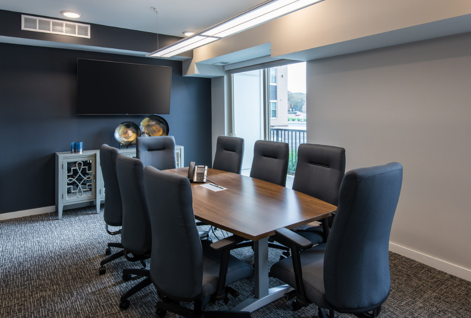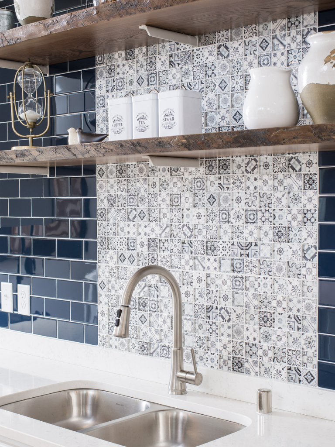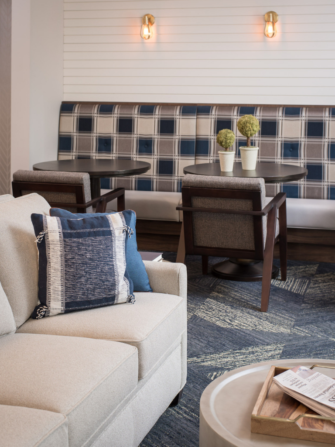Frost English Silver
Dwelling, Interiors, Senior Living
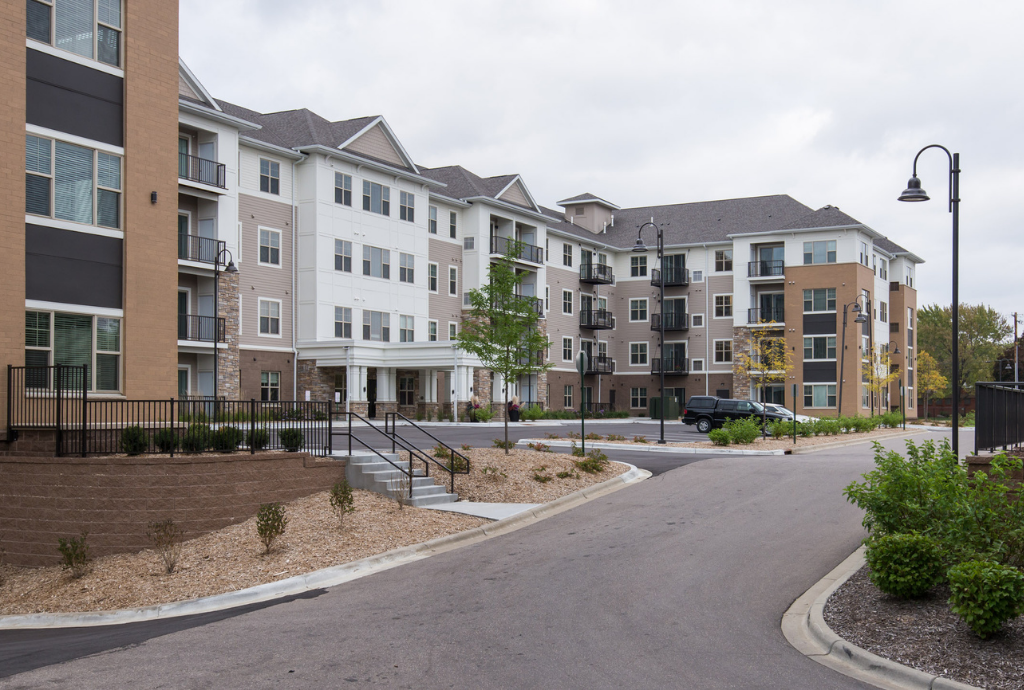
About the Project
Frost English Silver is a luxurious 55+ community situated in the beautiful city of Maplewood, Minnesota. This building is the Phase II portion of a 3-phase new construction development. The project design has taken into consideration the surrounding areas and neighborhoods into which it blends seamlessly.
Featuring 107 units, this multifamily building offers one and two-bedroom floor plans, as well as easy access to nature trails, lakes, parks, and golf courses. Amenities include an indoor pool, fitness center, community room, visiting physician room, salon, and lounge areas.
Its sister buildings, Phase I and III, serve to complete the community. Phase I of the Villages is a four-story building with 50 units of one, two, and three-bedroom floor plans. Forty of the units are affordable housing, and 10 units are available at Market Rate rent levels. Phase III is an approximately 6,500 square foot commercial/retail building on the southeast corner of the site.
Project Details
Client: Sherman Associates
LOCATION: Maplewood, MN
tYPE: Senior Living
STATUS: COMPLETED 2018
SCALE: 148,000 sq ft, 107 Units
KWA Team:
Collin Kaas, Nick Conniff, Megan Blanchette

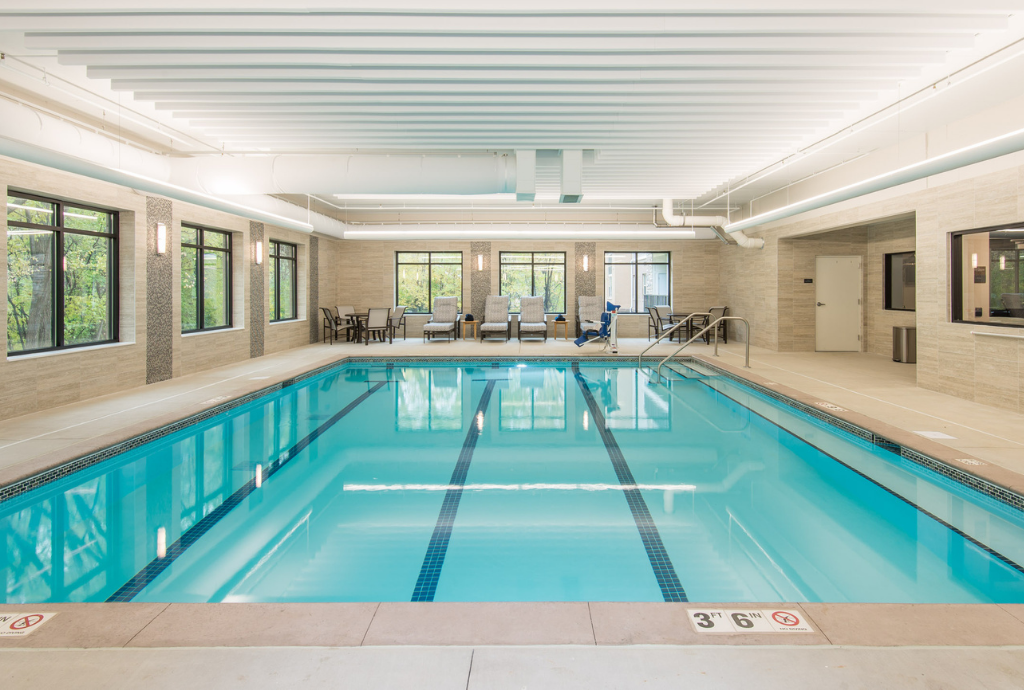
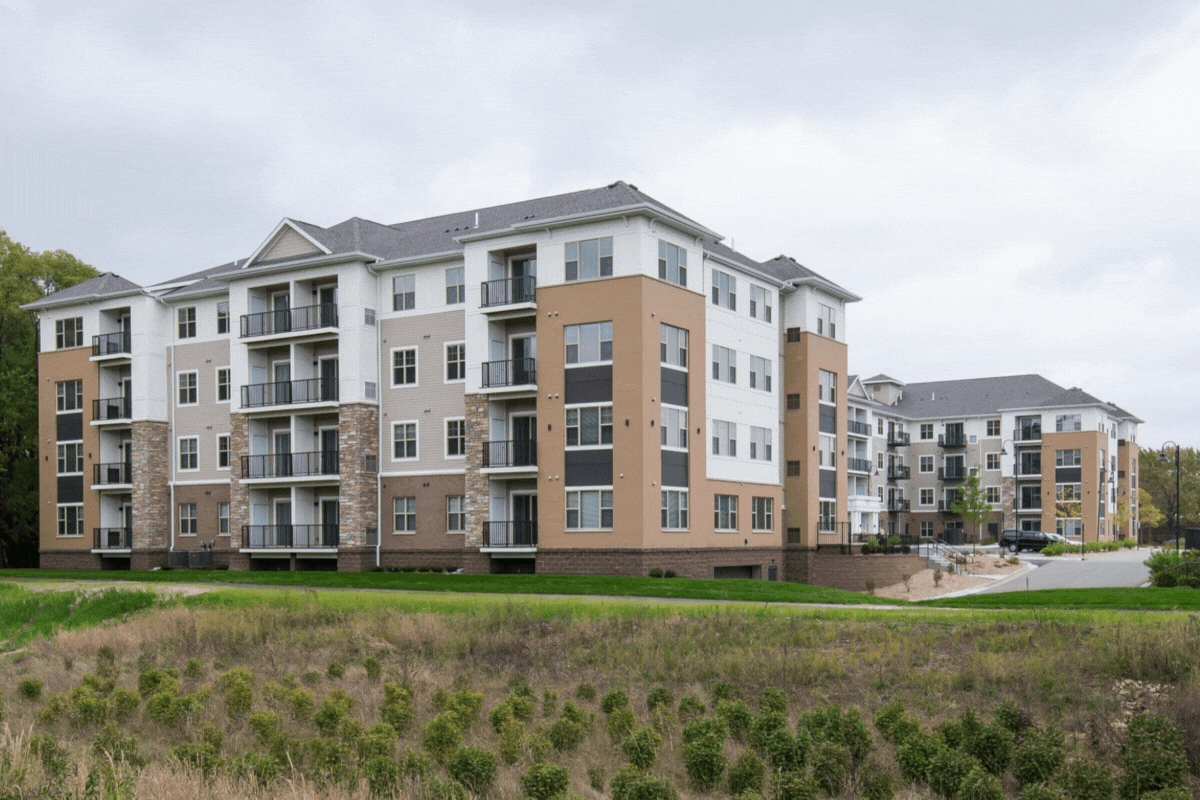
Project Profile
Gallery

Sed ut perspiciatis unde omnis iste natus error sit voluptatem accusantium doloremque laudantium, totam rem aperiam, eaque ipsa quae ab illo inventore veritatis et quasi architecto beatae vitae dicta sunt explicabo.

