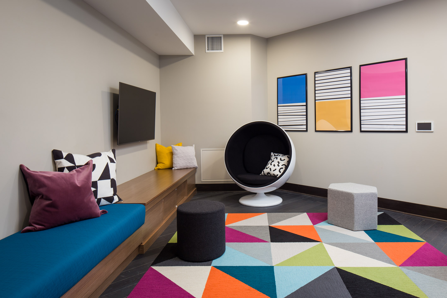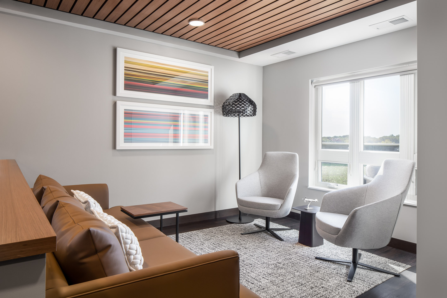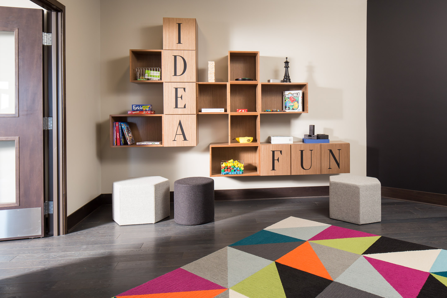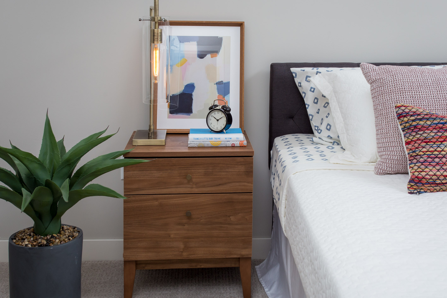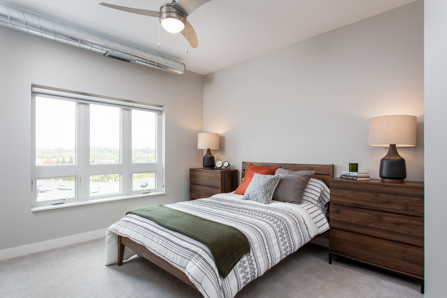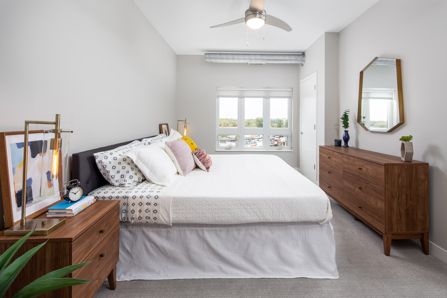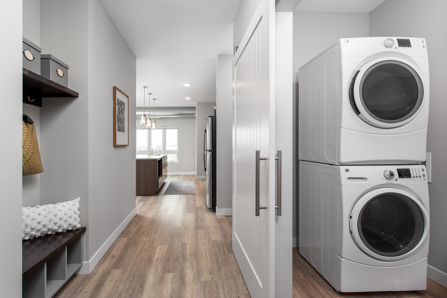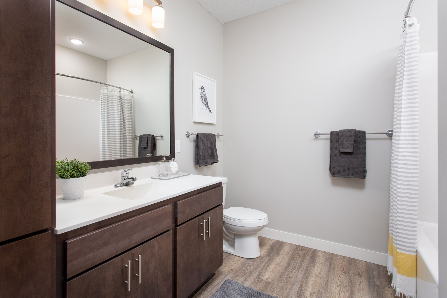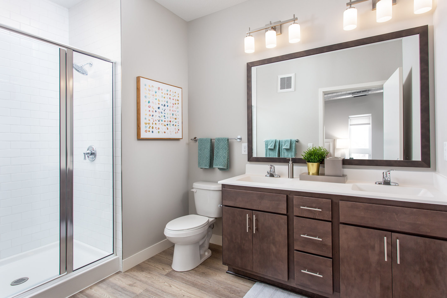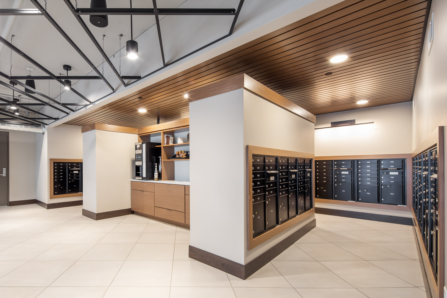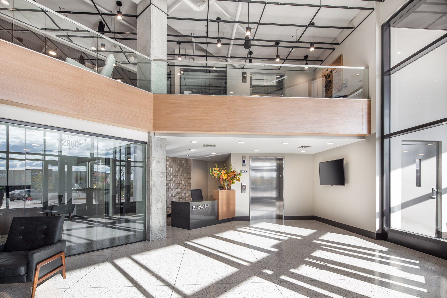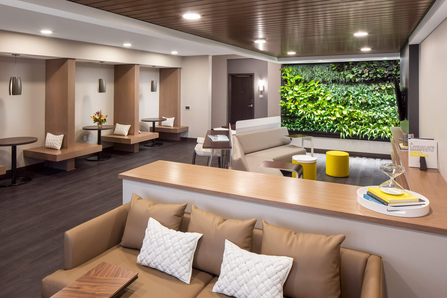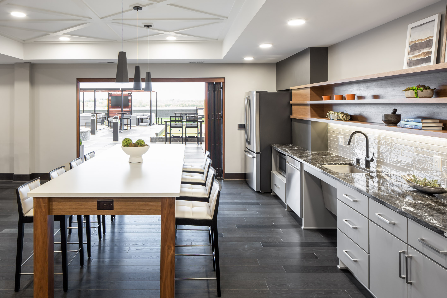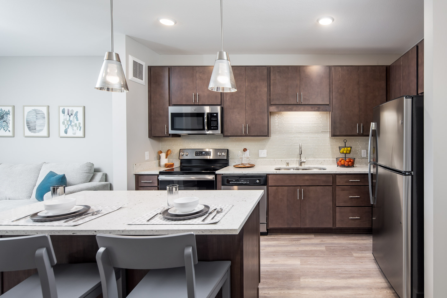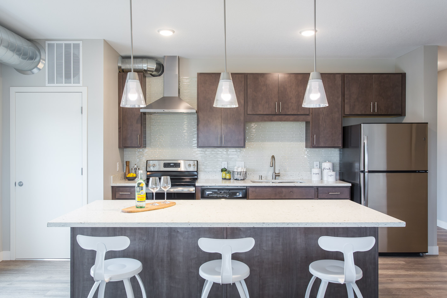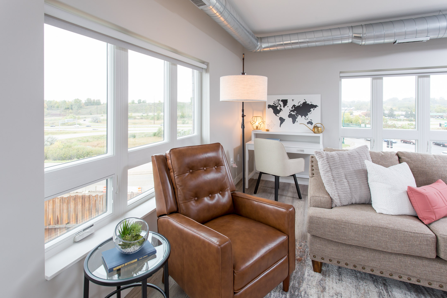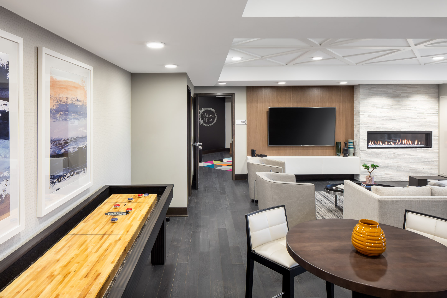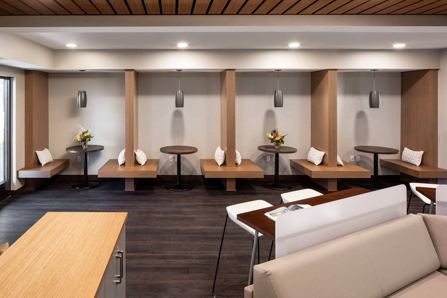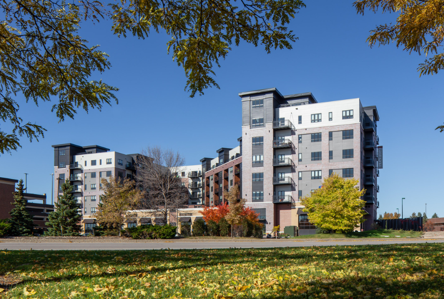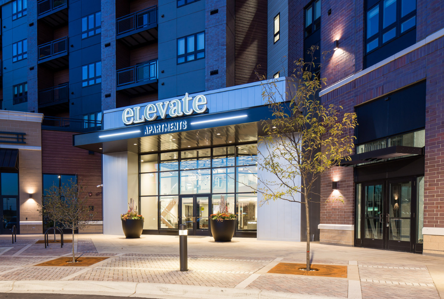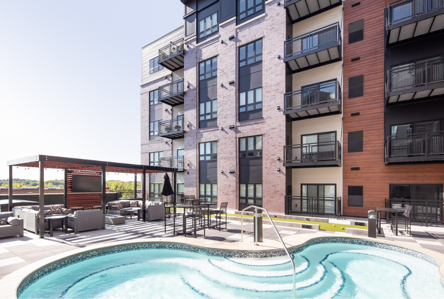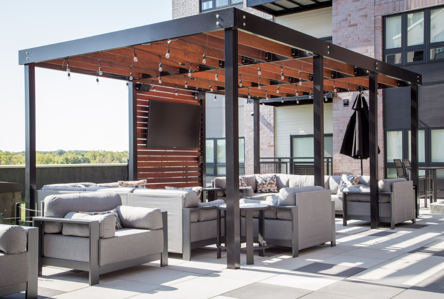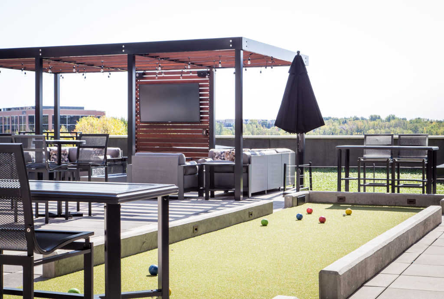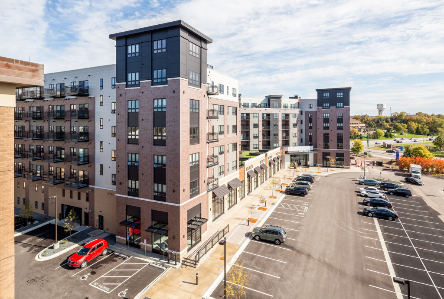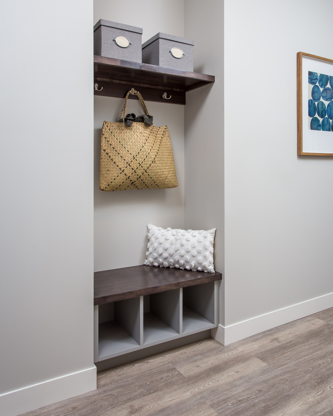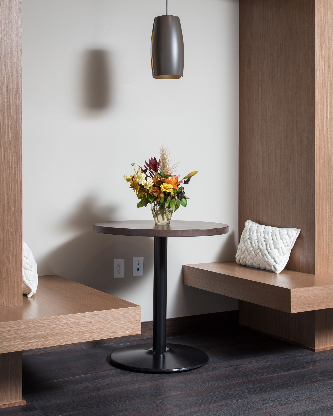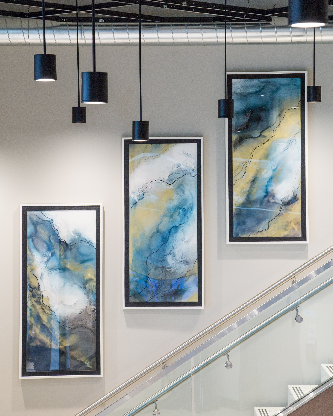ELEVATE at Southwest Station Apartments
Market Rate, Interiors, Retail/Commercial
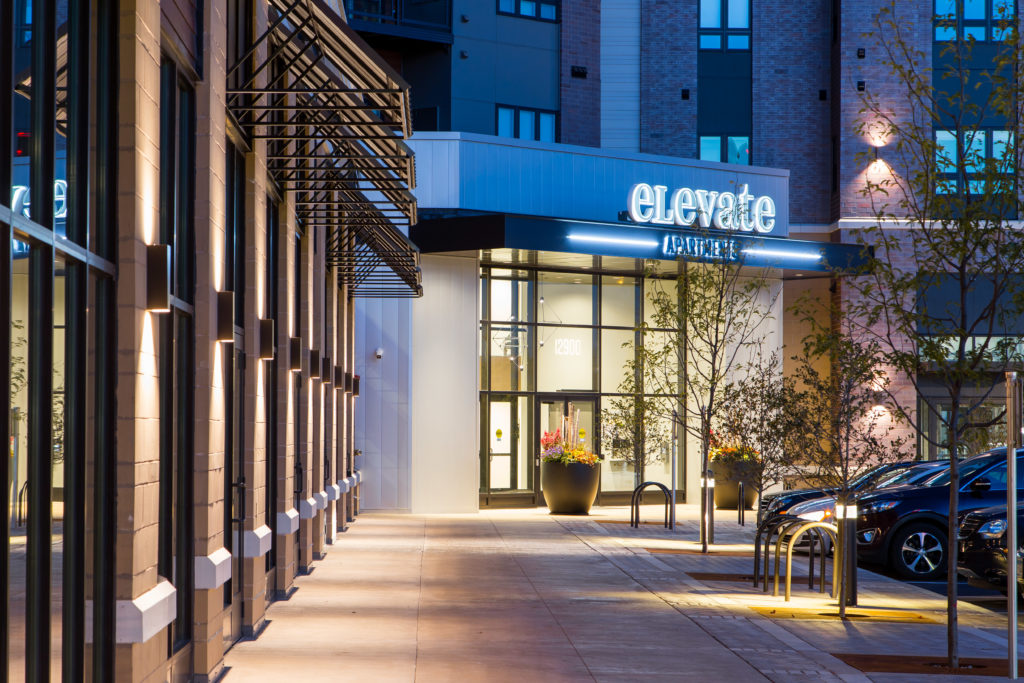
About the Project
Elevate at Southwest Station is a mixed-use, transit-oriented development located off Technology Drive and Prairie Center Drive in Eden Prairie. This project consists of 222 market rate and affordable apartment units with 13,000 sq ft of retail located at grade.
The location near the light rail, retail (Shops at Southwest Station), and Purgatory Creek Park were determining factors in the number of apartments included in this project.
Being a transit-oriented development, the site design was carefully planned to encourage pedestrian and bicycle traffic. Decorative walks and landscaping were used to create connections to the adjacent pathways and nearby Purgatory Creek Park. Conversely, these same paths were designed to allow visitors to reach the retail stores at the heart of the site without having to cross a vehicular route.
Fitting the desired number of apartments into the space was our main challenge. This project also involved coordinating with more outside entities (such as the transit department and the watershed district) than we normally work with for one project, which was a challenge as well.
In the end, this project represented a tremendous success for us. Taking a desirable, yet challenging site and designing a development that worked within the requirements was no small feat.
Project Highlights
- HUD project
- First transit-oriented apartment building in Eden Prairie
- Prime location near transit, retail, and more
- Residents enjoy luxuries including a fitness center, community center, rooftop deck, and a rooftop Spa.
Project Details
Client: Timberland Partners
LOCATION: Eden Prairie, MN
tYPE: Market Rate
STATUS: COMPLETED 2019
SCALE: 222 units, 407 parking stalls, 2,047 sq ft mezzanine, 336,899 sq ft
KWA Team: Griffin Jameson
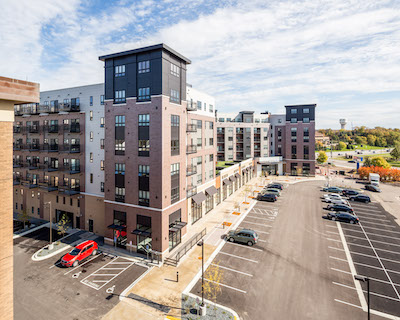
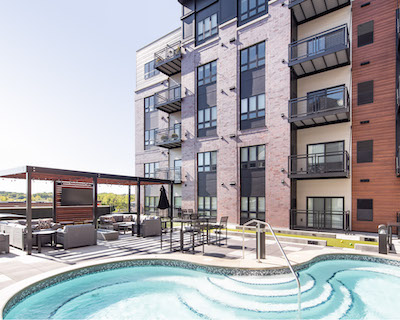
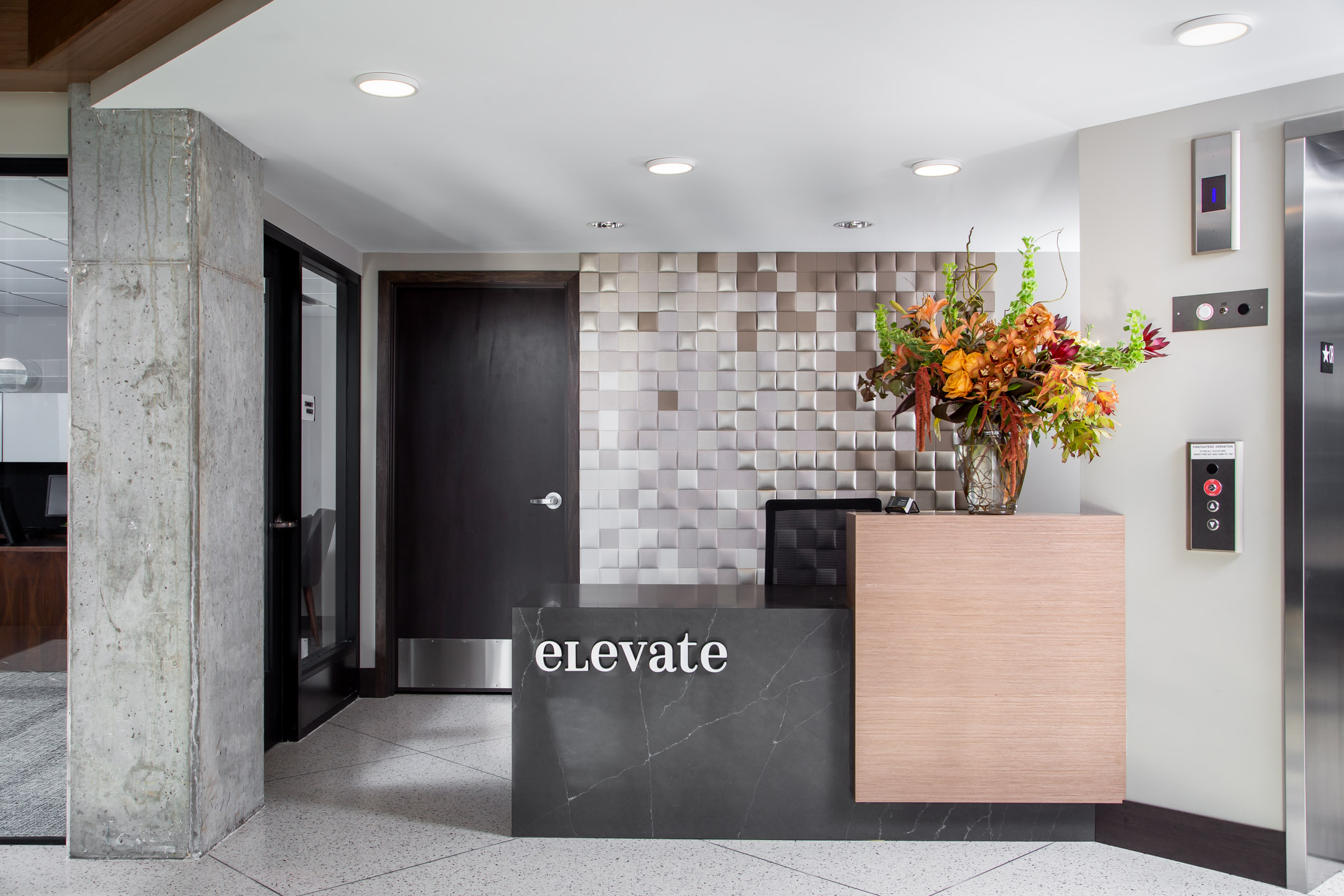
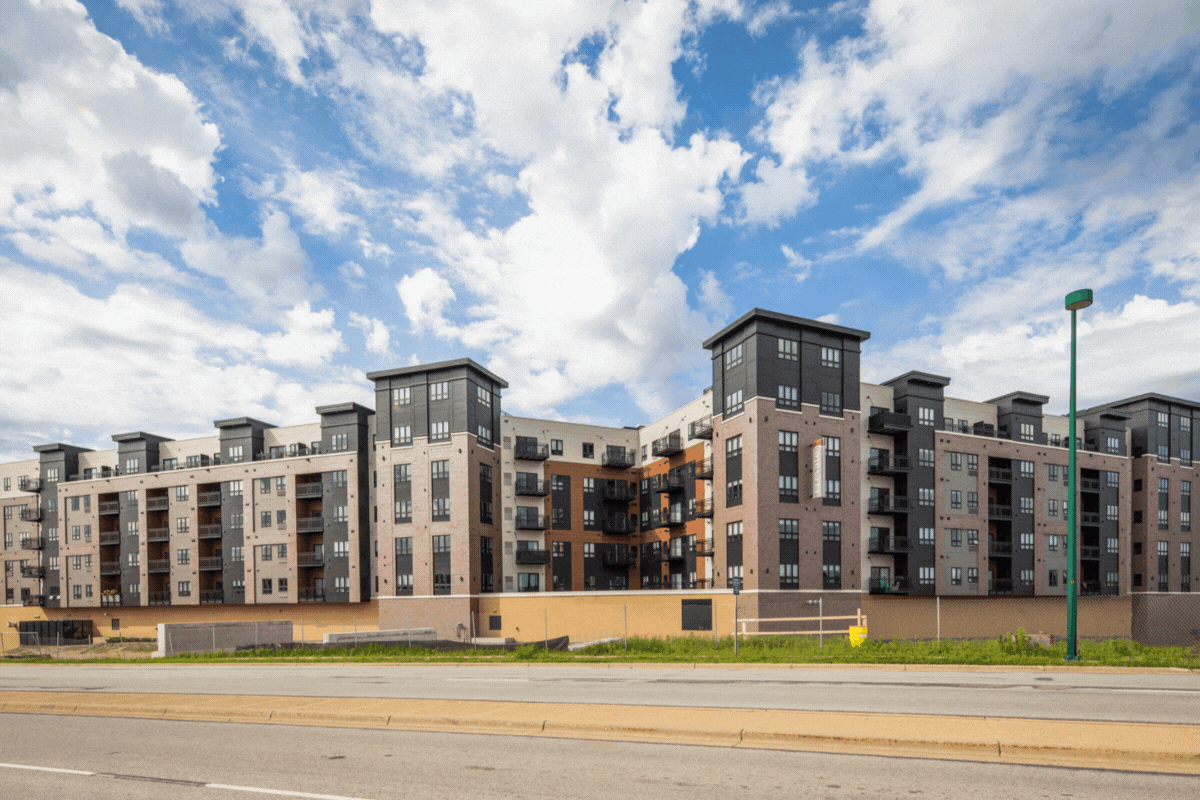
Project Profile
Gallery

Sed ut perspiciatis unde omnis iste natus error sit voluptatem accusantium doloremque laudantium, totam rem aperiam, eaque ipsa quae ab illo inventore veritatis et quasi architecto beatae vitae dicta sunt explicabo.
The Team

